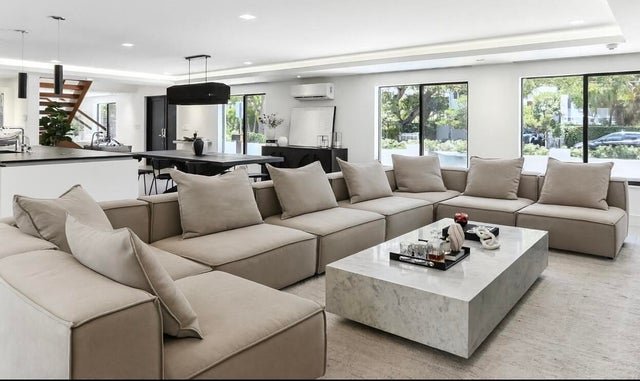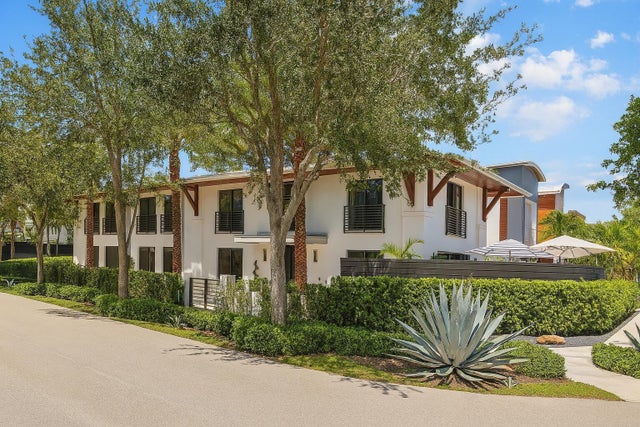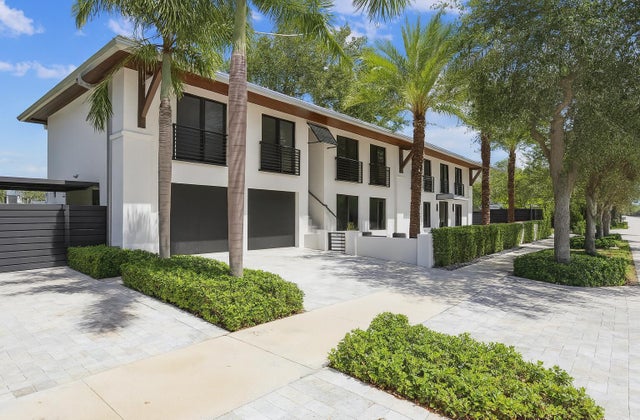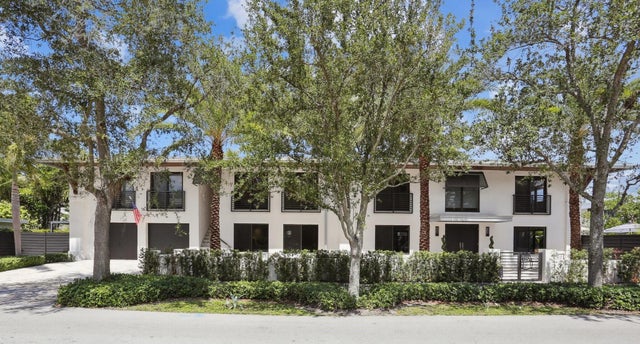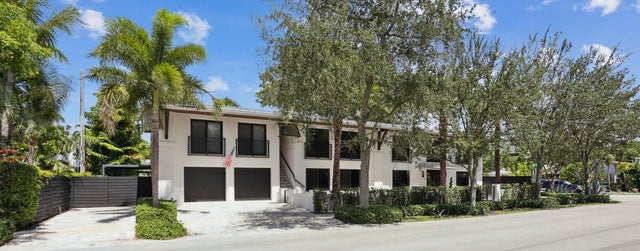About 500 Ne 14th Avenue
Modern 5-bedroom, 4.5-bath luxury home in the heart of Victoria Park, blocks from Las Olas & Holiday Park. Includes a private studio apartment with separate entrance--great for guests, rental, or home office. Heated saltwater pool, outdoor kitchen (Wolf), custom pergola, gym area, and updated landscaping in your outdoor oasis. Open-concept interior features Poggenpohl kitchen with Miele, Wolf, Sub-Zero, and Duravit appliances, sculptural glass staircase, custom indoor bar, and fully finished air-conditioned garage. Whole-house generator (Generac), Whole House Water Softener (Culligan), Crestron/Sonos smart system control lighting, temperature, shades, music, etc. Exceptional build quality and move-in ready, this home blends luxury, technology, and a prime walkable location.
Features of 500 Ne 14th Avenue
| MLS® # | RX-11113447 |
|---|---|
| USD | $2,800,000 |
| CAD | $3,930,472 |
| CNY | 元19,969,880 |
| EUR | €2,420,362 |
| GBP | £2,099,882 |
| RUB | ₽227,216,080 |
| Bedrooms | 5 |
| Bathrooms | 5.00 |
| Full Baths | 4 |
| Half Baths | 1 |
| Total Square Footage | 4,418 |
| Living Square Footage | 4,418 |
| Square Footage | Owner |
| Acres | 0.15 |
| Year Built | 2019 |
| Type | Residential |
| Sub-Type | Single Family Detached |
| Restrictions | None, Other |
| Style | < 4 Floors |
| Unit Floor | 0 |
| Status | Price Change |
| HOPA | No Hopa |
| Membership Equity | No |
Community Information
| Address | 500 Ne 14th Avenue |
|---|---|
| Area | 3270 |
| Subdivision | LAS OLAS PARK CORR PLAT |
| Development | LAS OLAS PARK CORR PLAT |
| City | Fort Lauderdale |
| County | Broward |
| State | FL |
| Zip Code | 33301 |
Amenities
| Amenities | None |
|---|---|
| Utilities | Public Sewer, Public Water |
| Parking Spaces | 3 |
| Parking | Garage - Attached, Carport - Attached, 2+ Spaces, Driveway |
| # of Garages | 2 |
| View | Garden, Pool |
| Is Waterfront | No |
| Waterfront | None |
| Has Pool | Yes |
| Pool | Heated |
| Pets Allowed | Yes |
| Subdivision Amenities | None |
| Guest House | Yes |
Interior
| Interior Features | Closet Cabinets, Ctdrl/Vault Ceilings, Walk-in Closet, Bar, Built-in Shelves, Cook Island, Entry Lvl Lvng Area |
|---|---|
| Appliances | Dishwasher, Disposal, Dryer, Microwave, Refrigerator, Washer, Water Heater - Elec, Smoke Detector, Auto Garage Open, Water Softener-Owned, Fire Alarm, Range - Gas |
| Heating | Central, Electric, Zoned |
| Cooling | Central, Zoned, Electric |
| Fireplace | No |
| # of Stories | 2 |
| Stories | 2.00 |
| Furnished | Furnished, Furniture Negotiable |
| Master Bedroom | Dual Sinks, Mstr Bdrm - Sitting, Mstr Bdrm - Upstairs, Separate Shower, Separate Tub, Bidet |
Exterior
| Exterior Features | Built-in Grill, Fence, Awnings, Custom Lighting |
|---|---|
| Lot Description | < 1/4 Acre |
| Windows | Impact Glass, Blinds, Hurricane Windows |
| Roof | Metal |
| Construction | CBS, Concrete, Block |
| Front Exposure | West |
Additional Information
| Date Listed | August 6th, 2025 |
|---|---|
| Days on Market | 68 |
| Zoning | RC-15 |
| Foreclosure | No |
| Short Sale | No |
| RE / Bank Owned | No |
| Parcel ID | 504202110371 |
Room Dimensions
| Master Bedroom | 25 x 13 |
|---|---|
| Living Room | 26 x 23 |
| Kitchen | 21 x 11 |
Listing Details
| Office | Propertio |
|---|---|
| reeve@helloreeve.com |

