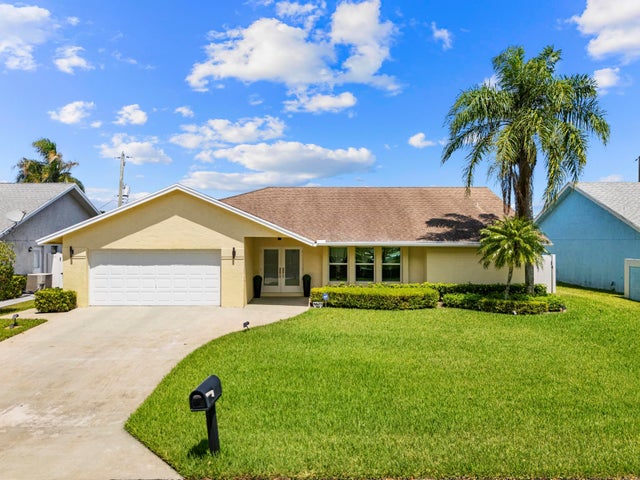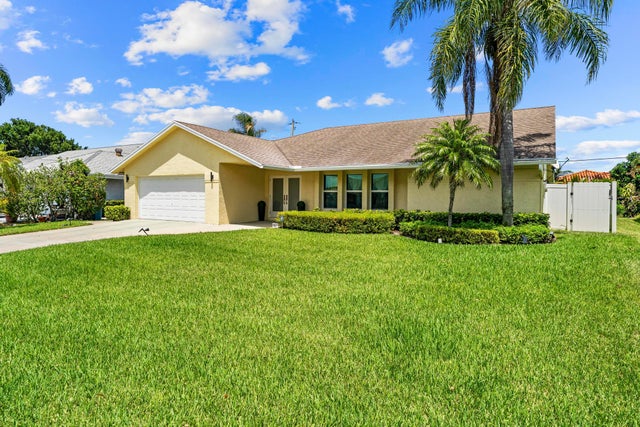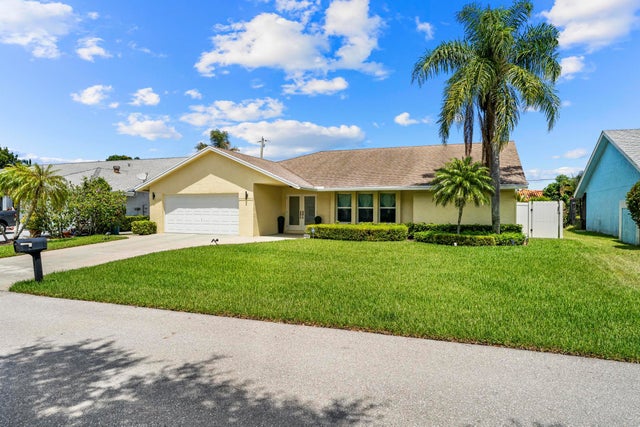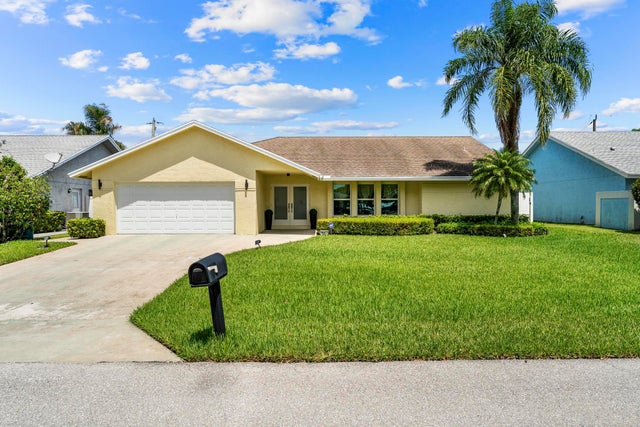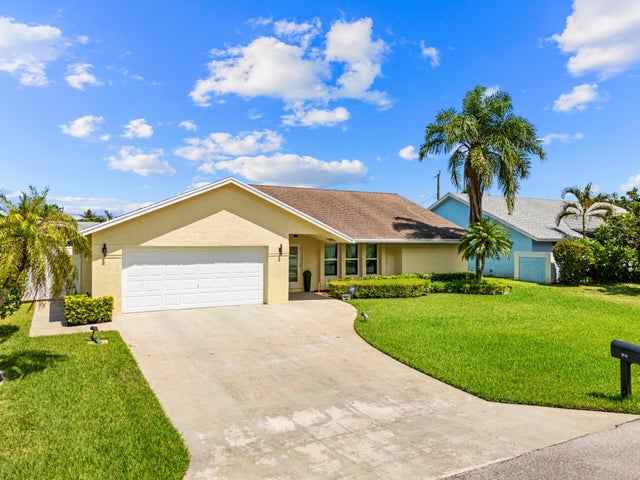About 7714 Nemec Drive S
Welcome to this beautiful 3-bedroom, 2-bathroom home with a 2-car garage, perfectly situated in the desirable Estates of Lake Clarke Shores. This home features a freshly painted exterior, impact windows throughout, and French doors equipped with shutters for added peace of mind. Inside, you'll find diagonally laid tile floors in the main living areas and an updated kitchen with sleek European-style soft-close cabinets and stainless steel appliances. The primary suite has been tastefully updated, featuring wood-look tile flooring, a modern vanity, and a walk-in shower. The guest bathroom has also been updated. Enjoy Florida living with a spacious screened-in porch and a fully fenced backyard with durable PVC fencing, perfect for relaxing or entertaining.This move-in-ready home combines style, comfort, and security in a highly sought-after community.
Features of 7714 Nemec Drive S
| MLS® # | RX-11113485 |
|---|---|
| USD | $615,000 |
| CAD | $864,173 |
| CNY | 元4,381,937 |
| EUR | €527,412 |
| GBP | £457,324 |
| RUB | ₽49,507,254 |
| HOA Fees | $67 |
| Bedrooms | 3 |
| Bathrooms | 2.00 |
| Full Baths | 2 |
| Total Square Footage | 2,792 |
| Living Square Footage | 1,770 |
| Square Footage | Tax Rolls |
| Acres | 0.19 |
| Year Built | 1988 |
| Type | Residential |
| Sub-Type | Single Family Detached |
| Restrictions | Lease OK |
| Style | Ranch |
| Unit Floor | 0 |
| Status | Active Under Contract |
| HOPA | No Hopa |
| Membership Equity | No |
Community Information
| Address | 7714 Nemec Drive S |
|---|---|
| Area | 5470 |
| Subdivision | ESTATES OF LAKE CLARKE SHORES |
| Development | Estates of Lake Clarke Shores |
| City | Lake Clarke Shores |
| County | Palm Beach |
| State | FL |
| Zip Code | 33406 |
Amenities
| Amenities | Basketball, Bike - Jog, Fitness Trail, Pickleball, Picnic Area, Playground, Street Lights, Tennis, Boating |
|---|---|
| Utilities | Cable, 3-Phase Electric, Public Sewer, Public Water |
| Parking | Driveway, Garage - Attached |
| # of Garages | 2 |
| Is Waterfront | No |
| Waterfront | None |
| Has Pool | No |
| Pets Allowed | Yes |
| Subdivision Amenities | Basketball, Bike - Jog, Fitness Trail, Pickleball, Picnic Area, Playground, Street Lights, Community Tennis Courts, Boating |
Interior
| Interior Features | Pantry, Split Bedroom, Walk-in Closet, French Door |
|---|---|
| Appliances | Dishwasher, Dryer, Microwave, Range - Electric, Refrigerator, Storm Shutters, Washer, Water Heater - Elec |
| Heating | Central, Electric |
| Cooling | Ceiling Fan, Central |
| Fireplace | No |
| # of Stories | 1 |
| Stories | 1.00 |
| Furnished | Unfurnished |
| Master Bedroom | Combo Tub/Shower, Dual Sinks, Separate Shower |
Exterior
| Exterior Features | Fence, Room for Pool, Screened Patio |
|---|---|
| Lot Description | < 1/4 Acre, Paved Road, Public Road, Sidewalks |
| Windows | Impact Glass |
| Roof | Comp Shingle |
| Construction | CBS |
| Front Exposure | West |
School Information
| Elementary | North Grade Elementary School |
|---|---|
| Middle | Lake Worth Community Middle |
| High | Forest Hill Community High School |
Additional Information
| Date Listed | August 6th, 2025 |
|---|---|
| Days on Market | 70 |
| Zoning | SFR(ci |
| Foreclosure | No |
| Short Sale | No |
| RE / Bank Owned | No |
| HOA Fees | 66.66 |
| Parcel ID | 34434417590000470 |
Room Dimensions
| Master Bedroom | 15 x 13 |
|---|---|
| Bedroom 2 | 10.6 x 10.6 |
| Bedroom 3 | 11 x 10.2 |
| Dining Room | 13.4 x 9.4 |
| Family Room | 25 x 12.8 |
| Living Room | 25 x 13.4 |
| Kitchen | 13 x 12 |
| Porch | 28 x 15 |
Listing Details
| Office | Pavon Realty Group, LLC |
|---|---|
| albert@pavonrealtygroup.com |

