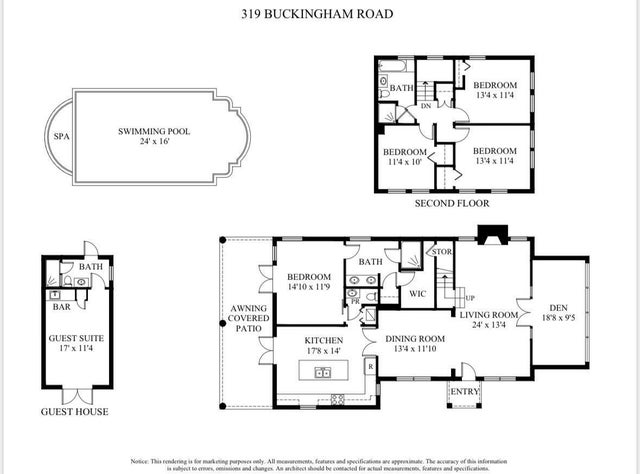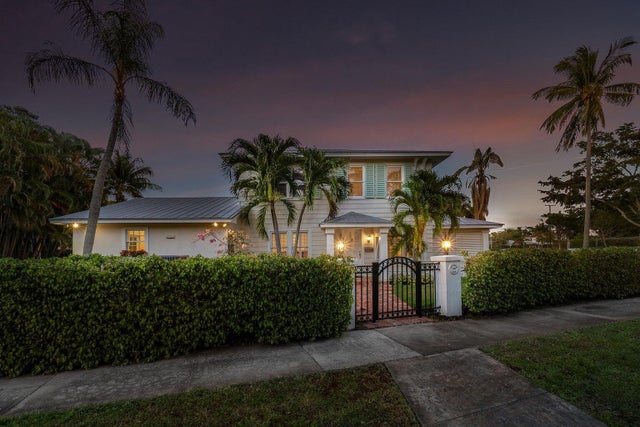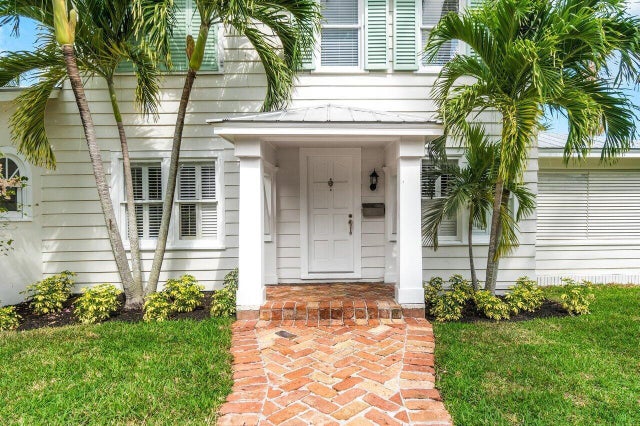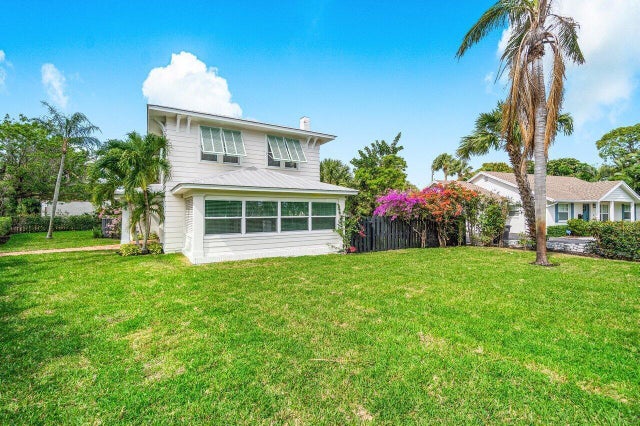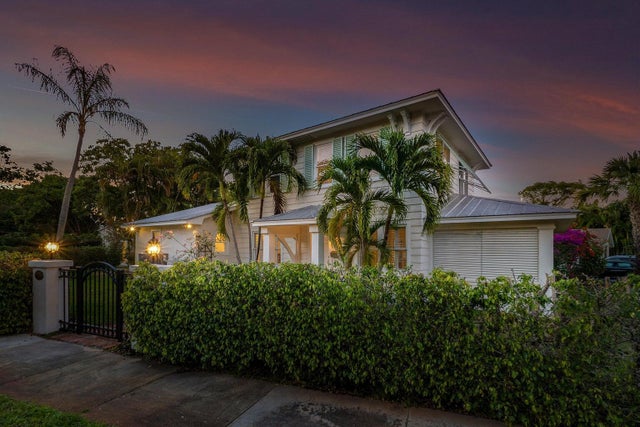About 319 Buckingham Road
Significant 1925 Historic 2-Story Colonial Estate nestled in the heart of the highly desirable Prospect Park, overlooking the historic Prospect Park fountain and gazebo and steps away from Petty Park boasting intracoastal views and beach, perfect for paddle boarding, kayaking and other outdoor activities. Offering 4 bedrooms in the main home and 2.5 baths with a newly renovated pool cabana/guest house and full bath. A graciously oversized lot with pool and spa is one of the many charming aspects of this home. All of this is situated within walking distance to Flagler Drive, bike trail, minutes from Palm Beach, PBI & downtown West Palm Beach. A friendly neighborhood with outstanding restaurants & surrounding cultural activities.
Features of 319 Buckingham Road
| MLS® # | RX-11113497 |
|---|---|
| USD | $3,299,000 |
| CAD | $4,618,171 |
| CNY | 元23,468,756 |
| EUR | €2,849,059 |
| GBP | £2,507,520 |
| RUB | ₽264,262,436 |
| Bedrooms | 4 |
| Bathrooms | 3.00 |
| Full Baths | 2 |
| Half Baths | 1 |
| Total Square Footage | 2,132 |
| Living Square Footage | 1,884 |
| Square Footage | Owner |
| Acres | 0.22 |
| Year Built | 1925 |
| Type | Residential |
| Sub-Type | Single Family Detached |
| Restrictions | None |
| Style | Colonial |
| Unit Floor | 0 |
| Status | Active |
| HOPA | No Hopa |
| Membership Equity | No |
Community Information
| Address | 319 Buckingham Road |
|---|---|
| Area | 5440 |
| Subdivision | PROSPECT PARK SOUTH |
| City | West Palm Beach |
| County | Palm Beach |
| State | FL |
| Zip Code | 33405 |
Amenities
| Amenities | Bike - Jog, Park, Playground, Sidewalks, Street Lights |
|---|---|
| Utilities | Cable, 3-Phase Electric, Gas Natural, Public Sewer, Public Water, Well Water |
| Parking | 2+ Spaces, Driveway, Garage - Detached |
| View | Garden, Other, Pool |
| Is Waterfront | No |
| Waterfront | None |
| Has Pool | Yes |
| Pool | Inground, Spa |
| Pets Allowed | Yes |
| Subdivision Amenities | Bike - Jog, Park, Playground, Sidewalks, Street Lights |
| Security | Burglar Alarm, Security Sys-Owned, Motion Detector |
| Guest House | No |
Interior
| Interior Features | Ctdrl/Vault Ceilings, Entry Lvl Lvng Area, Fireplace(s), French Door, Cook Island, Walk-in Closet |
|---|---|
| Appliances | Dishwasher, Disposal, Dryer, Microwave, Range - Gas, Refrigerator, Smoke Detector, Washer, Water Heater - Gas |
| Heating | Central, Electric |
| Cooling | Ceiling Fan, Central, Electric |
| Fireplace | Yes |
| # of Stories | 2 |
| Stories | 2.00 |
| Furnished | Unfurnished |
| Master Bedroom | Dual Sinks, Mstr Bdrm - Ground, Separate Shower, Separate Tub |
Exterior
| Exterior Features | Auto Sprinkler, Fence, Well Sprinkler, Zoned Sprinkler, Deck, Awnings |
|---|---|
| Lot Description | < 1/4 Acre, Corner Lot, East of US-1, Paved Road, Sidewalks, Public Road |
| Windows | Blinds, Drapes, Awning |
| Roof | Metal |
| Construction | Frame, Woodside |
| Front Exposure | East |
School Information
| Middle | Conniston Middle School |
|---|---|
| High | Forest Hill Community High School |
Additional Information
| Date Listed | August 6th, 2025 |
|---|---|
| Days on Market | 84 |
| Zoning | SF14(c |
| Foreclosure | No |
| Short Sale | No |
| RE / Bank Owned | No |
| Parcel ID | 74434334050030120 |
Room Dimensions
| Master Bedroom | 13.8 x 11.8 |
|---|---|
| Bedroom 2 | 13.8 x 10.4 |
| Bedroom 3 | 9.6 x 11.8 |
| Bedroom 4 | 9.8 x 10.11 |
| Dining Room | 13.6 x 11.1 |
| Family Room | 11.6 x 14.1 |
| Living Room | 13.8 x 22.5 |
| Kitchen | 17.4 x 11.1 |
| Florida Room | 9.5 x 18.3 |
Listing Details
| Office | Serhant |
|---|---|
| helloflorida@serhant.com |

