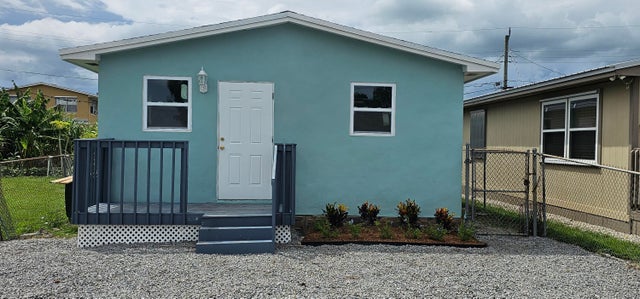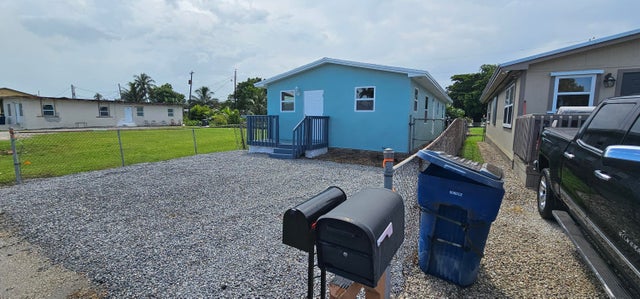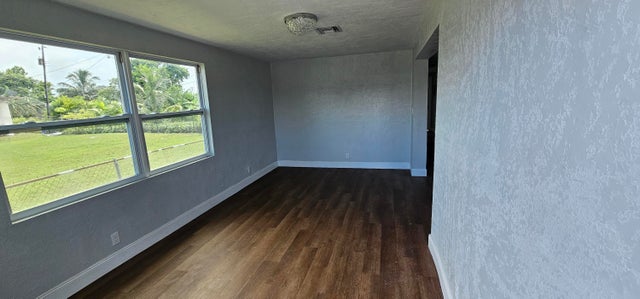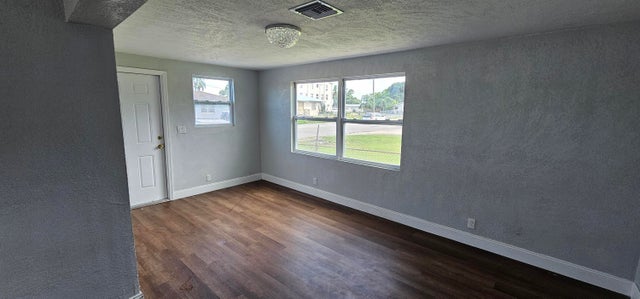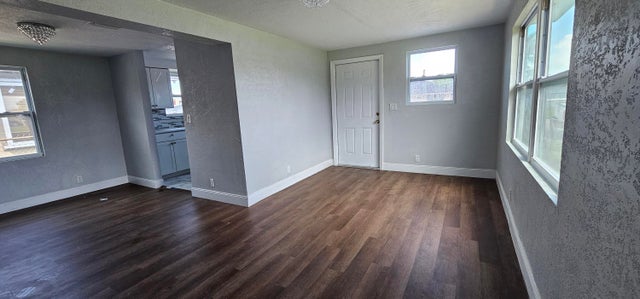About 540 Sw 9th Street
STUNNING FULLY REMODELED HOME, move-in ready with no detail overlooked! This beautiful property features a brand-new roof, new windows and doors, and fresh stucco with modern exterior and interior paint. New entry deck, Enjoy year-round comfort with a brand-new AC system. Inside, you'll find a stylish kitchen with all-new cabinets, and countertops, and brand-new stainless steel appliances. New flooring and modern light fixtures throughout. A new washer and dryer are included for added convenience. Everything has been thoughtfully updated, making this home feel brand new. Perfect for buyers looking for worry-free living in a fully updated space. Don't miss this incredible opportunity!
Features of 540 Sw 9th Street
| MLS® # | RX-11113521 |
|---|---|
| USD | $234,900 |
| CAD | $329,295 |
| CNY | 元1,671,259 |
| EUR | €202,134 |
| GBP | £175,922 |
| RUB | ₽18,974,682 |
| Bedrooms | 3 |
| Bathrooms | 1.00 |
| Full Baths | 1 |
| Total Square Footage | 1,000 |
| Living Square Footage | 1,000 |
| Square Footage | Tax Rolls |
| Acres | 0.08 |
| Year Built | 1977 |
| Type | Residential |
| Sub-Type | Single Family Detached |
| Restrictions | None |
| Unit Floor | 0 |
| Status | Active |
| HOPA | No Hopa |
| Membership Equity | No |
Community Information
| Address | 540 Sw 9th Street |
|---|---|
| Area | 5560 |
| Subdivision | BAILEYS SUB 5 |
| City | Belle Glade |
| County | Palm Beach |
| State | FL |
| Zip Code | 33430 |
Amenities
| Amenities | None |
|---|---|
| Utilities | None |
| Parking | 2+ Spaces, Driveway |
| Is Waterfront | No |
| Waterfront | None |
| Has Pool | No |
| Pets Allowed | Yes |
| Subdivision Amenities | None |
| Guest House | No |
Interior
| Interior Features | Entry Lvl Lvng Area |
|---|---|
| Appliances | Dryer, Range - Electric, Refrigerator, Washer, Washer/Dryer Hookup, Water Heater - Elec |
| Heating | Central |
| Cooling | Central |
| Fireplace | No |
| # of Stories | 1 |
| Stories | 1.00 |
| Furnished | Turnkey |
| Master Bedroom | None |
Exterior
| Lot Description | < 1/4 Acre |
|---|---|
| Construction | Frame/Stucco |
| Front Exposure | East |
Additional Information
| Date Listed | August 6th, 2025 |
|---|---|
| Days on Market | 67 |
| Zoning | R2(cit |
| Foreclosure | No |
| Short Sale | No |
| RE / Bank Owned | No |
| Parcel ID | 04374342020010300 |
Room Dimensions
| Master Bedroom | 0 x 0 |
|---|---|
| Living Room | 0 x 0 |
| Kitchen | 0 x 0 |
Listing Details
| Office | Blue Realty Team, LLC |
|---|---|
| steve@bluerealtyteam.com |

