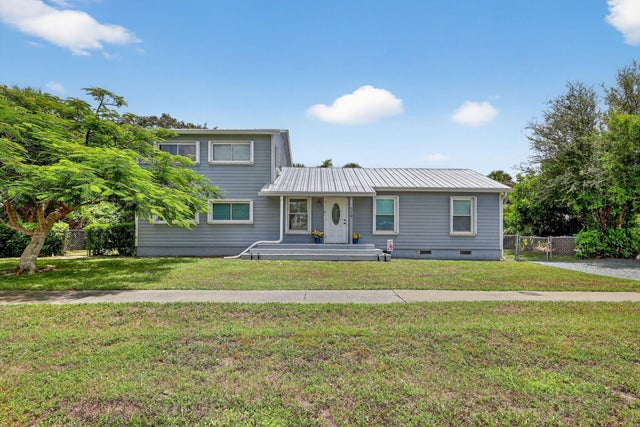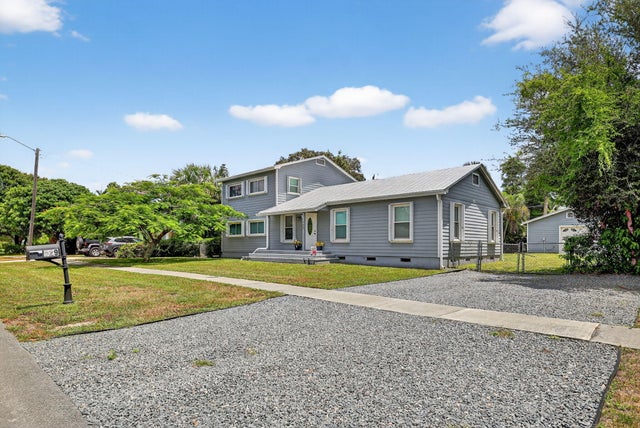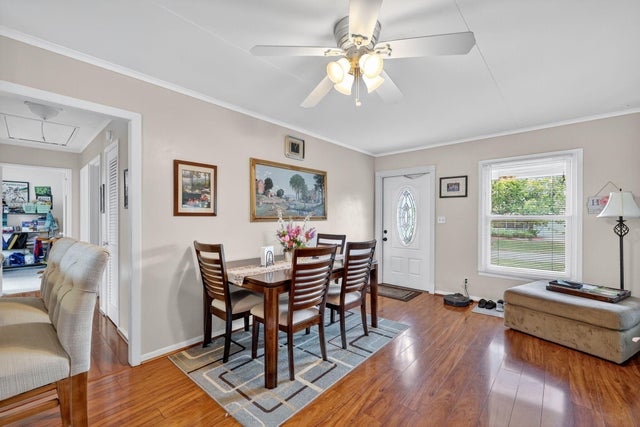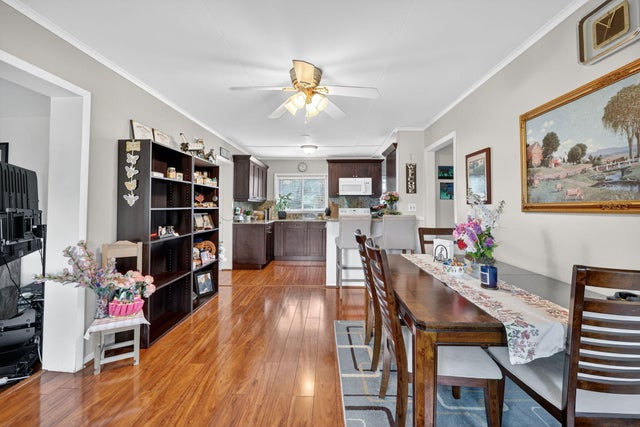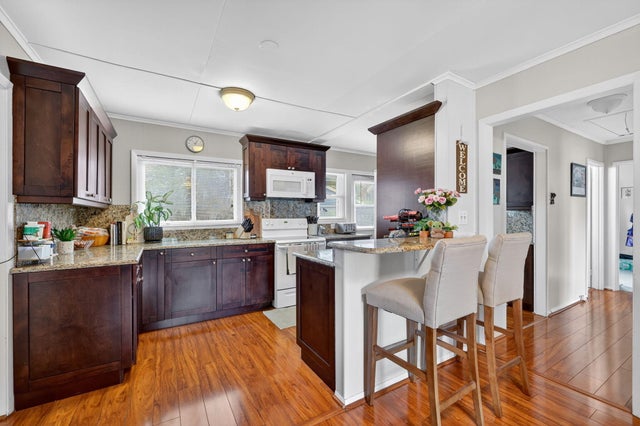About 529 Se Madison Avenue
Do you want a charming and updated home close to the water AND downtown STUART? THIS IS YOUR HOME! This has everything you could ask for! Updated roof, newer AC, accordion shutters, new sprinkler pump, updated deck and the shed/garage has water & power! Talk about curb appeal!?!? As you approach the home, you feel the inviting, beauty of being close to the water, it's a VIBE! Stepping in you will find wood laminate flooring and a quaint formal living/entry space. As you tour through you can step down to the family room or walk straight to the heart of the home, your updated kitchen! Upstairs features a suite with updated bath and HUGE closet! There is one original half bath to the home that gives so much character and charm! HUGE yard perfect for all of your water vessels and even an RV.
Features of 529 Se Madison Avenue
| MLS® # | RX-11113569 |
|---|---|
| USD | $540,000 |
| CAD | $756,999 |
| CNY | 元3,841,976 |
| EUR | €464,676 |
| GBP | £404,418 |
| RUB | ₽43,619,958 |
| Bedrooms | 4 |
| Bathrooms | 3.00 |
| Full Baths | 3 |
| Total Square Footage | 2,370 |
| Living Square Footage | 1,850 |
| Square Footage | Tax Rolls |
| Acres | 0.28 |
| Year Built | 1950 |
| Type | Residential |
| Sub-Type | Single Family Detached |
| Restrictions | None |
| Unit Floor | 0 |
| Status | Active |
| HOPA | No Hopa |
| Membership Equity | No |
Community Information
| Address | 529 Se Madison Avenue |
|---|---|
| Area | 8 - Stuart - North of Indian St |
| Subdivision | BROADWAY SECTION OF ST LUCIE ESTATES SUBDIVISION |
| City | Stuart |
| County | Martin |
| State | FL |
| Zip Code | 34996 |
Amenities
| Amenities | None |
|---|---|
| Utilities | Cable, 3-Phase Electric, Public Sewer, Public Water |
| Parking | Driveway, Garage - Detached |
| # of Garages | 2 |
| Is Waterfront | No |
| Waterfront | None |
| Has Pool | No |
| Pets Allowed | Yes |
| Subdivision Amenities | None |
Interior
| Interior Features | Walk-in Closet |
|---|---|
| Appliances | Dishwasher, Dryer, Range - Electric, Refrigerator, Storm Shutters, Washer, Water Heater - Elec |
| Heating | Central, Electric |
| Cooling | Ceiling Fan, Central, Electric |
| Fireplace | No |
| # of Stories | 2 |
| Stories | 2.00 |
| Furnished | Unfurnished |
| Master Bedroom | Mstr Bdrm - Upstairs |
Exterior
| Exterior Features | Auto Sprinkler, Fence, Open Patio, Room for Pool, Shed, Deck |
|---|---|
| Lot Description | 1/4 to 1/2 Acre |
| Construction | Frame |
| Front Exposure | West |
Additional Information
| Date Listed | August 6th, 2025 |
|---|---|
| Days on Market | 67 |
| Zoning | RES |
| Foreclosure | No |
| Short Sale | No |
| RE / Bank Owned | No |
| Parcel ID | 033841023032002903 |
Room Dimensions
| Master Bedroom | 12 x 12 |
|---|---|
| Living Room | 17 x 15 |
| Kitchen | 12 x 8 |
Listing Details
| Office | RE/MAX Gold |
|---|---|
| richard.mckinney@remax.net |

