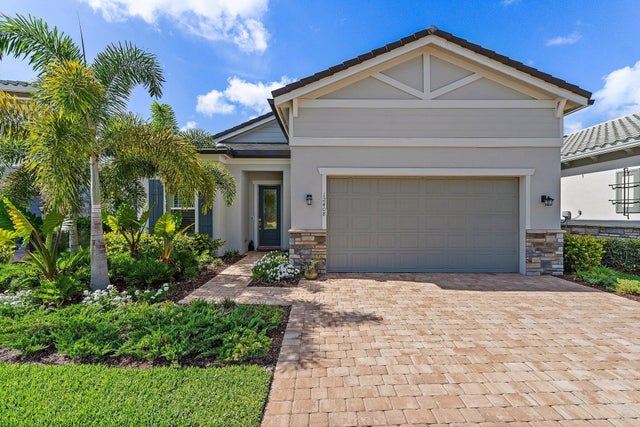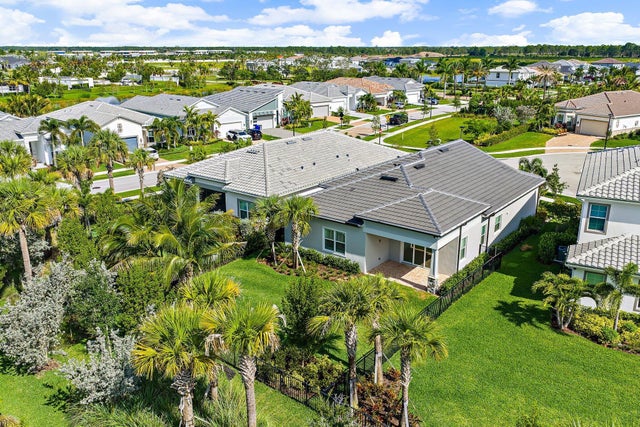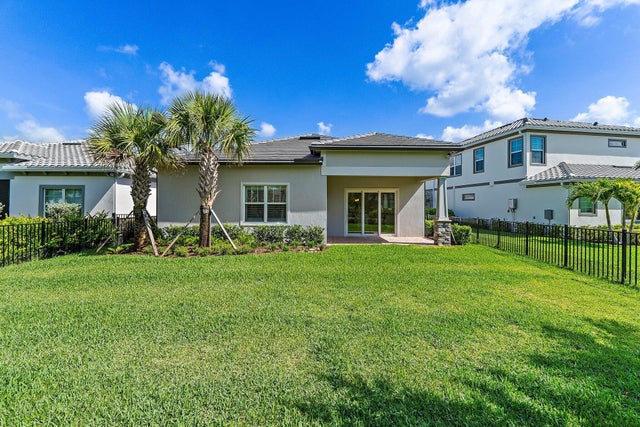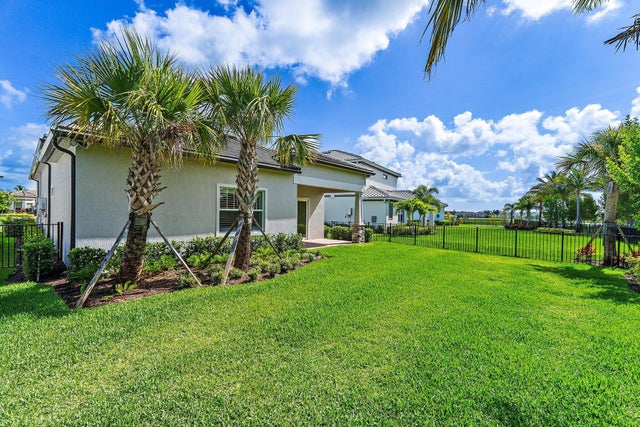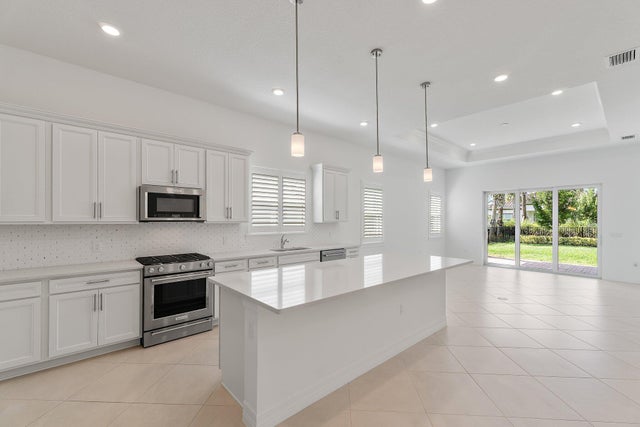About 12408 Banner Court
Built in 2024, this DiVosta Mainstay model home is located on a peaceful cu-de-sac.Professionally installed landscape lighting highlights the architectural & natural features of the property. Enjoy the clubhouse with state-of-the-art gym equipment, tennis courts, table tennis, a children's playground, health classes, an international-standard swimming pool, event spaces. Close to nearby shopping, fine dining, beaches, golf & PBIA. Included is the transferable 10-year limited structural warranty through DiVosta.
Features of 12408 Banner Court
| MLS® # | RX-11113577 |
|---|---|
| USD | $739,900 |
| CAD | $1,037,155 |
| CNY | 元5,271,788 |
| EUR | €636,692 |
| GBP | £554,128 |
| RUB | ₽60,130,785 |
| HOA Fees | $335 |
| Bedrooms | 3 |
| Bathrooms | 2.00 |
| Full Baths | 2 |
| Total Square Footage | 2,786 |
| Living Square Footage | 2,093 |
| Square Footage | Tax Rolls |
| Acres | 0.16 |
| Year Built | 2024 |
| Type | Residential |
| Sub-Type | Single Family Detached |
| Restrictions | Lease OK w/Restrict, Other |
| Unit Floor | 0 |
| Status | Pending |
| HOPA | No Hopa |
| Membership Equity | No |
Community Information
| Address | 12408 Banner Court |
|---|---|
| Area | 5550 |
| Subdivision | Avondale at Avenir |
| Development | Avondale |
| City | Palm Beach Gardens |
| County | Palm Beach |
| State | FL |
| Zip Code | 33412 |
Amenities
| Amenities | Basketball, Bike - Jog, Clubhouse, Community Room, Exercise Room, Manager on Site, Park, Pickleball, Picnic Area, Playground, Pool, Sidewalks, Spa-Hot Tub, Street Lights, Tennis, Cabana, Dog Park |
|---|---|
| Utilities | Cable, 3-Phase Electric, Gas Natural, Public Sewer, Public Water |
| Parking | 2+ Spaces, Garage - Attached, Vehicle Restrictions |
| # of Garages | 2 |
| View | Garden, Other |
| Is Waterfront | No |
| Waterfront | None |
| Has Pool | No |
| Pets Allowed | Restricted |
| Subdivision Amenities | Basketball, Bike - Jog, Clubhouse, Community Room, Exercise Room, Manager on Site, Park, Pickleball, Picnic Area, Playground, Pool, Sidewalks, Spa-Hot Tub, Street Lights, Community Tennis Courts, Cabana, Dog Park |
| Security | Gate - Unmanned |
Interior
| Interior Features | Split Bedroom, Walk-in Closet |
|---|---|
| Appliances | Auto Garage Open, Dishwasher, Disposal, Microwave, Range - Gas, Refrigerator, Smoke Detector, Water Heater - Elec |
| Heating | Central |
| Cooling | Central |
| Fireplace | No |
| # of Stories | 1 |
| Stories | 1.00 |
| Furnished | Unfurnished |
| Master Bedroom | Mstr Bdrm - Ground |
Exterior
| Exterior Features | Room for Pool |
|---|---|
| Lot Description | < 1/4 Acre, Sidewalks |
| Windows | Impact Glass |
| Construction | CBS |
| Front Exposure | North |
School Information
| Elementary | Pierce Hammock Elementary School |
|---|---|
| Middle | Osceola Creek Middle School |
| High | Palm Beach Gardens High School |
Additional Information
| Date Listed | August 6th, 2025 |
|---|---|
| Days on Market | 66 |
| Zoning | residential |
| Foreclosure | No |
| Short Sale | No |
| RE / Bank Owned | No |
| HOA Fees | 335.01 |
| Parcel ID | 52414210030002380 |
| Contact Info | 561-847-5700 |
Room Dimensions
| Master Bedroom | 14 x 14.5 |
|---|---|
| Living Room | 19.7 x 10.5 |
| Kitchen | 13 x 10 |
Listing Details
| Office | Illustrated Properties LLC (Co |
|---|---|
| virginia@ipre.com |

