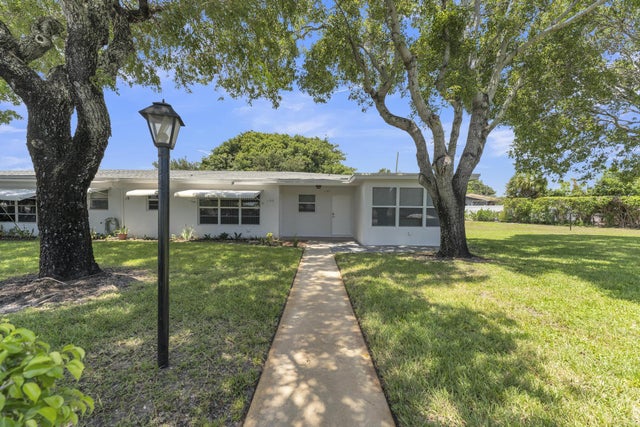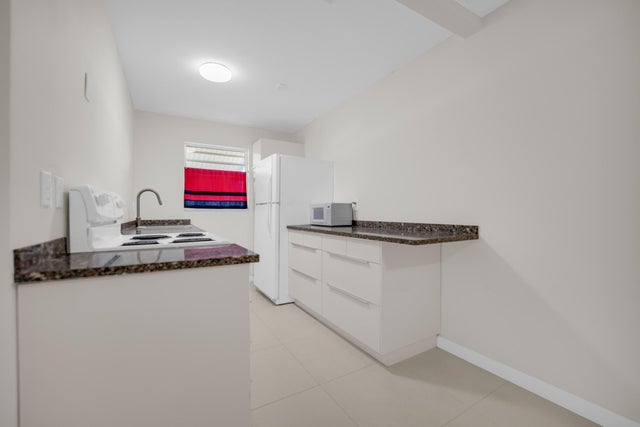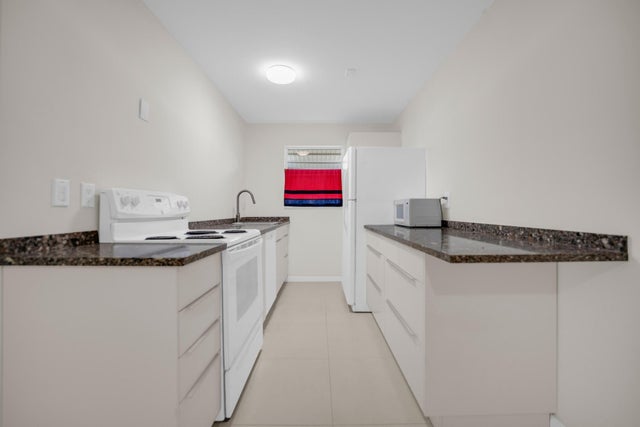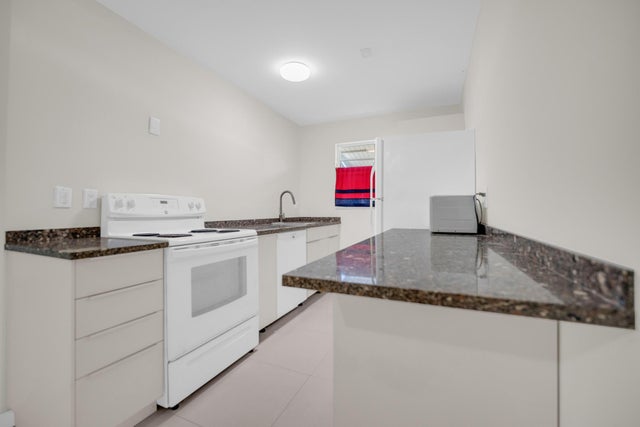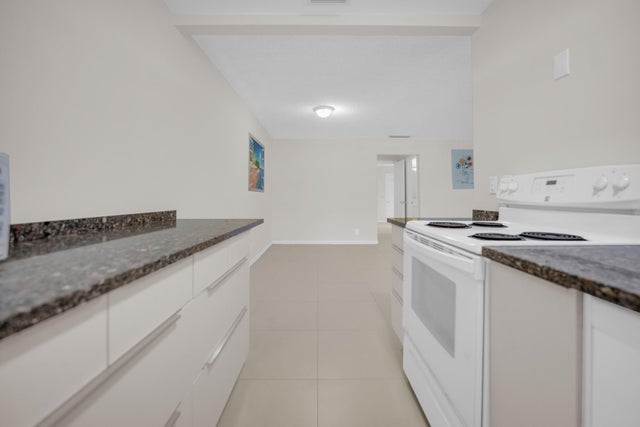About 1105 N Oakridge Circle #c
Pointe Overlook. This 55 and over community features a 1-bedroom, 2-half-baths unit, nestled within a beautiful park-like setting. The unit boasts updated floors throughout the living area and a bedroom. The enclosed porch has a lovely appearance of a private backyard area. Community amenities include a pool, fitness center, and social area. The location is convenient to shopping, the intracoastal, and beaches, all within a few miles. It is also not far from I-95 for easy access to airports and other travel.
Features of 1105 N Oakridge Circle #c
| MLS® # | RX-11113583 |
|---|---|
| USD | $143,500 |
| CAD | $201,640 |
| CNY | 元1,022,452 |
| EUR | €123,063 |
| GBP | £106,709 |
| RUB | ₽11,551,693 |
| HOA Fees | $421 |
| Bedrooms | 1 |
| Bathrooms | 2.00 |
| Half Baths | 2 |
| Total Square Footage | 1,100 |
| Living Square Footage | 1,100 |
| Square Footage | Tax Rolls |
| Acres | 0.00 |
| Year Built | 1974 |
| Type | Residential |
| Sub-Type | Condo or Coop |
| Style | < 4 Floors |
| Unit Floor | 1 |
| Status | Pending |
| HOPA | Yes-Verified |
| Membership Equity | No |
Community Information
| Address | 1105 N Oakridge Circle #c |
|---|---|
| Area | 4320 |
| Subdivision | POINTE OVERLOOK CONDO |
| City | Lake Worth |
| County | Palm Beach |
| State | FL |
| Zip Code | 33462 |
Amenities
| Amenities | Clubhouse, Library, Pool, Shuffleboard |
|---|---|
| Utilities | Cable, 3-Phase Electric, Public Sewer, Public Water |
| Parking | Assigned, Guest |
| View | Garden |
| Is Waterfront | No |
| Waterfront | None |
| Has Pool | No |
| Pets Allowed | No |
| Subdivision Amenities | Clubhouse, Library, Pool, Shuffleboard |
| Guest House | No |
Interior
| Interior Features | Walk-in Closet |
|---|---|
| Appliances | Dishwasher, Microwave, Range - Electric, Refrigerator |
| Heating | Central |
| Cooling | Central |
| Fireplace | No |
| # of Stories | 1 |
| Stories | 1.00 |
| Furnished | Unfurnished |
| Master Bedroom | Separate Tub |
Exterior
| Exterior Features | Open Patio |
|---|---|
| Lot Description | West of US-1 |
| Windows | Awning |
| Roof | Comp Shingle |
| Construction | CBS |
| Front Exposure | Southeast |
Additional Information
| Date Listed | August 6th, 2025 |
|---|---|
| Days on Market | 70 |
| Zoning | RM |
| Foreclosure | No |
| Short Sale | No |
| RE / Bank Owned | No |
| HOA Fees | 421 |
| Parcel ID | 00434509190190030 |
Room Dimensions
| Master Bedroom | 16 x 12 |
|---|---|
| Living Room | 26 x 13 |
| Kitchen | 10 x 7 |
Listing Details
| Office | United Realty Group, Inc |
|---|---|
| pbrownell@urgfl.com |

