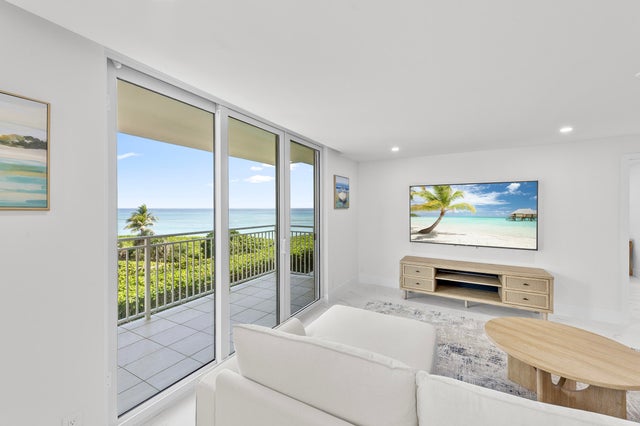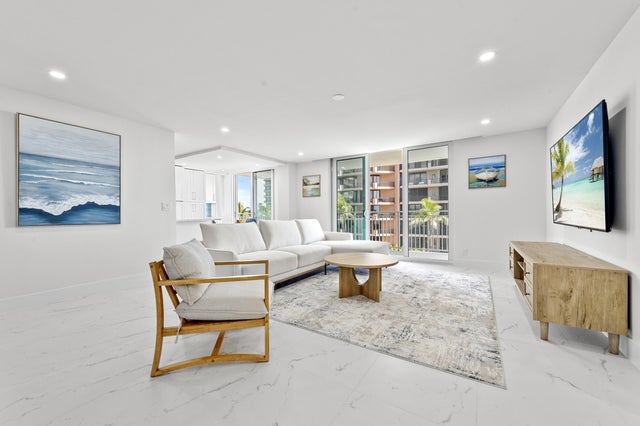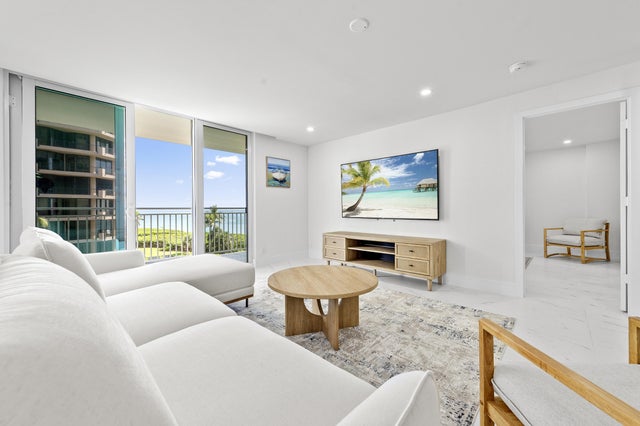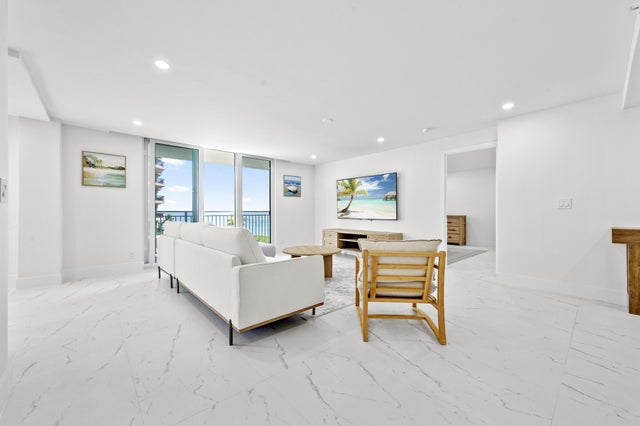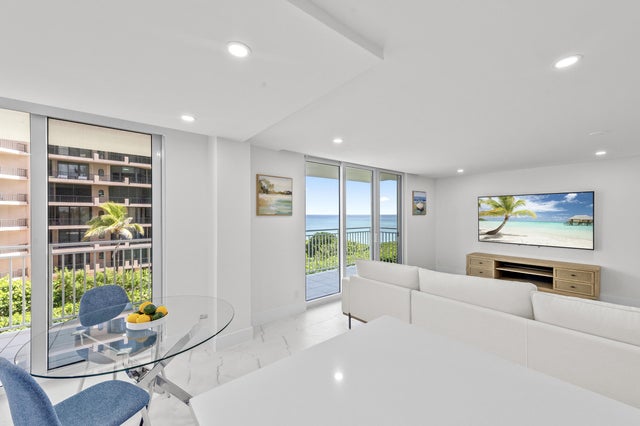About 500 Ocean Drive #e-4a
This is a showstopper in the heart of Juno Beach! Brigadoon is a sought after condo building in Juno Beach. The building is very well capitalized and has passed all it's milestones. Brand new renovation and furniture! Renovation includes - 24 x 48 porcelain tile flooring through out the entire condo. Brand new kitchen includes quartz countertops, back splash, soft close white shaker cabinets and LG appliances. Ceiling lighting installed in both bedrooms, dining room, family room and kitchen. Both closets fully built out. Brand new baseboards and paint as well. Hurricane impact windows installed 2023 and new electrical panel.
Features of 500 Ocean Drive #e-4a
| MLS® # | RX-11113640 |
|---|---|
| USD | $1,139,000 |
| CAD | $1,599,555 |
| CNY | 元8,116,970 |
| EUR | €980,189 |
| GBP | £853,048 |
| RUB | ₽89,695,111 |
| HOA Fees | $1,450 |
| Bedrooms | 2 |
| Bathrooms | 2.00 |
| Full Baths | 2 |
| Total Square Footage | 1,760 |
| Living Square Footage | 1,760 |
| Square Footage | Tax Rolls |
| Acres | 0.00 |
| Year Built | 1978 |
| Type | Residential |
| Sub-Type | Condo or Coop |
| Restrictions | Buyer Approval, No Lease 1st Year |
| Unit Floor | 4 |
| Status | Active |
| HOPA | No Hopa |
| Membership Equity | No |
Community Information
| Address | 500 Ocean Drive #e-4a |
|---|---|
| Area | 5220 |
| Subdivision | BRIGADOON CONDO |
| City | Juno Beach |
| County | Palm Beach |
| State | FL |
| Zip Code | 33408 |
Amenities
| Amenities | Community Room, Elevator, Exercise Room, Game Room, Manager on Site, Pool, Sauna, Trash Chute |
|---|---|
| Utilities | Cable, 3-Phase Electric, Public Sewer, Public Water |
| Parking | Garage - Building |
| # of Garages | 1 |
| View | Ocean |
| Is Waterfront | Yes |
| Waterfront | Ocean Front |
| Has Pool | No |
| Pets Allowed | No |
| Subdivision Amenities | Community Room, Elevator, Exercise Room, Game Room, Manager on Site, Pool, Sauna, Trash Chute |
Interior
| Interior Features | Pantry, Split Bedroom |
|---|---|
| Appliances | Dishwasher, Dryer, Freezer, Microwave, Range - Electric, Refrigerator, Washer, Water Heater - Elec |
| Heating | Central |
| Cooling | Central |
| Fireplace | No |
| # of Stories | 12 |
| Stories | 12.00 |
| Furnished | Unfurnished |
| Master Bedroom | Separate Shower |
Exterior
| Construction | CBS |
|---|---|
| Front Exposure | East |
Additional Information
| Date Listed | August 7th, 2025 |
|---|---|
| Days on Market | 69 |
| Zoning | RH(cit |
| Foreclosure | No |
| Short Sale | No |
| RE / Bank Owned | No |
| HOA Fees | 1450 |
| Parcel ID | 28434128250020041 |
Room Dimensions
| Master Bedroom | 22 x 13 |
|---|---|
| Living Room | 28 x 15 |
| Kitchen | 18 x 10 |
Listing Details
| Office | Sutter & Nugent LLC |
|---|---|
| talbot@sutterandnugent.com |

