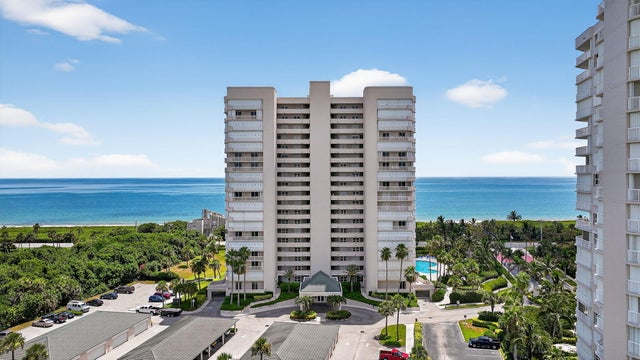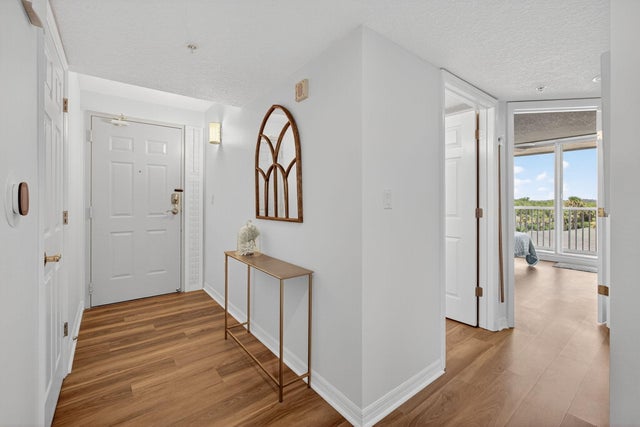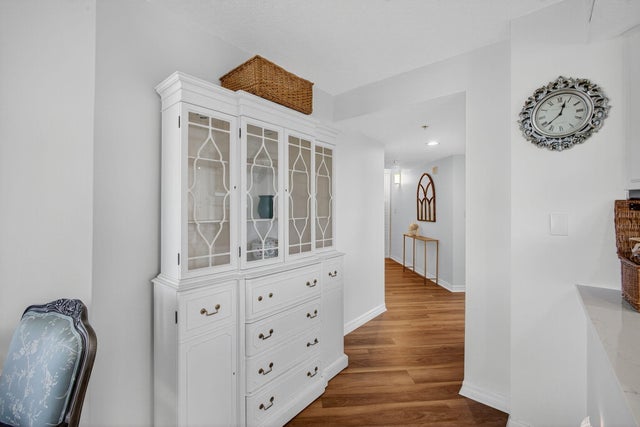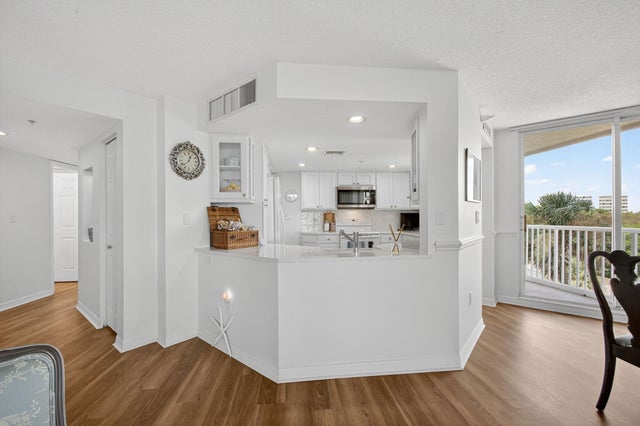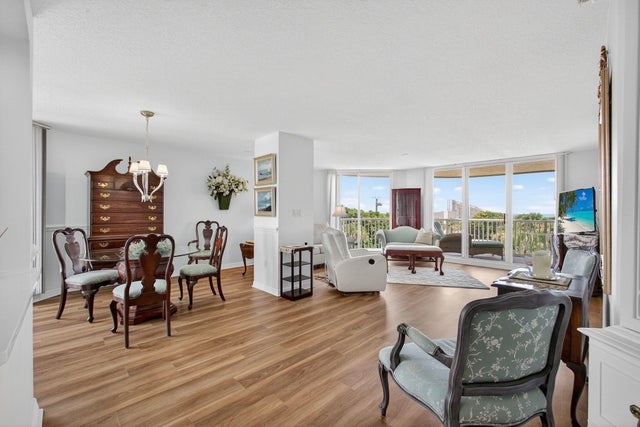About 5051 North Highway A1a #4-6
Live the dream at 5051 N Highway A1A, Unit 4-6--an opulent corner residence boasting 1,724 sq ft of refined interiors and 2,125 total sq ft, including a 400 sq ft wraparound balcony with dazzling Atlantic views. This rare 3-bedroom haven blends space, style, and sophistication. Indulge in resort-caliber amenities: oceanfront heated pool, spa, sauna, fitness center, tennis, pickleball, kayak launch, beach cabana, and deeded private beach access. Perfectly positioned between the river and ocean, and just moments from upscale dining, boutique shopping, museums, and the theatre district. Coastal luxury redefined. RM SIZE APPROX & SUBJ TO ERR
Features of 5051 North Highway A1a #4-6
| MLS® # | RX-11113666 |
|---|---|
| USD | $419,900 |
| CAD | $588,595 |
| CNY | 元2,991,788 |
| EUR | €361,329 |
| GBP | £314,473 |
| RUB | ₽34,124,769 |
| HOA Fees | $1,458 |
| Bedrooms | 3 |
| Bathrooms | 2.00 |
| Full Baths | 2 |
| Total Square Footage | 2,125 |
| Living Square Footage | 1,724 |
| Square Footage | Tax Rolls |
| Acres | 0.00 |
| Year Built | 1995 |
| Type | Residential |
| Sub-Type | Condo or Coop |
| Restrictions | Buyer Approval, Comercial Vehicles Prohibited, Lease OK w/Restrict, No Lease 1st Year, No RV, Tenant Approval |
| Style | 4+ Floors, Contemporary |
| Unit Floor | 4 |
| Status | Active |
| HOPA | No Hopa |
| Membership Equity | No |
Community Information
| Address | 5051 North Highway A1a #4-6 |
|---|---|
| Area | 7020 |
| Subdivision | SEAWARD AT ATLANTIC VIEW CONDOMINIUM |
| Development | SEAWARD AT ATLANTIC VIEW |
| City | Hutchinson Island |
| County | St. Lucie |
| State | FL |
| Zip Code | 34949 |
Amenities
| Amenities | Beach Access by Easement, Billiards, Community Room, Elevator, Exercise Room, Game Room, Library, Pickleball, Picnic Area, Private Beach Pvln, Sauna, Shuffleboard, Spa-Hot Tub, Tennis, Trash Chute |
|---|---|
| Utilities | Cable, 3-Phase Electric, Public Sewer, Public Water |
| Parking Spaces | 1 |
| Parking | Assigned, Carport - Detached, Covered, Guest, Vehicle Restrictions |
| View | Intracoastal, Ocean |
| Is Waterfront | Yes |
| Waterfront | Intracoastal, Ocean Front, River |
| Has Pool | No |
| Boat Services | Common Dock |
| Pets Allowed | Yes |
| Unit | Corner, Exterior Catwalk |
| Subdivision Amenities | Beach Access by Easement, Billiards, Community Room, Elevator, Exercise Room, Game Room, Library, Pickleball, Picnic Area, Private Beach Pvln, Sauna, Shuffleboard, Spa-Hot Tub, Community Tennis Courts, Trash Chute |
| Security | Entry Phone, Gate - Unmanned, Lobby, Security Light, Security Sys-Owned |
| Guest House | No |
Interior
| Interior Features | Entry Lvl Lvng Area, Fire Sprinkler, Pantry, Split Bedroom, Walk-in Closet |
|---|---|
| Appliances | Dishwasher, Disposal, Dryer, Microwave, Range - Electric, Refrigerator, Smoke Detector, Storm Shutters, Washer, Water Heater - Elec |
| Heating | Central Individual, Electric |
| Cooling | Central Building, Central Individual, Paddle Fans |
| Fireplace | No |
| # of Stories | 20 |
| Stories | 20.00 |
| Furnished | Unfurnished |
| Master Bedroom | Dual Sinks, Mstr Bdrm - Sitting, Separate Shower, Separate Tub |
Exterior
| Exterior Features | Built-in Grill, Covered Balcony, Open Balcony, Shutters, Wrap-Around Balcony |
|---|---|
| Lot Description | < 1/4 Acre, East of US-1 |
| Roof | Comp Rolled |
| Construction | Concrete, Frame/Stucco |
| Front Exposure | West |
Additional Information
| Date Listed | August 7th, 2025 |
|---|---|
| Days on Market | 65 |
| Zoning | RESIDENTIAL |
| Foreclosure | No |
| Short Sale | No |
| RE / Bank Owned | No |
| HOA Fees | 1457.78 |
| Parcel ID | 141461200160008 |
Room Dimensions
| Master Bedroom | 21.5 x 13.58 |
|---|---|
| Bedroom 2 | 13.25 x 13.17 |
| Bedroom 3 | 13.08 x 13.5 |
| Dining Room | 13 x 10.83 |
| Living Room | 23.58 x 21.83 |
| Kitchen | 11.9 x 12.5 |
| Balcony | 4.58 x 30.11, 18 x 5.83, 7.33 x 23.67 |
Listing Details
| Office | Dale Sorensen Real Estate Inc. |
|---|---|
| info@sorensenrealestate.com |

