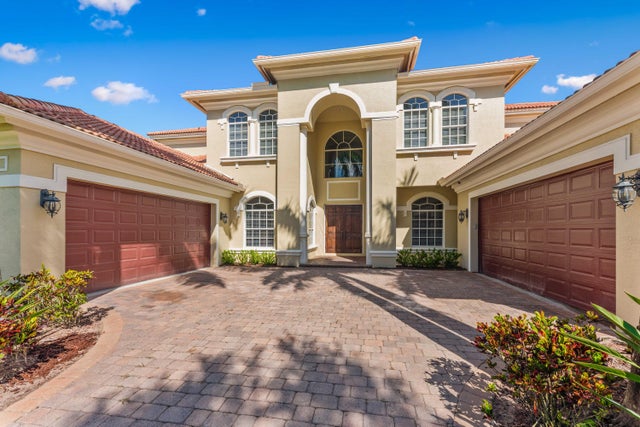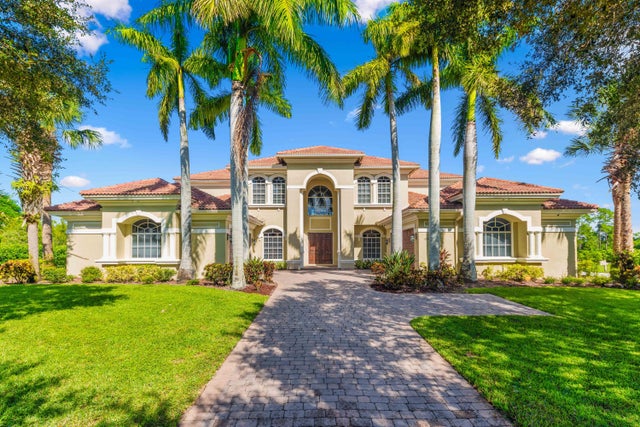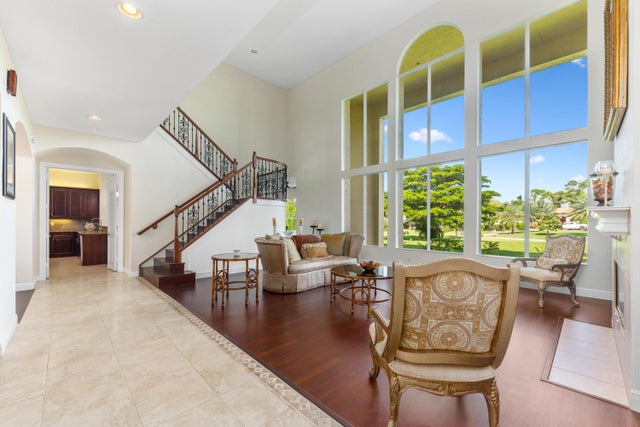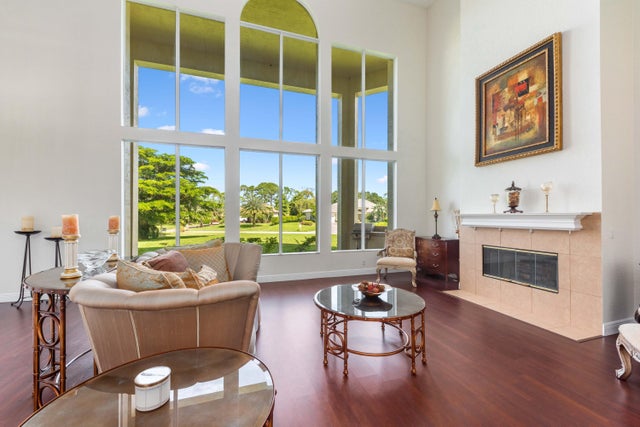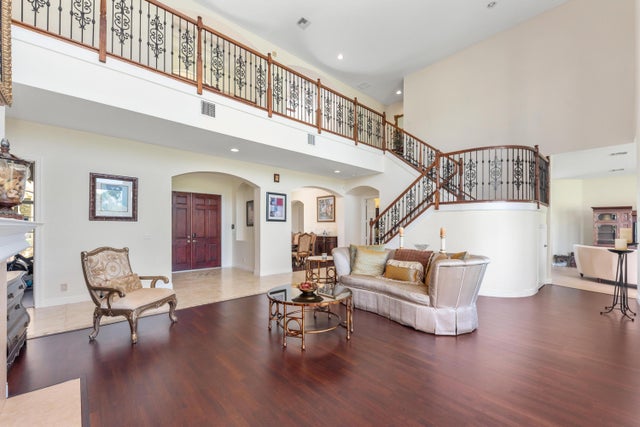About 10303 Sw Fiddlers Way
Discover luxury living in the exclusive Cobblestone community! This beautiful 5-bedroom, 6-bath home offers over 4,800 sqft of open living space on a large corner lot of 0.6 acres. Highlights include high vaulted ceilings, updated cabinetry, ceramic tile flooring, an eat-in kitchen, and formal dining. There are three rooms with ensuite bathrooms, including a spacious primary suite on the main level. With two separate two-car garages, an outdoor Summer kitchen, and plenty of room to live and entertain, this home perfectly blends elegance and comfort with Mediterranean aesthetics. Schedule your private tour today to experience all this magnificent estate has to offer!
Features of 10303 Sw Fiddlers Way
| MLS® # | RX-11113670 |
|---|---|
| USD | $1,179,000 |
| CAD | $1,652,781 |
| CNY | 元8,388,314 |
| EUR | €1,014,542 |
| GBP | £882,980 |
| RUB | ₽95,236,908 |
| HOA Fees | $125 |
| Bedrooms | 5 |
| Bathrooms | 6.00 |
| Full Baths | 6 |
| Total Square Footage | 6,453 |
| Living Square Footage | 4,858 |
| Square Footage | Tax Rolls |
| Acres | 0.61 |
| Year Built | 2006 |
| Type | Residential |
| Sub-Type | Single Family Detached |
| Restrictions | Buyer Approval, Comercial Vehicles Prohibited, Lease OK w/Restrict, No Boat, No RV |
| Style | Contemporary |
| Unit Floor | 0 |
| Status | Active |
| HOPA | No Hopa |
| Membership Equity | No |
Community Information
| Address | 10303 Sw Fiddlers Way |
|---|---|
| Area | 10 - Palm City West/Indiantown |
| Subdivision | COBBLESTONE |
| City | Palm City |
| County | Martin |
| State | FL |
| Zip Code | 34990 |
Amenities
| Amenities | Basketball, Park, Picnic Area, Playground, Soccer Field |
|---|---|
| Utilities | Septic, Well Water |
| Parking | Driveway, Garage - Attached |
| # of Garages | 4 |
| Is Waterfront | No |
| Waterfront | None |
| Has Pool | No |
| Pets Allowed | Restricted |
| Subdivision Amenities | Basketball, Park, Picnic Area, Playground, Soccer Field |
| Security | Gate - Manned |
Interior
| Interior Features | Ctdrl/Vault Ceilings, Fireplace(s), Foyer, Cook Island, Pantry, Second/Third Floor Concrete, Split Bedroom, Walk-in Closet |
|---|---|
| Appliances | Central Vacuum, Dryer, Microwave, Range - Electric, Refrigerator, Washer, Water Heater - Elec |
| Heating | Central, Electric |
| Cooling | Central, Electric |
| Fireplace | Yes |
| # of Stories | 2 |
| Stories | 2.00 |
| Furnished | Unfurnished |
| Master Bedroom | 2 Master Suites, Dual Sinks, Mstr Bdrm - Ground, Separate Shower, Separate Tub |
Exterior
| Exterior Features | Auto Sprinkler, Built-in Grill, Open Patio, Room for Pool |
|---|---|
| Lot Description | 1/2 to < 1 Acre |
| Roof | Barrel |
| Construction | Block, CBS, Concrete |
| Front Exposure | South |
Additional Information
| Date Listed | August 7th, 2025 |
|---|---|
| Days on Market | 65 |
| Zoning | PUD |
| Foreclosure | No |
| Short Sale | No |
| RE / Bank Owned | No |
| HOA Fees | 125 |
| Parcel ID | 013839003000000500 |
Room Dimensions
| Master Bedroom | 16 x 18 |
|---|---|
| Living Room | 22 x 25 |
| Kitchen | 20 x 18 |
Listing Details
| Office | LPT Realty, LLC |
|---|---|
| flbrokers@lptrealty.com |

