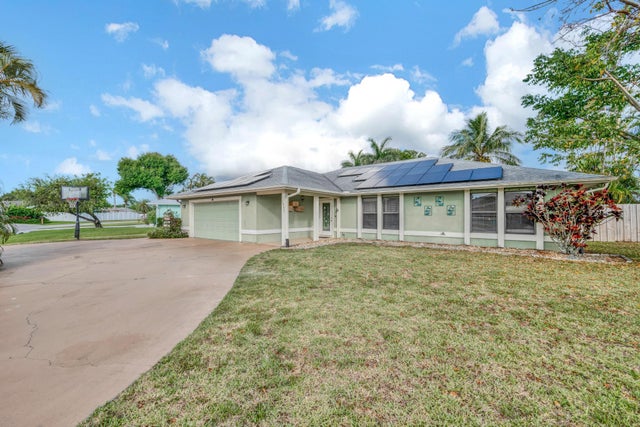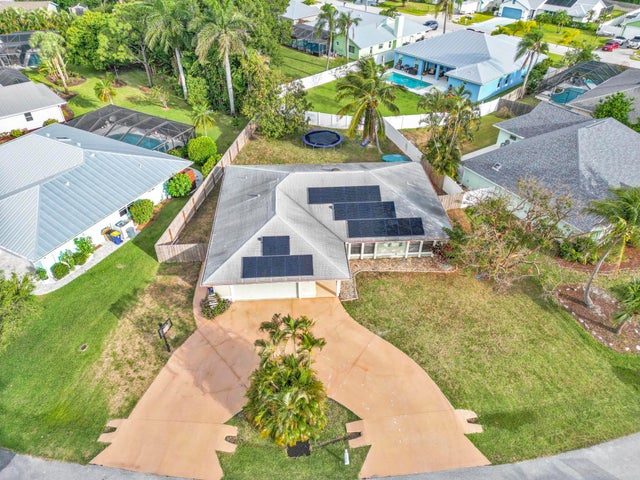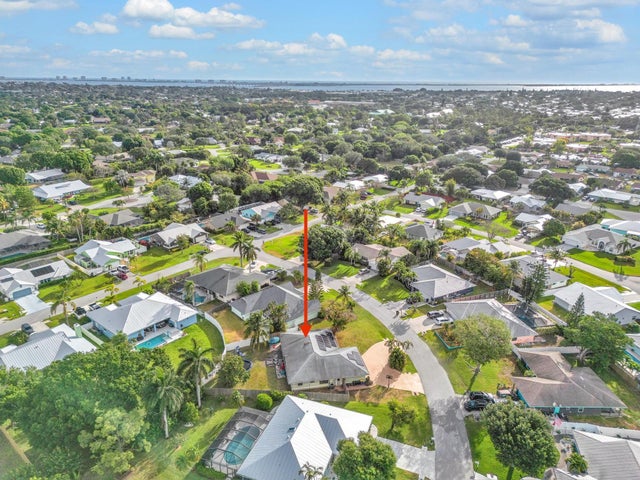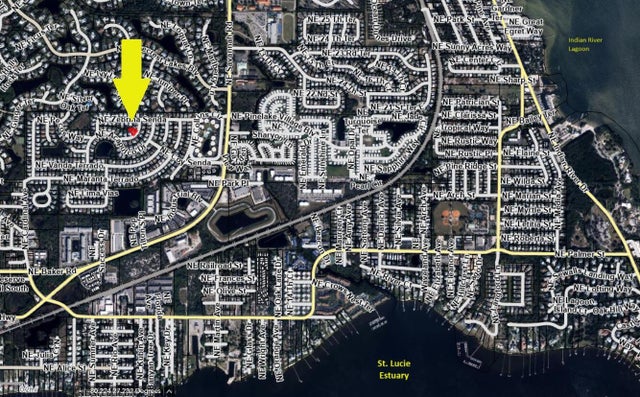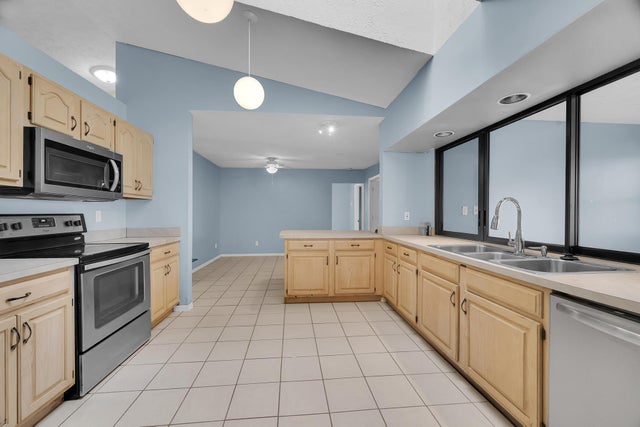About 1962 Ne San Carlos Calle
BRAND NEW AC INSTALLED 7/25. Come see this beautiful 5/3/2 home just minutes from Jensen Beach located in the heart of Jensen Park Estates. This property features a split floor plan boasting with 2.700 sq ft of living space. Master bathroom features large stand up shower. Kitchen centrally located with two dining areas, formal living room and family room. The 5th bedroom has ensuite bath and large walk in closet, perfect for in-laws or teens. Top rated schools including Jensen Beach high school moments away! Fully fenced in back yard in a quiet neighborhood. Solar panels installed in 2021 are included. Water heater 2024. Wrap around driveway with lots of parking! Look no further; your paradise has been found! Low cost HOA $13 PER MONTH Bring all offers!
Features of 1962 Ne San Carlos Calle
| MLS® # | RX-11113711 |
|---|---|
| USD | $464,990 |
| CAD | $653,385 |
| CNY | 元3,313,100 |
| EUR | €398,766 |
| GBP | £345,774 |
| RUB | ₽37,431,509 |
| HOA Fees | $13 |
| Bedrooms | 5 |
| Bathrooms | 3.00 |
| Full Baths | 3 |
| Total Square Footage | 2,700 |
| Living Square Footage | 2,040 |
| Square Footage | Tax Rolls |
| Acres | 0.25 |
| Year Built | 1989 |
| Type | Residential |
| Sub-Type | Single Family Detached |
| Restrictions | Lease OK |
| Style | Traditional |
| Unit Floor | 0 |
| Status | Active Under Contract |
| HOPA | No Hopa |
| Membership Equity | No |
Community Information
| Address | 1962 Ne San Carlos Calle |
|---|---|
| Area | 3 - Jensen Beach/Stuart - North of Roosevelt Br |
| Subdivision | JENSEN PARK ESTATES |
| City | Jensen Beach |
| County | Martin |
| State | FL |
| Zip Code | 34957 |
Amenities
| Amenities | None |
|---|---|
| Utilities | Public Sewer, Public Water |
| Parking | 2+ Spaces, Garage - Attached |
| # of Garages | 2 |
| Is Waterfront | No |
| Waterfront | None |
| Has Pool | No |
| Pets Allowed | Yes |
| Subdivision Amenities | None |
Interior
| Interior Features | Ctdrl/Vault Ceilings, Entry Lvl Lvng Area, Foyer, Laundry Tub, Pantry, Split Bedroom, Walk-in Closet, Sky Light(s), Volume Ceiling |
|---|---|
| Appliances | Auto Garage Open, Dishwasher, Disposal, Dryer, Microwave, Range - Electric, Refrigerator, Washer |
| Heating | Central, Electric |
| Cooling | Ceiling Fan, Central, Electric |
| Fireplace | No |
| # of Stories | 1 |
| Stories | 1.00 |
| Furnished | Unfurnished |
| Master Bedroom | Separate Shower |
Exterior
| Exterior Features | Fence, Room for Pool, Solar Panels |
|---|---|
| Lot Description | < 1/4 Acre |
| Windows | Blinds, Drapes |
| Roof | Comp Shingle |
| Construction | Frame, Frame/Stucco |
| Front Exposure | Northeast |
Additional Information
| Date Listed | August 7th, 2025 |
|---|---|
| Days on Market | 69 |
| Zoning | res |
| Foreclosure | No |
| Short Sale | No |
| RE / Bank Owned | No |
| HOA Fees | 13 |
| Parcel ID | 1 |
Room Dimensions
| Master Bedroom | 13 x 19 |
|---|---|
| Bedroom 2 | 11 x 12 |
| Bedroom 3 | 11 x 11 |
| Bedroom 4 | 9 x 12 |
| Bedroom 5 | 9 x 13 |
| Den | 13 x 12 |
| Dining Room | 9 x 11 |
| Family Room | 12 x 17 |
| Living Room | 13 x 17 |
| Kitchen | 11 x 14 |
| Patio | 14 x 32 |
Listing Details
| Office | LPT Realty, LLC |
|---|---|
| flbrokers@lptrealty.com |

