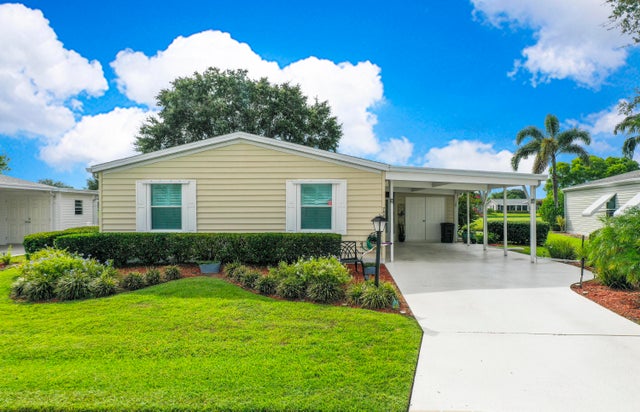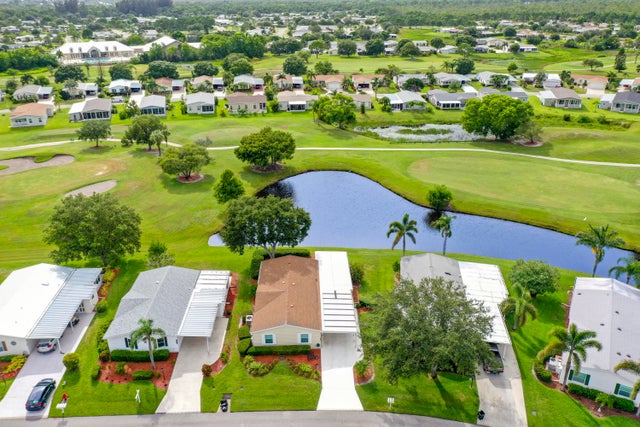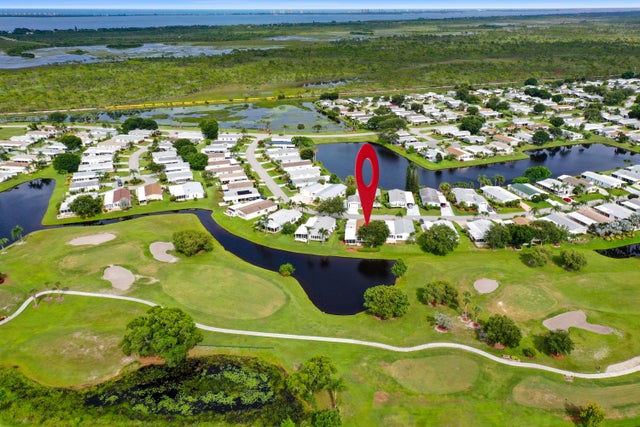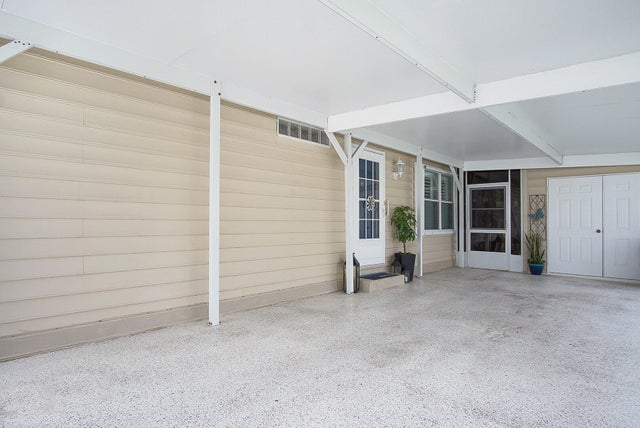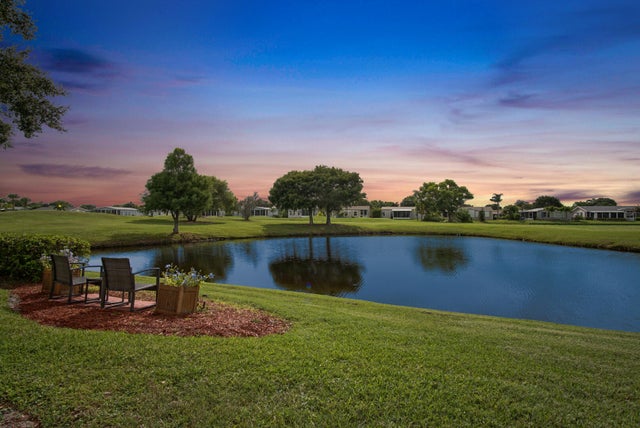About 7849 Meadowlark Lane
Resort living at its finest. This is an absolutely beautiful 3-bedroom, 2 bath home, move in ready and fully furnished. Split floor plan with extra-large Lania overlooking the lake and golf course. Plantation shutters, all new lighting, new energy saving AC in Lania. New washer and dryer, AC 2018 and roof 2015. One year home warranty and five-year roof warranty.
Features of 7849 Meadowlark Lane
| MLS® # | RX-11113736 |
|---|---|
| USD | $255,000 |
| CAD | $356,967 |
| CNY | 元1,814,045 |
| EUR | €220,221 |
| GBP | £193,822 |
| RUB | ₽20,426,469 |
| HOA Fees | $286 |
| Bedrooms | 3 |
| Bathrooms | 2.00 |
| Full Baths | 2 |
| Total Square Footage | 2,436 |
| Living Square Footage | 1,512 |
| Square Footage | Tax Rolls |
| Acres | 0.15 |
| Year Built | 2000 |
| Type | Residential |
| Sub-Type | Mobile/Manufactured |
| Unit Floor | 1 |
| Status | Active |
| HOPA | Yes-Verified |
| Membership Equity | No |
Community Information
| Address | 7849 Meadowlark Lane |
|---|---|
| Area | 7190 |
| Subdivision | The Preserve at Savanna Club |
| City | Port Saint Lucie |
| County | St. Lucie |
| State | FL |
| Zip Code | 34952 |
Amenities
| Amenities | Billiards, Cafe/Restaurant, Clubhouse, Community Room, Exercise Room, Golf Course, Library, Manager on Site, Pool, Sauna, Street Lights, Tennis, Shuffleboard, Bocce Ball |
|---|---|
| Utilities | Cable, Public Sewer, Public Water |
| Parking Spaces | 1 |
| Parking | 2+ Spaces, Carport - Attached |
| View | Golf, Lake |
| Is Waterfront | Yes |
| Waterfront | Pond |
| Has Pool | No |
| Pets Allowed | Yes |
| Subdivision Amenities | Billiards, Cafe/Restaurant, Clubhouse, Community Room, Exercise Room, Golf Course Community, Library, Manager on Site, Pool, Sauna, Street Lights, Community Tennis Courts, Shuffleboard, Bocce Ball |
Interior
| Interior Features | Ctdrl/Vault Ceilings, Entry Lvl Lvng Area, Split Bedroom, Walk-in Closet |
|---|---|
| Appliances | Dishwasher, Disposal, Dryer, Microwave, Range - Electric, Refrigerator, Smoke Detector, Storm Shutters, Washer, Water Heater - Elec |
| Heating | Central, Electric |
| Cooling | Electric, Paddle Fans |
| Fireplace | No |
| # of Stories | 1 |
| Stories | 1.00 |
| Furnished | Furnished |
| Master Bedroom | Dual Sinks, Mstr Bdrm - Sitting, Whirlpool Spa |
Exterior
| Lot Description | < 1/4 Acre |
|---|---|
| Construction | Aluminum Siding |
| Front Exposure | East |
Additional Information
| Date Listed | August 7th, 2025 |
|---|---|
| Days on Market | 84 |
| Zoning | RESIDENTIAL |
| Foreclosure | No |
| Short Sale | No |
| RE / Bank Owned | No |
| HOA Fees | 286 |
| Parcel ID | 342570602030004 |
Room Dimensions
| Master Bedroom | 0.15 x 18 |
|---|---|
| Living Room | 0.2 x 30 |
| Kitchen | 0.12 x 25 |
Listing Details
| Office | Sharon J. Kelly Realty Inc. |
|---|---|
| sharonkellyrealty@gmail.com |

