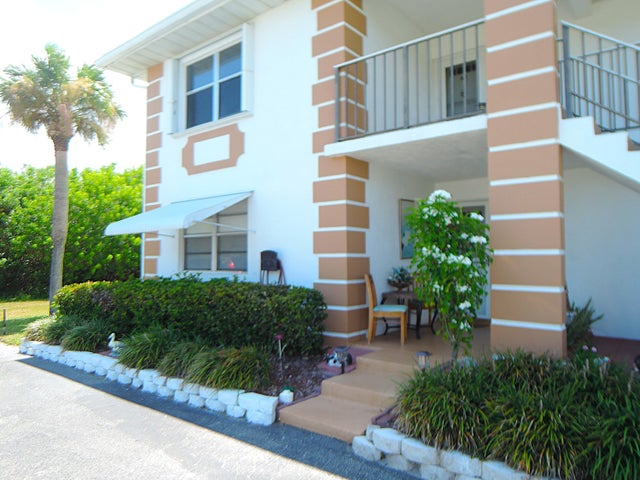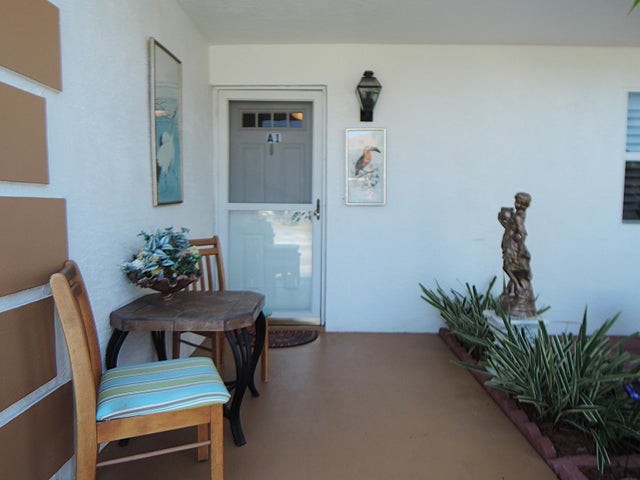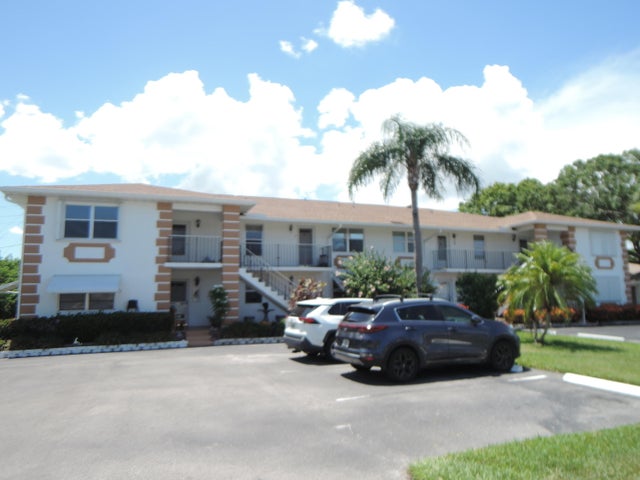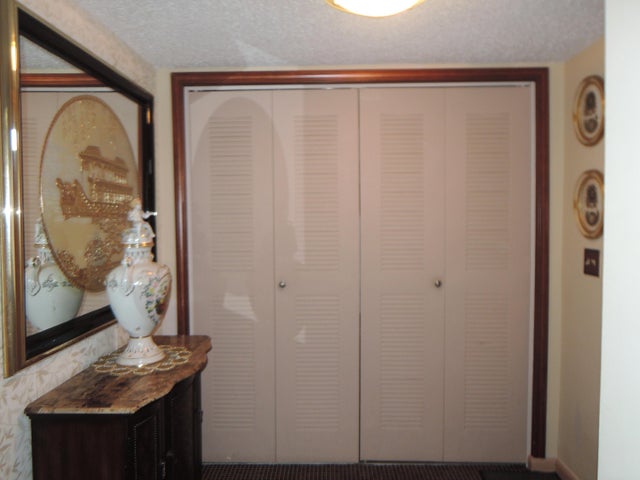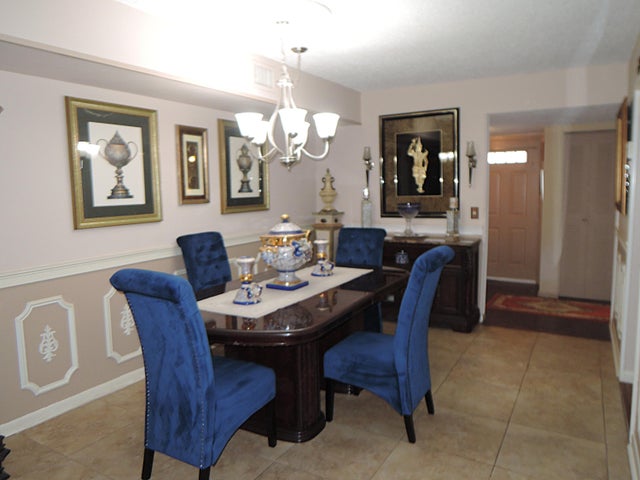About 133 Lakes End Drive #a-1
Quiet Cul-de-sac setting is this 1st floor corner condo, w/private side yard & canal in back. Unique interior finishes will amaze you as you enter the foyer, w/tiled entry, impressive wood trim everywhere + crown molding. 2025 new AC system. Tiled floors throughout. Kitchen features wood cabinets, few SS appliances, full size stack front loader W/D. Extra cabinet + counter space allows additional storage & prep areas. Master bedroom features desk area, ceiling fan + updated bath w/vanity, tiled shower & organized walk-in closet. Like to entertain than you'll enjoy the fine finishes to this FL RM, more insulation on the ceiling & walls, sit-at bar w/built-ins behind & in closet area. Leaving slider open allows the AC to cool this area. An open patio to grill out in this quiet setting.
Features of 133 Lakes End Drive #a-1
| MLS® # | RX-11113748 |
|---|---|
| USD | $149,900 |
| CAD | $210,633 |
| CNY | 元1,068,052 |
| EUR | €128,551 |
| GBP | £111,468 |
| RUB | ₽12,066,890 |
| HOA Fees | $590 |
| Bedrooms | 2 |
| Bathrooms | 2.00 |
| Full Baths | 2 |
| Total Square Footage | 1,334 |
| Living Square Footage | 1,208 |
| Square Footage | Tax Rolls |
| Acres | 0.00 |
| Year Built | 1988 |
| Type | Residential |
| Sub-Type | Condo or Coop |
| Style | < 4 Floors, Traditional |
| Unit Floor | 1 |
| Status | Active |
| HOPA | Yes-Verified |
| Membership Equity | No |
Community Information
| Address | 133 Lakes End Drive #a-1 |
|---|---|
| Area | 7100 |
| Subdivision | HIGH POINT OF FORT PIERCE CONDOMINIUM SECTION 3 |
| City | Fort Pierce |
| County | St. Lucie |
| State | FL |
| Zip Code | 34982 |
Amenities
| Amenities | Bike - Jog, Billiards, Bocce Ball, Clubhouse, Internet Included, Library, Manager on Site, Pickleball, Picnic Area, Pool, Shuffleboard, Tennis |
|---|---|
| Utilities | Cable, 3-Phase Electric, Public Sewer, Public Water, Underground |
| Parking | Assigned, Guest |
| Is Waterfront | No |
| Waterfront | Canal Width 1 - 80 |
| Has Pool | No |
| Pets Allowed | Restricted |
| Unit | Corner |
| Subdivision Amenities | Bike - Jog, Billiards, Bocce Ball, Clubhouse, Internet Included, Library, Manager on Site, Pickleball, Picnic Area, Pool, Shuffleboard, Community Tennis Courts |
| Security | Gate - Manned, TV Camera |
Interior
| Interior Features | Foyer, Split Bedroom, Walk-in Closet |
|---|---|
| Appliances | Dishwasher, Dryer, Range - Electric, Refrigerator, Storm Shutters, Washer, Water Heater - Elec |
| Heating | Central, Electric |
| Cooling | Ceiling Fan, Central, Electric |
| Fireplace | No |
| # of Stories | 1 |
| Stories | 1.00 |
| Furnished | Unfurnished |
| Master Bedroom | Mstr Bdrm - Ground, Separate Shower |
Exterior
| Exterior Features | Awnings, Shutters |
|---|---|
| Lot Description | East of US-1, Paved Road, Private Road |
| Windows | Single Hung Metal, Sliding |
| Roof | Comp Shingle, Fiberglass, Wood Truss/Raft |
| Construction | Block, CBS, Concrete |
| Front Exposure | East |
Additional Information
| Date Listed | August 7th, 2025 |
|---|---|
| Days on Market | 69 |
| Zoning | Residential |
| Foreclosure | No |
| Short Sale | No |
| RE / Bank Owned | No |
| HOA Fees | 590 |
| Parcel ID | 242670702700007 |
Room Dimensions
| Master Bedroom | 15 x 13 |
|---|---|
| Bedroom 2 | 11.1 x 11.2 |
| Dining Room | 12 x 10 |
| Family Room | 12 x 12 |
| Living Room | 13.4 x 10.1 |
| Kitchen | 11.1 x 10 |
| Florida Room | 13 x 7 |
Listing Details
| Office | Berkshire Hathaway Florida Realty |
|---|---|
| joycebello@bhhsfloridarealty.com |

