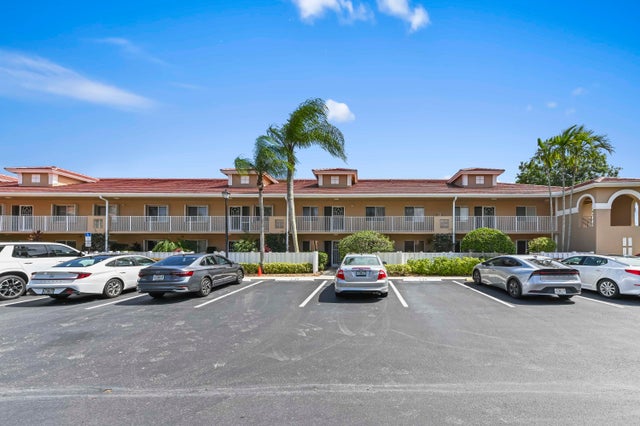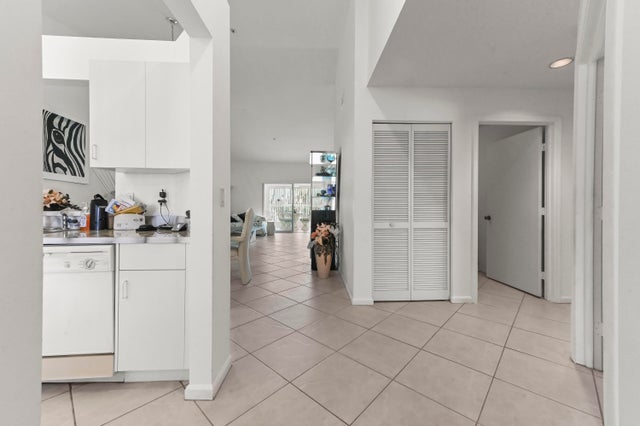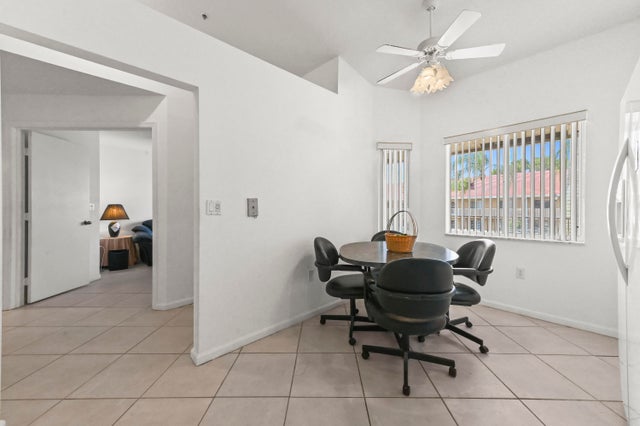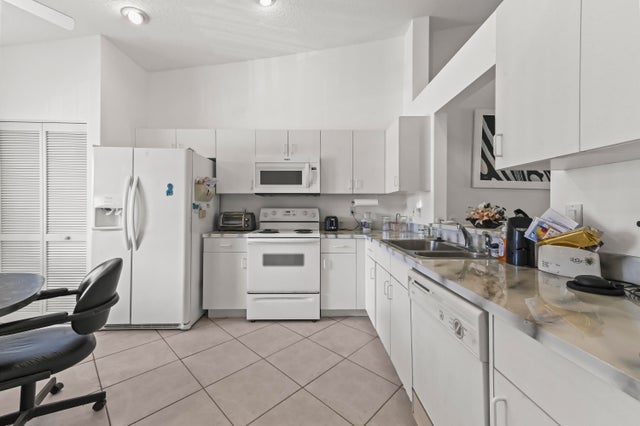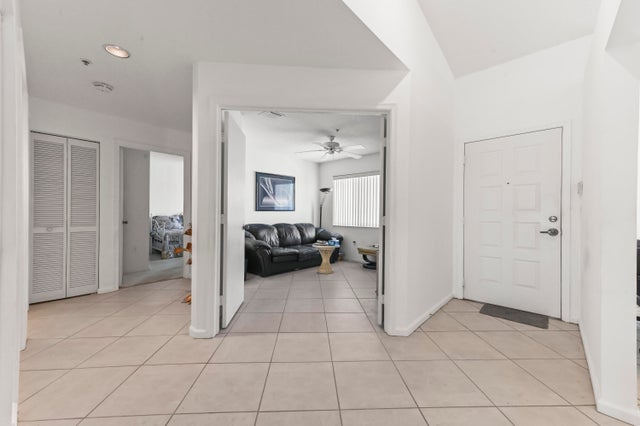About 5952 Regal Glen Drive #207
NO SPECIAL ASSESSMENTS!!! Discover an exceptional 55+ lifestyle in this spacious and airy condo, perfectly situated within the highly desirable Coral Lakes community. This home offers an inviting open-concept floor plan with soaring high ceilings, creating a light and expansive atmosphere. The eat-in kitchen is a bright and functional space, ideal for both casual meals and entertaining guests. The oversized primary bedroom serves as a private retreat, featuring a generous walk-in closet and a luxurious bathroom complete with a large soaking tub and a separate shower, providing a spa-like experience.Step outside to a peaceful enclosed patio, where you can relax and enjoy serene canal views, a perfect spot for your morning coffee or unwinding in the evening. Unit comes with 2 total assigned parking lots, one covered, one uncovered. As a resident of Coral Lakes, you'll benefit from a well-maintained community that offers an array of amenities designed for an active and social lifestyle. With a prime location just minutes from fine shopping, diverse dining options, and all the conveniences you desire, this home offers the perfect blend of comfort, style, and community.
Features of 5952 Regal Glen Drive #207
| MLS® # | RX-11113756 |
|---|---|
| USD | $224,900 |
| CAD | $316,032 |
| CNY | 元1,601,198 |
| EUR | €193,582 |
| GBP | £168,049 |
| RUB | ₽18,295,772 |
| HOA Fees | $1,043 |
| Bedrooms | 3 |
| Bathrooms | 2.00 |
| Full Baths | 2 |
| Total Square Footage | 1,885 |
| Living Square Footage | 1,813 |
| Square Footage | Tax Rolls |
| Acres | 0.00 |
| Year Built | 1996 |
| Type | Residential |
| Sub-Type | Condo or Coop |
| Style | Mediterranean |
| Unit Floor | 2 |
| Status | Active |
| HOPA | Yes-Verified |
| Membership Equity | No |
Community Information
| Address | 5952 Regal Glen Drive #207 |
|---|---|
| Area | 4620 |
| Subdivision | Coral Lakes |
| Development | Coral Lakes |
| City | Boynton Beach |
| County | Palm Beach |
| State | FL |
| Zip Code | 33437 |
Amenities
| Amenities | Basketball, Billiards, Cafe/Restaurant, Clubhouse, Community Room, Elevator, Exercise Room, Game Room, Indoor Pool, Pickleball, Pool, Shuffleboard, Spa-Hot Tub, Street Lights, Tennis |
|---|---|
| Utilities | Cable, 3-Phase Electric, Public Sewer, Public Water |
| Parking Spaces | 1 |
| Parking | 2+ Spaces, Assigned, Covered, Guest, Open |
| View | Canal, Garden |
| Is Waterfront | Yes |
| Waterfront | Canal Width 1 - 80 |
| Has Pool | No |
| Pets Allowed | Restricted |
| Subdivision Amenities | Basketball, Billiards, Cafe/Restaurant, Clubhouse, Community Room, Elevator, Exercise Room, Game Room, Indoor Pool, Pickleball, Pool, Shuffleboard, Spa-Hot Tub, Street Lights, Community Tennis Courts |
| Security | Entry Card, Gate - Unmanned |
Interior
| Interior Features | Ctdrl/Vault Ceilings, Elevator, Entry Lvl Lvng Area, Volume Ceiling, Walk-in Closet |
|---|---|
| Appliances | Dishwasher, Dryer, Microwave, Range - Electric, Refrigerator, Smoke Detector, Storm Shutters, Washer, Water Heater - Elec |
| Heating | Central, Electric |
| Cooling | Ceiling Fan, Central, Electric |
| Fireplace | No |
| # of Stories | 2 |
| Stories | 2.00 |
| Furnished | Unfurnished |
| Master Bedroom | Mstr Bdrm - Upstairs, Separate Shower, Separate Tub |
Exterior
| Exterior Features | Covered Patio |
|---|---|
| Lot Description | Paved Road, Sidewalks |
| Windows | Blinds, Sliding, Verticals |
| Roof | S-Tile |
| Construction | CBS, Frame/Stucco |
| Front Exposure | North |
School Information
| Elementary | Hagen Road Elementary School |
|---|---|
| Middle | Carver Middle School |
| High | Atlantic High School |
Additional Information
| Date Listed | August 7th, 2025 |
|---|---|
| Days on Market | 75 |
| Zoning | PUD |
| Foreclosure | No |
| Short Sale | No |
| RE / Bank Owned | No |
| HOA Fees | 1043.33 |
| Parcel ID | 00424602130032070 |
Room Dimensions
| Master Bedroom | 20.7 x 22.1 |
|---|---|
| Bedroom 2 | 10.1 x 14.3 |
| Bedroom 3 | 11.3 x 12.11 |
| Living Room | 16.4 x 17.1 |
| Kitchen | 10.1 x 14.11 |
Listing Details
| Office | KW Reserve Palm Beach |
|---|---|
| sharongunther@kw.com |

