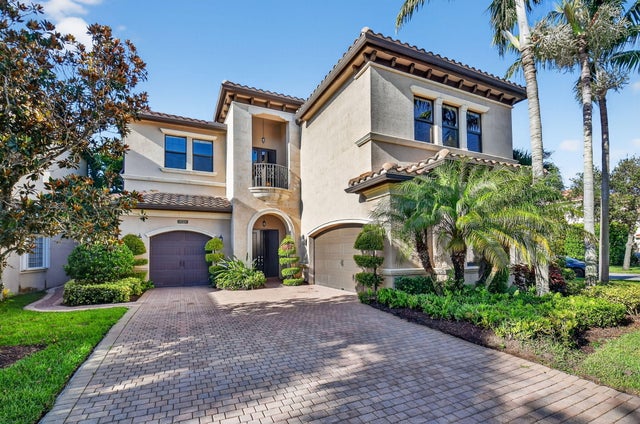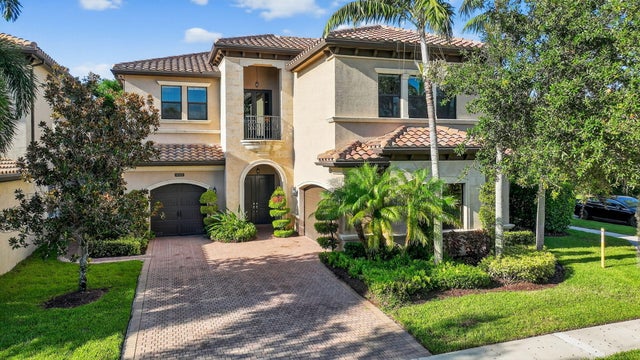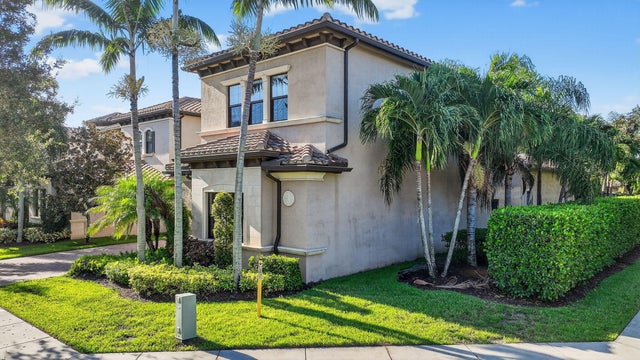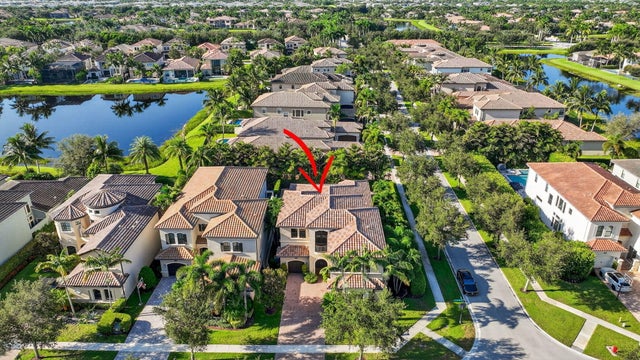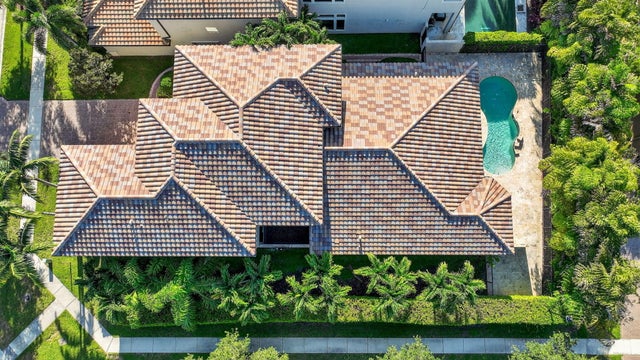About 8749 Lewis River Road N
REDUCTION $205,000 LOWER THE BRIDGES by GLHomes. built 2015 MOTIVATED SELLER, ESTATE SALE in a wonderful community in a very upscale area, 1 BLOCK NORTH OF BOCA RATON.A rated schools. 24 hour security. 4 bedrooms (primary and office on main floor) 3 baths, 2 halves. Complete hurricane impact windows. Viking appliances. Beautiful pool in quiet tranquil CORNER LOT setting. Community offers everything you would want- full restaurant and bar serving from 11- 9, indoor basket ball court, tennis/pickleball, gym, cards, amazing variety of social interactions, too much to list. Property can be seen with 2 hour notice. Lot .2404 of an acre. Any day! Stop by and see this property and bring offers! ESTATE SALE
Features of 8749 Lewis River Road N
| MLS® # | RX-11113758 |
|---|---|
| USD | $1,745,000 |
| CAD | $2,449,526 |
| CNY | 元12,445,515 |
| EUR | €1,508,404 |
| GBP | £1,308,677 |
| RUB | ₽141,604,307 |
| HOA Fees | $799 |
| Bedrooms | 4 |
| Bathrooms | 5.00 |
| Full Baths | 4 |
| Half Baths | 1 |
| Total Square Footage | 5,913 |
| Living Square Footage | 4,248 |
| Square Footage | Tax Rolls |
| Acres | 0.00 |
| Year Built | 2014 |
| Type | Residential |
| Sub-Type | Single Family Detached |
| Restrictions | Comercial Vehicles Prohibited, Interview Required, No Boat, No RV, No Truck |
| Style | < 4 Floors, Mediterranean, Multi-Level |
| Unit Floor | 0 |
| Status | Pending |
| HOPA | No Hopa |
| Membership Equity | No |
Community Information
| Address | 8749 Lewis River Road N |
|---|---|
| Area | 4740 |
| Subdivision | Bridges PL 3 |
| City | Delray Beach |
| County | Palm Beach |
| State | FL |
| Zip Code | 33446 |
Amenities
| Amenities | Basketball, Billiards, Cafe/Restaurant, Clubhouse, Community Room, Exercise Room, Game Room, Library, Manager on Site, Pickleball, Playground, Pool, Sidewalks, Street Lights, Tennis |
|---|---|
| Utilities | 3-Phase Electric, Gas Natural, Public Sewer, Public Water |
| Parking | 2+ Spaces, Driveway, Garage - Attached, Vehicle Restrictions |
| # of Garages | 3 |
| View | Garden, Pool |
| Is Waterfront | No |
| Waterfront | None |
| Has Pool | Yes |
| Pool | Equipment Included, Heated, Inground |
| Pets Allowed | Yes |
| Unit | Corner, Interior Hallway, Multi-Level |
| Subdivision Amenities | Basketball, Billiards, Cafe/Restaurant, Clubhouse, Community Room, Exercise Room, Game Room, Library, Manager on Site, Pickleball, Playground, Pool, Sidewalks, Street Lights, Community Tennis Courts |
| Security | Gate - Manned, Security Sys-Owned |
| Guest House | No |
Interior
| Interior Features | Built-in Shelves, Closet Cabinets, Ctdrl/Vault Ceilings, Entry Lvl Lvng Area, Foyer, Laundry Tub, Pantry, Split Bedroom, Upstairs Living Area, Volume Ceiling, Wet Bar |
|---|---|
| Appliances | Auto Garage Open, Central Vacuum, Dishwasher, Disposal, Dryer, Freezer, Generator Whle House, Ice Maker, Microwave, Range - Gas, Refrigerator, Smoke Detector, Wall Oven, Washer, Water Heater - Elec, Purifier |
| Heating | Central, Electric, Zoned, Gas |
| Cooling | Central, Electric, Zoned |
| Fireplace | No |
| # of Stories | 2 |
| Stories | 2.00 |
| Furnished | Unfurnished |
| Master Bedroom | Bidet, Dual Sinks, Mstr Bdrm - Ground, Mstr Bdrm - Sitting, Separate Shower, Separate Tub |
Exterior
| Exterior Features | Auto Sprinkler, Fence, Open Patio, Zoned Sprinkler |
|---|---|
| Lot Description | < 1/4 Acre, Corner Lot, West of US-1 |
| Windows | Hurricane Windows, Impact Glass |
| Roof | Barrel, Concrete Tile |
| Construction | CBS, Frame/Stucco |
| Front Exposure | North |
School Information
| Elementary | Whispering Pines Elementary School |
|---|---|
| Middle | Eagles Landing Middle School |
| High | Olympic Heights Community High |
Additional Information
| Date Listed | August 7th, 2025 |
|---|---|
| Days on Market | 67 |
| Zoning | residential |
| Foreclosure | No |
| Short Sale | No |
| RE / Bank Owned | No |
| HOA Fees | 799 |
| Parcel ID | 00424629090002660 |
Room Dimensions
| Master Bedroom | 20 x 20 |
|---|---|
| Living Room | 20 x 17 |
| Kitchen | 14 x 14 |
Listing Details
| Office | Signature Int'l Premier Properties |
|---|---|
| broker@signatureflorida.com |

