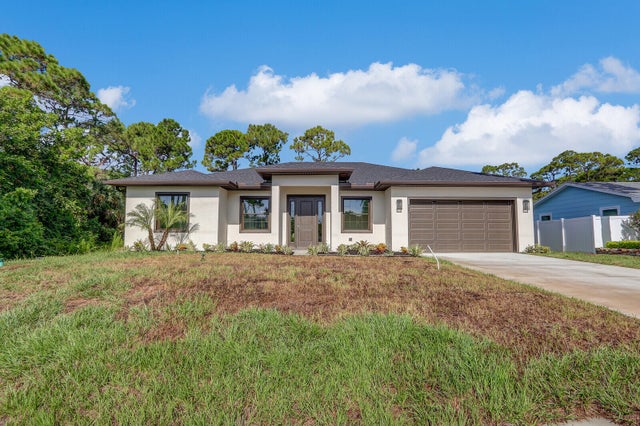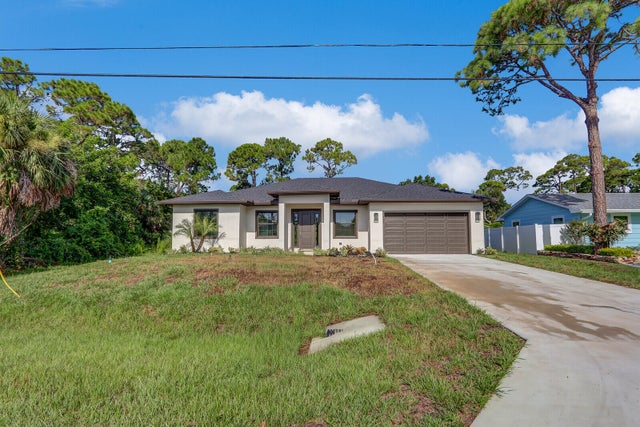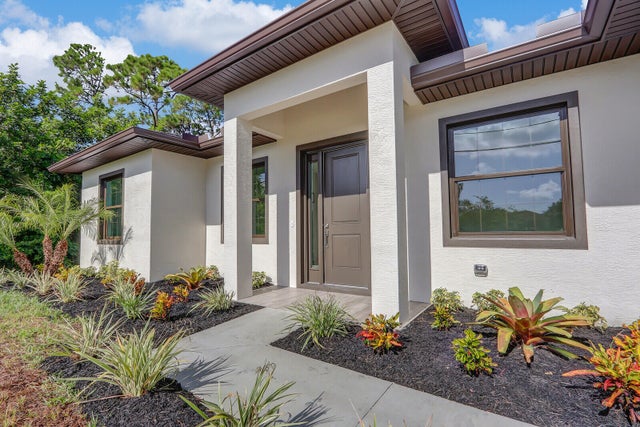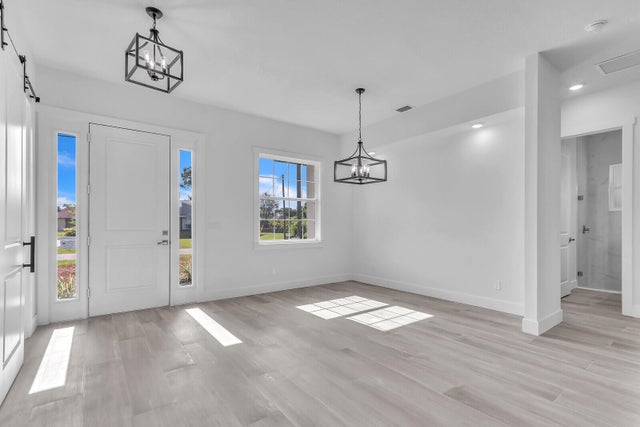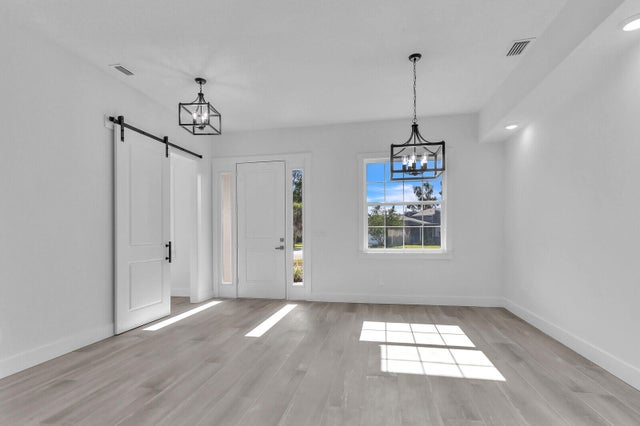About 6005 Seagrape Drive
New Custom 60' Wide Ranch Style Home 3/3/2 w/2yr builder warranty in Indian River Estates. This thoughtfully designed home features 10' ceilings, walk-in closets, a private office, & private 3rd bedroom with bath & porch access. Kitchen offers soft-close 42'' cabinets, quartz tops, walk-in pantry with butcher block tops, & buyer can choose appliances with builder allowance! 5' soaking tub, tile to ceilings, & more. Includes gutters, screened porch coming soon (future outdoor kitchen ready), 8' French doors w/ mini blinds & 8' int. doors, electric fireplace, shiplap TV wall, impact windows, & CAT6 wiring. Big backyard-new sod coming & ready for a pool. Minutes from US-1 & the local park. Don't miss a chance to explore a home that blends beauty, style & privacy in one incredible package!
Features of 6005 Seagrape Drive
| MLS® # | RX-11113761 |
|---|---|
| USD | $524,900 |
| CAD | $736,613 |
| CNY | 元3,740,332 |
| EUR | €449,031 |
| GBP | £390,690 |
| RUB | ₽42,618,416 |
| Bedrooms | 3 |
| Bathrooms | 3.00 |
| Full Baths | 3 |
| Total Square Footage | 2,840 |
| Living Square Footage | 2,058 |
| Square Footage | Floor Plan |
| Acres | 0.23 |
| Year Built | 2025 |
| Type | Residential |
| Sub-Type | Single Family Detached |
| Restrictions | None |
| Unit Floor | 0 |
| Status | Pending |
| HOPA | No Hopa |
| Membership Equity | No |
Community Information
| Address | 6005 Seagrape Drive |
|---|---|
| Area | 7150 |
| Subdivision | INDIAN RIVER ESTATES UNIT 8 |
| City | Fort Pierce |
| County | St. Lucie |
| State | FL |
| Zip Code | 34982 |
Amenities
| Amenities | None |
|---|---|
| Utilities | Cable, 3-Phase Electric, Public Water, Septic |
| Parking | 2+ Spaces, Driveway, Garage - Attached |
| # of Garages | 2 |
| Is Waterfront | No |
| Waterfront | None |
| Has Pool | No |
| Boat Services | No Wake Zone |
| Pets Allowed | Yes |
| Subdivision Amenities | None |
| Security | None |
Interior
| Interior Features | Built-in Shelves, Cook Island, Laundry Tub, Pantry, Pull Down Stairs, Split Bedroom, Volume Ceiling, Walk-in Closet, Roman Tub, French Door, Decorative Fireplace |
|---|---|
| Appliances | Auto Garage Open, Dishwasher, Disposal, Microwave, Range - Electric, Refrigerator, Smoke Detector, Washer/Dryer Hookup, Water Heater - Elec |
| Heating | Central, Electric |
| Cooling | Ceiling Fan, Central, Electric |
| Fireplace | Yes |
| # of Stories | 1 |
| Stories | 1.00 |
| Furnished | Turnkey, Unfurnished |
| Master Bedroom | Dual Sinks, Separate Tub |
Exterior
| Exterior Features | Room for Pool, Screen Porch |
|---|---|
| Lot Description | < 1/4 Acre |
| Windows | Impact Glass |
| Roof | Comp Shingle |
| Construction | CBS, Frame/Stucco |
| Front Exposure | East |
Additional Information
| Date Listed | August 7th, 2025 |
|---|---|
| Days on Market | 70 |
| Zoning | RS-4Co |
| Foreclosure | No |
| Short Sale | No |
| RE / Bank Owned | No |
| Parcel ID | 340260900080008 |
Room Dimensions
| Master Bedroom | 16 x 14 |
|---|---|
| Bedroom 2 | 12 x 12 |
| Bedroom 3 | 12 x 12 |
| Den | 10 x 9 |
| Dining Room | 10 x 12 |
| Living Room | 16 x 14 |
| Kitchen | 11 x 12 |
Listing Details
| Office | Lang Realty |
|---|---|
| regionalmanagement@langrealty.com |

