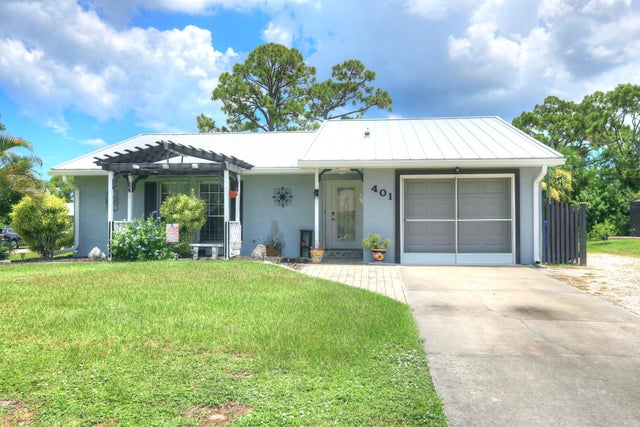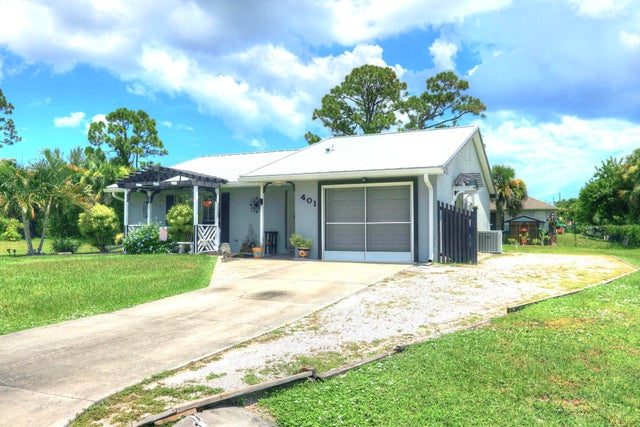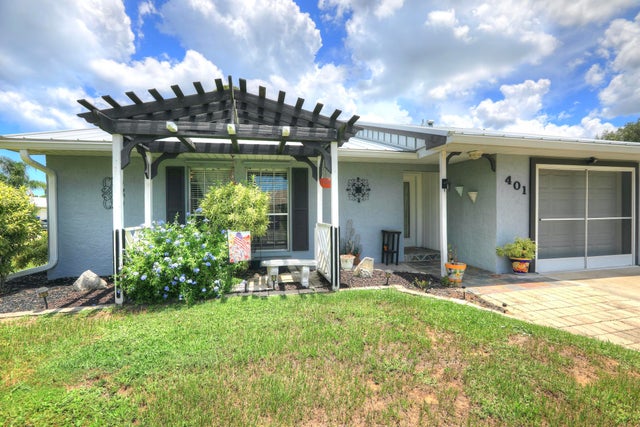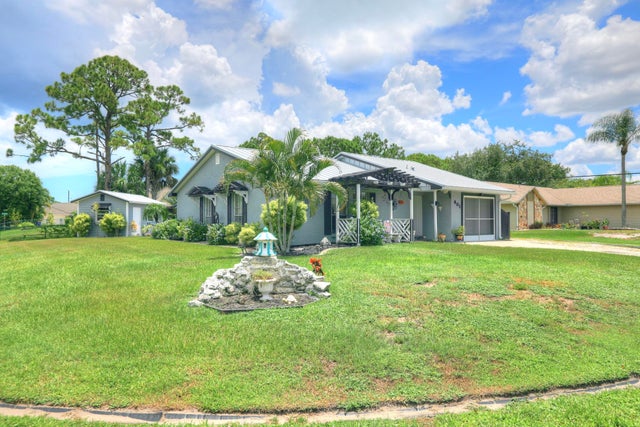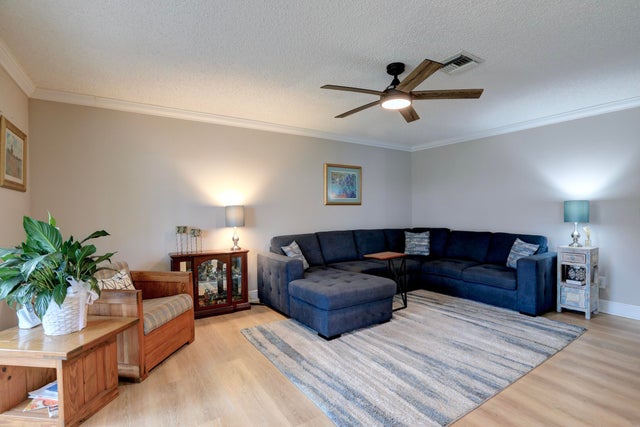About 401 Lloyd Street
This charming 3 bedroom, 2 bath concrete block home on a corner lot boasts great curb appeal and tropical landscaping located in the heart of the Sebastian Highlands with no HOA! Home features a spacious 1 car garage, gally kitchen, large screened porch, extended outdoor paver patio leading to a large workshop that could easily be converted to additional living space. Plenty of room for RV/boat parking. Close to river, beaches and the best Sebastian has to offer!
Features of 401 Lloyd Street
| MLS® # | RX-11113774 |
|---|---|
| USD | $315,000 |
| CAD | $441,142 |
| CNY | 元2,243,288 |
| EUR | €270,963 |
| GBP | £236,735 |
| RUB | ₽25,079,985 |
| Bedrooms | 3 |
| Bathrooms | 2.00 |
| Full Baths | 2 |
| Total Square Footage | 1,216 |
| Living Square Footage | 1,216 |
| Square Footage | Tax Rolls |
| Acres | 0.00 |
| Year Built | 1979 |
| Type | Residential |
| Sub-Type | Single Family Detached |
| Restrictions | None |
| Unit Floor | 0 |
| Status | Active Under Contract |
| HOPA | No Hopa |
| Membership Equity | No |
Community Information
| Address | 401 Lloyd Street |
|---|---|
| Area | 5940 |
| Subdivision | Sebastian Highlands |
| City | Sebastian |
| County | Indian River |
| State | FL |
| Zip Code | 32958 |
Amenities
| Amenities | None |
|---|---|
| Utilities | Cable, 3-Phase Electric, Public Water |
| Parking | Garage - Attached |
| # of Garages | 1 |
| Is Waterfront | No |
| Waterfront | None |
| Has Pool | No |
| Pets Allowed | Yes |
| Subdivision Amenities | None |
Interior
| Interior Features | Pantry |
|---|---|
| Appliances | Dishwasher, Dryer, Microwave, Range - Electric, Refrigerator, Storm Shutters, Washer, Water Heater - Elec |
| Heating | Central |
| Cooling | Central |
| Fireplace | No |
| # of Stories | 1 |
| Stories | 1.00 |
| Furnished | Unfurnished |
| Master Bedroom | Mstr Bdrm - Ground |
Exterior
| Exterior Features | Screened Patio, Shed |
|---|---|
| Lot Description | 1/4 to 1/2 Acre, Corner Lot |
| Roof | Metal |
| Construction | Concrete, Frame/Stucco |
| Front Exposure | West |
Additional Information
| Date Listed | August 7th, 2025 |
|---|---|
| Days on Market | 78 |
| Zoning | Res |
| Foreclosure | No |
| Short Sale | No |
| RE / Bank Owned | No |
| Parcel ID | 31380100003088000009.0 |
Room Dimensions
| Master Bedroom | 15 x 12 |
|---|---|
| Bedroom 2 | 11 x 10 |
| Bedroom 3 | 12 x 9 |
| Living Room | 14 x 17 |
| Kitchen | 8 x 10 |
Listing Details
| Office | One Sotheby's Int'l Realty |
|---|---|
| mfarr@onesothebysrealty.com |

