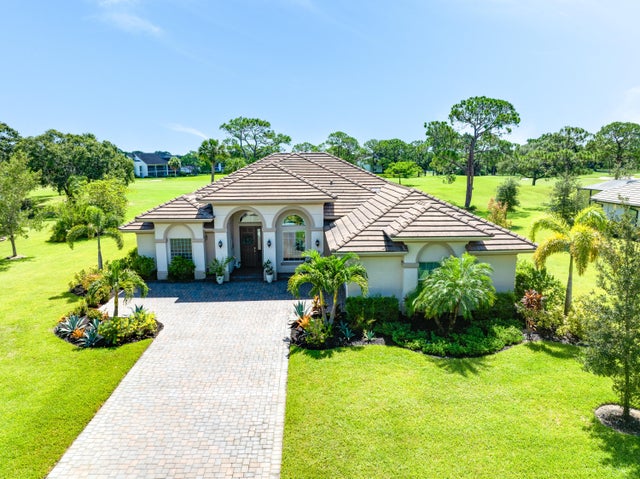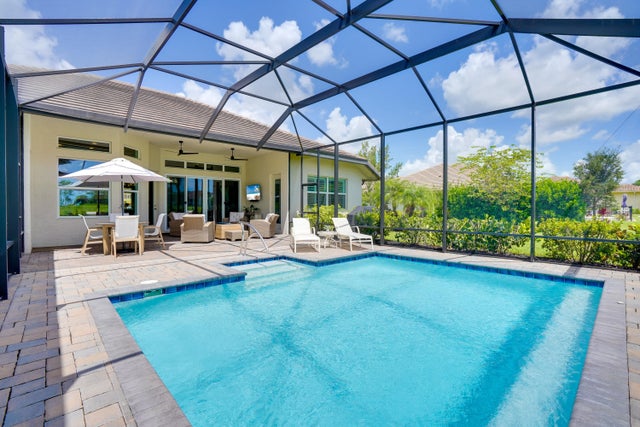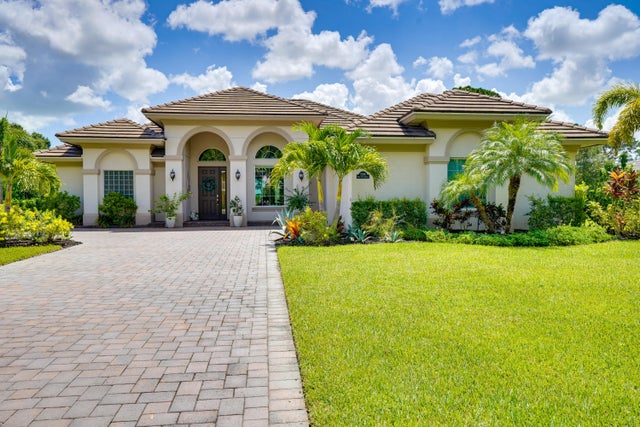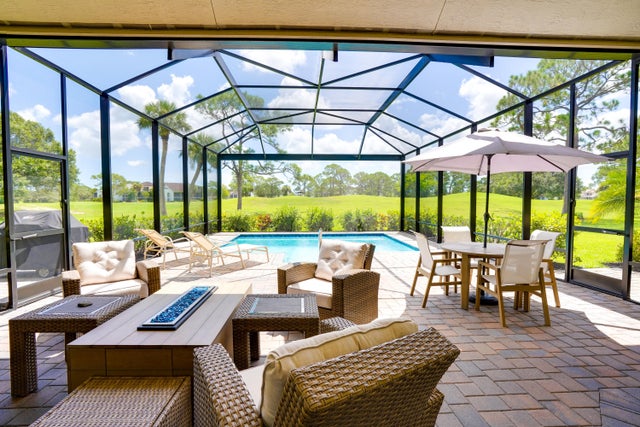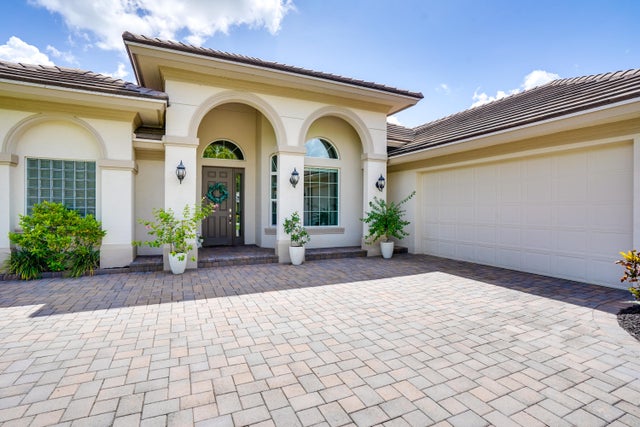About 2986 Bent Pine Drive
Stunning 3 bedroom, 3 bathroom GHO built pool home in the desirable Meadowood community. Designer style screened-in saltwater and heated pool with bench seating and jets. The home features an open main living area and split bedroom floor plan. Kitchen features quartz counter tops, subway tile backsplash, crown molding on the cabinets, a center island and breakfast nook overlooking the pool. Separate dining room with volume ceilings and archway details. The guest bedrooms feature crown molding and plantation shutters. Primary bedroom retreat is located on its own side of the home. The large bedroom features a tray ceiling, plantation shutters and a door to the back patio and pool area.Two spacious walk in closets and a spa style master bath including a walk in shower, separate tub, double sinks and a vanity area. Tile flooring through out the home with guest bedrooms featuring carpet flooring. 3rd bathroom has access to the pool area via a door to the back patio. Impact windows throughout. The home is situated on the 17th green. Public water with additional private owned water filtration system. 2 car garage. Move right in and enjoy the pool and golf course views from this lovely home.
Open Houses
| Sun, Oct 19th | 2:00pm - 4:00pm |
|---|
Features of 2986 Bent Pine Drive
| MLS® # | RX-11113801 |
|---|---|
| USD | $749,900 |
| CAD | $1,053,729 |
| CNY | 元5,343,112 |
| EUR | €643,099 |
| GBP | £557,638 |
| RUB | ₽60,366,650 |
| HOA Fees | $300 |
| Bedrooms | 3 |
| Bathrooms | 3.00 |
| Full Baths | 3 |
| Total Square Footage | 3,323 |
| Living Square Footage | 2,363 |
| Square Footage | Tax Rolls |
| Acres | 0.41 |
| Year Built | 2021 |
| Type | Residential |
| Sub-Type | Single Family Detached |
| Restrictions | Other |
| Unit Floor | 0 |
| Status | Active |
| HOPA | No Hopa |
| Membership Equity | No |
Community Information
| Address | 2986 Bent Pine Drive |
|---|---|
| Area | 7050 |
| Subdivision | MONTE CARLO COUNTRY CLUB UNIT 3 |
| City | Fort Pierce |
| County | St. Lucie |
| State | FL |
| Zip Code | 34951 |
Amenities
| Amenities | Clubhouse, Exercise Room, Golf Course, Pool, Spa-Hot Tub, Tennis |
|---|---|
| Utilities | Cable, 3-Phase Electric, Public Sewer, Public Water |
| Parking | 2+ Spaces, Driveway, Garage - Attached |
| # of Garages | 2 |
| View | Garden, Pool, Golf |
| Is Waterfront | No |
| Waterfront | None |
| Has Pool | Yes |
| Pool | Heated, Inground, Salt Water, Screened |
| Pets Allowed | Yes |
| Subdivision Amenities | Clubhouse, Exercise Room, Golf Course Community, Pool, Spa-Hot Tub, Community Tennis Courts |
Interior
| Interior Features | Entry Lvl Lvng Area, Cook Island, Laundry Tub, Pantry, Split Bedroom, Volume Ceiling, Walk-in Closet, Pull Down Stairs |
|---|---|
| Appliances | Dishwasher, Dryer, Range - Electric, Refrigerator, Washer, Water Heater - Elec |
| Heating | Central, Electric |
| Cooling | Ceiling Fan, Central, Electric |
| Fireplace | No |
| # of Stories | 1 |
| Stories | 1.00 |
| Furnished | Furniture Negotiable |
| Master Bedroom | Dual Sinks, Mstr Bdrm - Ground, Separate Shower, Separate Tub |
Exterior
| Exterior Features | Auto Sprinkler, Screened Patio |
|---|---|
| Lot Description | 1/4 to 1/2 Acre |
| Roof | Flat Tile |
| Construction | CBS |
| Front Exposure | West |
Additional Information
| Date Listed | August 7th, 2025 |
|---|---|
| Days on Market | 69 |
| Zoning | Planne |
| Foreclosure | No |
| Short Sale | No |
| RE / Bank Owned | No |
| HOA Fees | 300 |
| Parcel ID | 132770100820007 |
Room Dimensions
| Master Bedroom | 18 x 14.8 |
|---|---|
| Living Room | 18 x 17 |
| Kitchen | 14 x 13 |
Listing Details
| Office | RE/MAX Select Group |
|---|---|
| elizabeth@goselectgroup.com |

