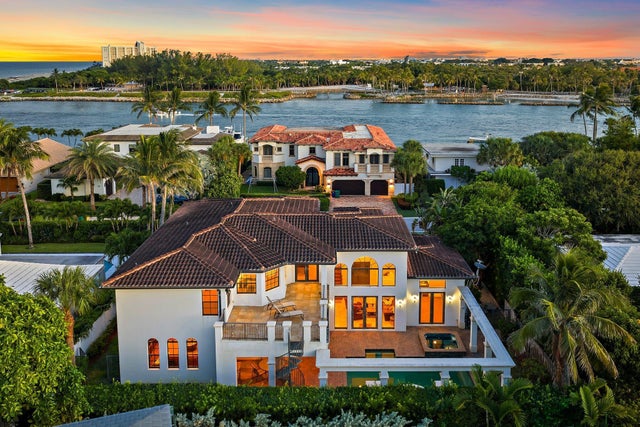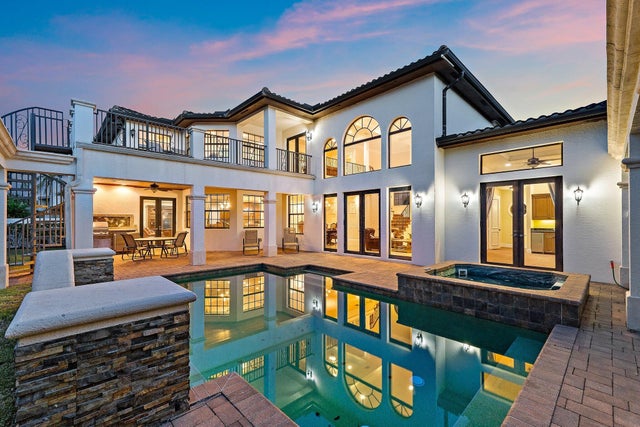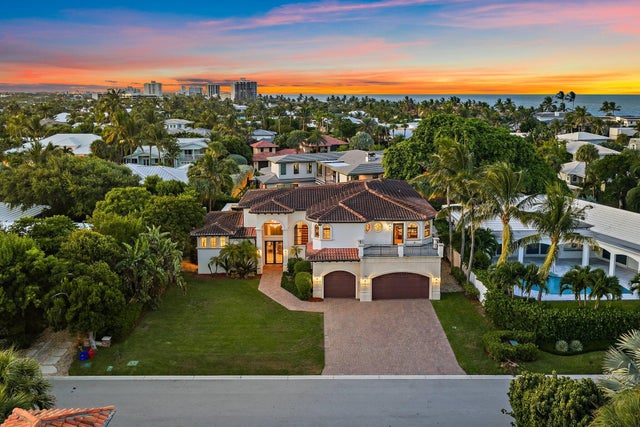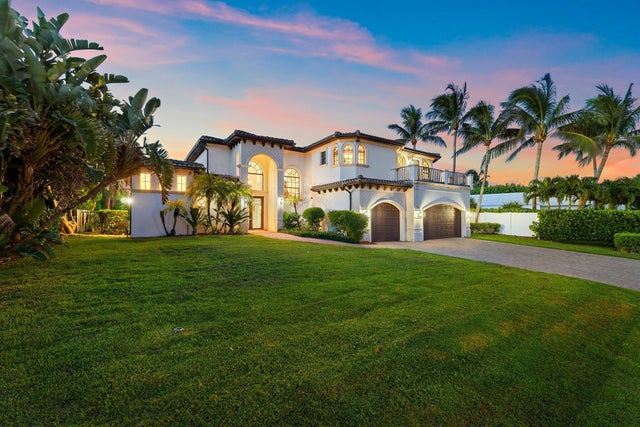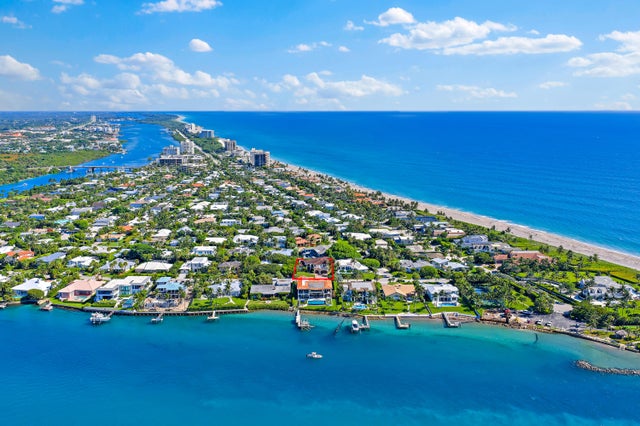About 136 Lighthouse Drive
SOME PHOTOS ARE VIRTUALLY STAGED. Welcome to one of the hidden gems of Palm Beach County, Jupiter Inlet Colony. This signature estate home is located across the street from the Jupiter Inlet, and just steps from the turquosie water. Located down the street, the private beach club with ocean and beach access provides the ultimate in seaside living in the heart of Jupiter. This expansive home on an oversized lot has great features like beautiful marble and wood floors, large 1st floor mother-in-law/guest suite overlooking the backyard oasis with heated pool & spa, custom woodworking and ceiling details, high end appliances, and much more. The Sellers are motivated, so please schedule a preview of this unique and special property today!
Features of 136 Lighthouse Drive
| MLS® # | RX-11113818 |
|---|---|
| USD | $3,995,000 |
| CAD | $5,599,991 |
| CNY | 元28,464,375 |
| EUR | €3,437,741 |
| GBP | £2,991,947 |
| RUB | ₽324,668,856 |
| Bedrooms | 4 |
| Bathrooms | 5.00 |
| Full Baths | 4 |
| Half Baths | 1 |
| Total Square Footage | 5,912 |
| Living Square Footage | 4,103 |
| Square Footage | Tax Rolls |
| Acres | 0.23 |
| Year Built | 2007 |
| Type | Residential |
| Sub-Type | Single Family Detached |
| Restrictions | None |
| Style | Mediterranean |
| Unit Floor | 0 |
| Status | Price Change |
| HOPA | No Hopa |
| Membership Equity | No |
Community Information
| Address | 136 Lighthouse Drive |
|---|---|
| Area | 5030 |
| Subdivision | JUPITER INLET BEACH COLONY |
| Development | Jupiter Inlet Colony |
| City | Jupiter Inlet Colony |
| County | Palm Beach |
| State | FL |
| Zip Code | 33469 |
Amenities
| Amenities | Beach Access by Easement, Beach Club Available, Bike - Jog, Bike Storage, Boating, Clubhouse, Picnic Area, Private Beach Pvln, Sidewalks, Tennis |
|---|---|
| Utilities | Cable, 3-Phase Electric, Public Sewer, Public Water |
| Parking | 2+ Spaces, Driveway, Garage - Attached |
| # of Garages | 3 |
| View | Intracoastal, Pool |
| Is Waterfront | No |
| Waterfront | None |
| Has Pool | Yes |
| Pool | Heated, Inground, Spa |
| Boat Services | Full Service, Marina, Yacht Club |
| Pets Allowed | Yes |
| Subdivision Amenities | Beach Access by Easement, Beach Club Available, Bike - Jog, Bike Storage, Boating, Clubhouse, Picnic Area, Private Beach Pvln, Sidewalks, Community Tennis Courts |
| Security | Security Patrol |
Interior
| Interior Features | Ctdrl/Vault Ceilings, Entry Lvl Lvng Area, French Door, Pantry, Roman Tub, Upstairs Living Area, Walk-in Closet |
|---|---|
| Appliances | Auto Garage Open, Dishwasher, Dryer, Freezer, Gas Lease, Microwave, Range - Gas, Refrigerator, Washer, Water Heater - Elec |
| Heating | Central |
| Cooling | Ceiling Fan, Central |
| Fireplace | No |
| # of Stories | 2 |
| Stories | 2.00 |
| Furnished | Unfurnished |
| Master Bedroom | Dual Sinks, Mstr Bdrm - Sitting, Mstr Bdrm - Upstairs, Separate Shower, Separate Tub |
Exterior
| Exterior Features | Auto Sprinkler, Built-in Grill, Covered Patio, Fence, Open Balcony, Open Patio, Summer Kitchen |
|---|---|
| Lot Description | < 1/4 Acre, East of US-1 |
| Windows | Arched, Impact Glass, Solar Tinted |
| Roof | S-Tile |
| Construction | CBS, Concrete |
| Front Exposure | South |
School Information
| Middle | Jupiter Middle School |
|---|---|
| High | Jupiter High School |
Additional Information
| Date Listed | August 7th, 2025 |
|---|---|
| Days on Market | 65 |
| Zoning | residential |
| Foreclosure | No |
| Short Sale | No |
| RE / Bank Owned | No |
| Parcel ID | 32434031010001360 |
| Contact Info | 561-847-5700 |
Room Dimensions
| Master Bedroom | 16 x 26 |
|---|---|
| Bedroom 2 | 16 x 15 |
| Bedroom 3 | 16 x 13 |
| Family Room | 21 x 19 |
| Living Room | 18 x 14 |
| Kitchen | 24 x 13 |
| Loft | 15 x 12 |
| Patio | 19 x 17 |
Listing Details
| Office | Illustrated Properties LLC (Co |
|---|---|
| virginia@ipre.com |

