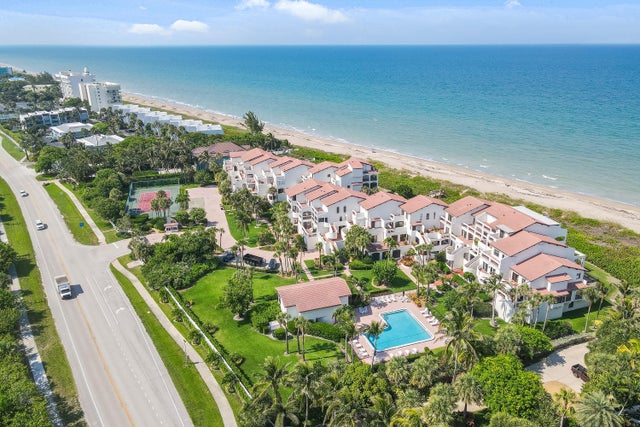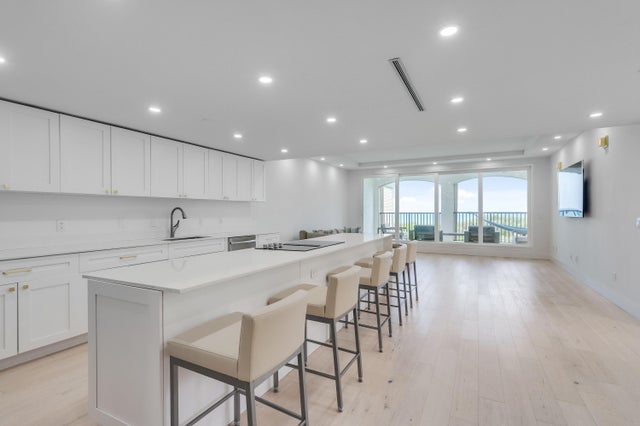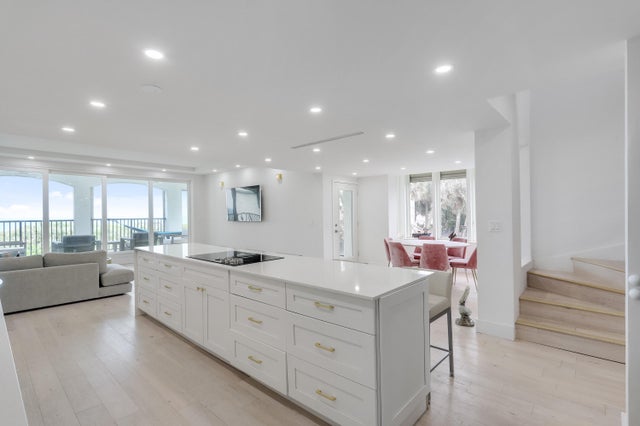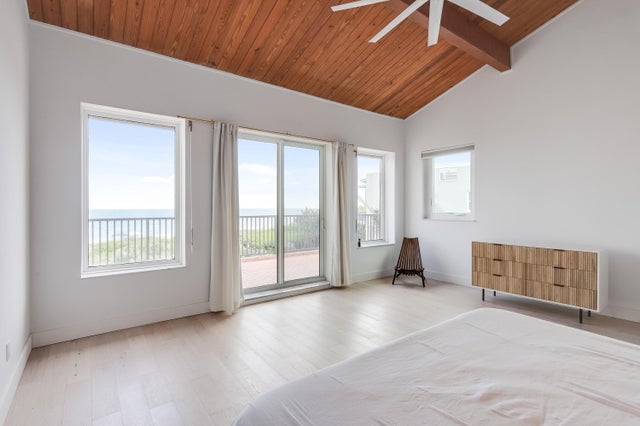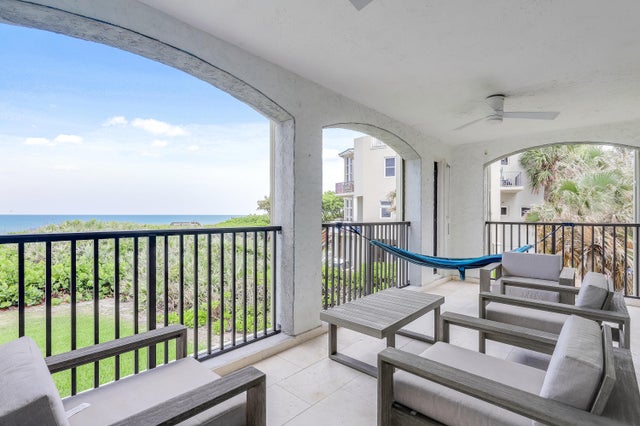About 4651 Ne Ocean Boulevard #31
Welcome to this Oceanfront Mediterranean Oasis. This south end townhouse unit with unobstructed ocean views. Large, open, layout 4 verandas with incredible sunrise and sunset viewpoints; floor to ceiling sliders allow for indoor-outdoor living. This 2 level coastal townhouse offers 2 bedrooms, 3 baths, tongue, and groove high vaulted ceilings, impact doors and/or hurricane shutters. Brand new kitchen with smart appliances and a 10 foot island. Bedrooms with en-suite bathrooms, the primary suite includes a walk-in closet, ocean views right from your shower, wake up to the sound of waves rolling in. The only unit with 2 private entrances that lead directly to the unit. Gated community of 31 homes: private beach entrance, heated pool, tennis court and sauna. 2,813 sq ft indoor/outdoor spaces
Features of 4651 Ne Ocean Boulevard #31
| MLS® # | RX-11113823 |
|---|---|
| USD | $1,150,000 |
| CAD | $1,615,003 |
| CNY | 元8,195,360 |
| EUR | €989,656 |
| GBP | £861,287 |
| RUB | ₽90,561,350 |
| HOA Fees | $1,196 |
| Bedrooms | 2 |
| Bathrooms | 3.00 |
| Full Baths | 2 |
| Half Baths | 1 |
| Total Square Footage | 1,823 |
| Living Square Footage | 1,823 |
| Square Footage | Other |
| Acres | 0.00 |
| Year Built | 1983 |
| Type | Residential |
| Sub-Type | Condo or Coop |
| Restrictions | Lease OK, Lease OK w/Restrict |
| Unit Floor | 31 |
| Status | Active |
| HOPA | No Hopa |
| Membership Equity | No |
Community Information
| Address | 4651 Ne Ocean Boulevard #31 |
|---|---|
| Area | 1 - Hutchinson Island - Martin County |
| Subdivision | DUNE CONDO |
| City | Jensen Beach |
| County | Martin |
| State | FL |
| Zip Code | 34957 |
Amenities
| Amenities | Pool, Sidewalks, Tennis, Beach Access by Easement |
|---|---|
| Utilities | Cable, 3-Phase Electric, Public Sewer, Public Water |
| Parking | 2+ Spaces, Driveway, Garage - Detached, Guest |
| # of Garages | 2 |
| View | Ocean |
| Is Waterfront | Yes |
| Waterfront | Ocean Front |
| Has Pool | No |
| Pets Allowed | No |
| Subdivision Amenities | Pool, Sidewalks, Community Tennis Courts, Beach Access by Easement |
Interior
| Interior Features | Entry Lvl Lvng Area, French Door, Cook Island, Walk-in Closet |
|---|---|
| Appliances | Dishwasher, Dryer, Microwave, Refrigerator, Washer, Wall Oven |
| Heating | Central |
| Cooling | Central |
| Fireplace | No |
| # of Stories | 2 |
| Stories | 2.00 |
| Furnished | Unfurnished |
| Master Bedroom | 2 Master Suites, Mstr Bdrm - Upstairs |
Exterior
| Roof | Barrel |
|---|---|
| Construction | CBS, Concrete |
| Front Exposure | East |
Additional Information
| Date Listed | August 7th, 2025 |
|---|---|
| Days on Market | 69 |
| Zoning | Res |
| Foreclosure | No |
| Short Sale | No |
| RE / Bank Owned | No |
| HOA Fees | 1195.67 |
| Parcel ID | 133741002002003108 |
Room Dimensions
| Master Bedroom | 1 x 1 |
|---|---|
| Living Room | 1 x 1 |
| Kitchen | 1 x 1 |
Listing Details
| Office | Real Broker, LLC |
|---|---|
| flbroker@therealbrokerage.com |

