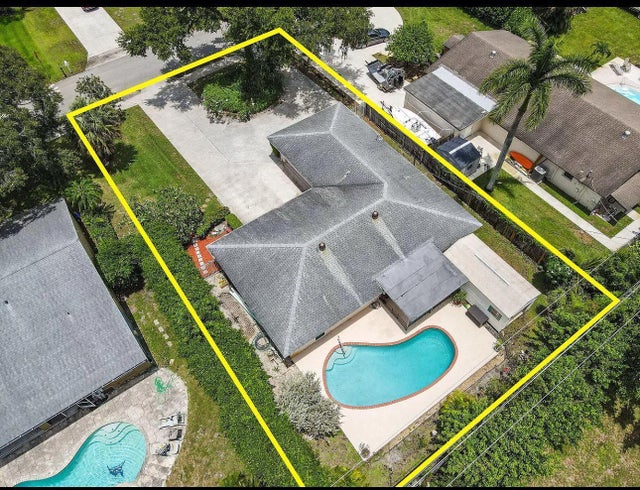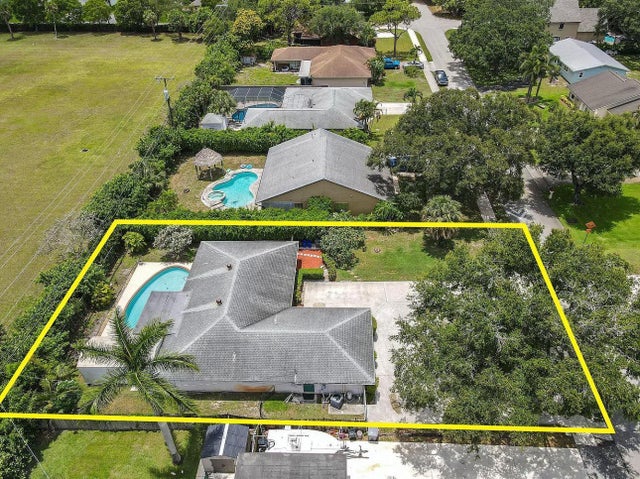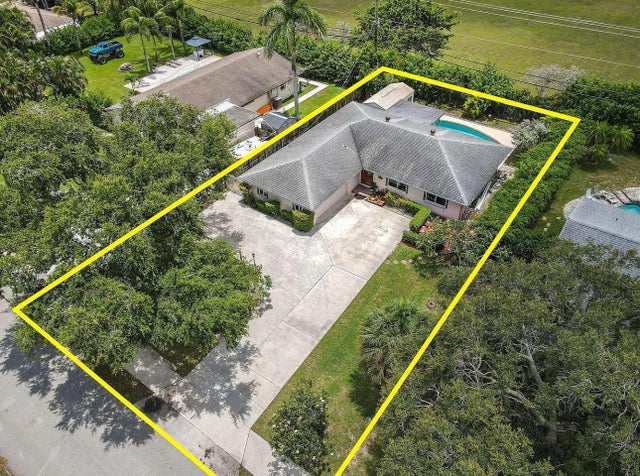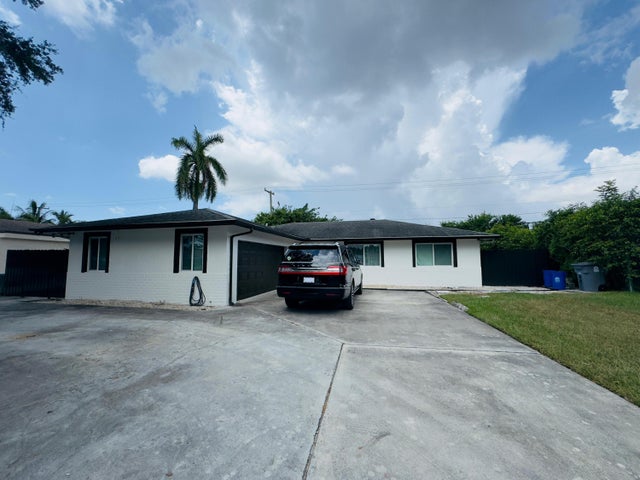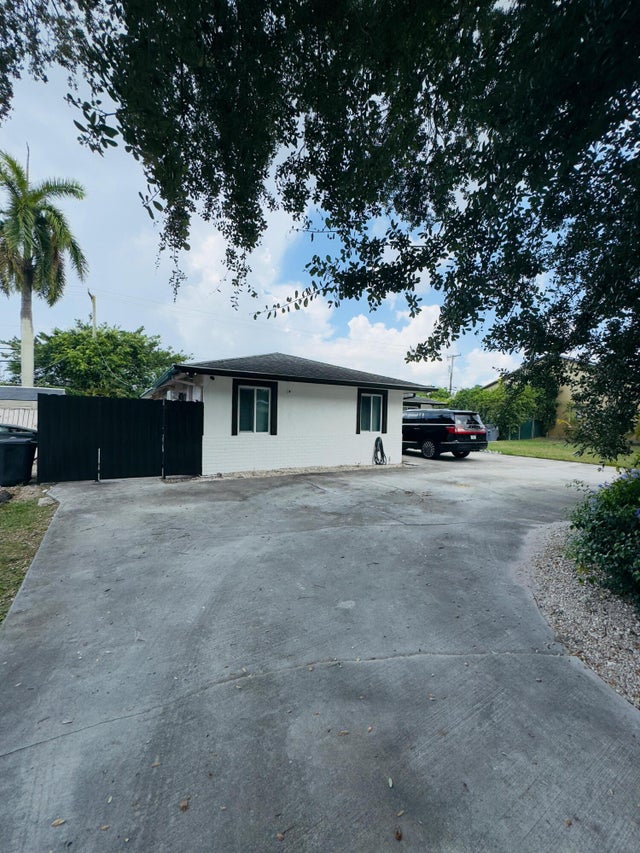About 4692 Dolphin Drive
This stunning home is packed with valuable upgrades that bring peace of mind and modern comfort. Say goodbye to big-ticket worries--impact windows were installed in 2023, offering top-notch storm protection and energy efficiency. The septic tank and drain field were completely redone in 2023, and a whole-house purified water system ensures clean, fresh water in every faucet! Step inside and fall in love with the 2024 upgrades: a brand-new washer and dryer, double oven, cooktop, dishwasher, and modern range hood--all perfect for cooking and entertaining. Plus, enjoy the convenience of a new water heater and pool pump, giving you a fully updated home inside and out. Don't miss this opportunity to own a home that's been meticulously updated--just move in and start enjoying!
Features of 4692 Dolphin Drive
| MLS® # | RX-11113873 |
|---|---|
| USD | $670,000 |
| CAD | $939,709 |
| CNY | 元4,775,124 |
| EUR | €574,589 |
| GBP | £498,995 |
| RUB | ₽54,312,210 |
| Bedrooms | 3 |
| Bathrooms | 2.00 |
| Full Baths | 2 |
| Total Square Footage | 2,244 |
| Living Square Footage | 1,590 |
| Square Footage | Tax Rolls |
| Acres | 0.24 |
| Year Built | 1976 |
| Type | Residential |
| Sub-Type | Single Family Detached |
| Restrictions | None |
| Unit Floor | 0 |
| Status | Active |
| HOPA | No Hopa |
| Membership Equity | No |
Community Information
| Address | 4692 Dolphin Drive |
|---|---|
| Area | 4590 |
| Subdivision | BILTMORE TERRACE |
| City | Lake Worth |
| County | Palm Beach |
| State | FL |
| Zip Code | 33463 |
Amenities
| Amenities | None |
|---|---|
| Utilities | 3-Phase Electric, Septic |
| Parking | Driveway, Garage - Attached |
| # of Garages | 2 |
| Is Waterfront | No |
| Waterfront | None |
| Has Pool | Yes |
| Pool | Inground |
| Pets Allowed | Yes |
| Subdivision Amenities | None |
Interior
| Interior Features | Entry Lvl Lvng Area, French Door, Pantry, Split Bedroom, Walk-in Closet |
|---|---|
| Appliances | Dishwasher, Disposal, Dryer, Freezer, Ice Maker, Microwave, Range - Electric, Refrigerator, Washer, Water Heater - Elec |
| Heating | Central, Electric |
| Cooling | Central, Electric |
| Fireplace | No |
| # of Stories | 1 |
| Stories | 1.00 |
| Furnished | Unfurnished |
| Master Bedroom | Mstr Bdrm - Ground, Separate Shower |
Exterior
| Exterior Features | Covered Patio, Fence, Shed |
|---|---|
| Lot Description | < 1/4 Acre |
| Windows | Impact Glass |
| Roof | Comp Shingle |
| Construction | Block, CBS, Concrete |
| Front Exposure | North |
School Information
| Elementary | Hidden Oaks Elementary School |
|---|---|
| Middle | Christa Mcauliffe Middle School |
| High | Park Vista Community High School |
Additional Information
| Date Listed | August 7th, 2025 |
|---|---|
| Days on Market | 71 |
| Zoning | AR |
| Foreclosure | No |
| Short Sale | No |
| RE / Bank Owned | No |
| Parcel ID | 00424512010020120 |
Room Dimensions
| Master Bedroom | 16.1 x 10.1 |
|---|---|
| Bedroom 2 | 14.6 x 11.6 |
| Bedroom 3 | 11.6 x 10.6 |
| Dining Room | 12 x 9.6 |
| Living Room | 22.7 x 10.8 |
| Kitchen | 12.1 x 9.3 |
| Florida Room | 17.4 x 16.1 |
| Patio | 17.5 x 11.8 |
Listing Details
| Office | Re/Max Rex |
|---|---|
| aarmua@remaxrex.com |

