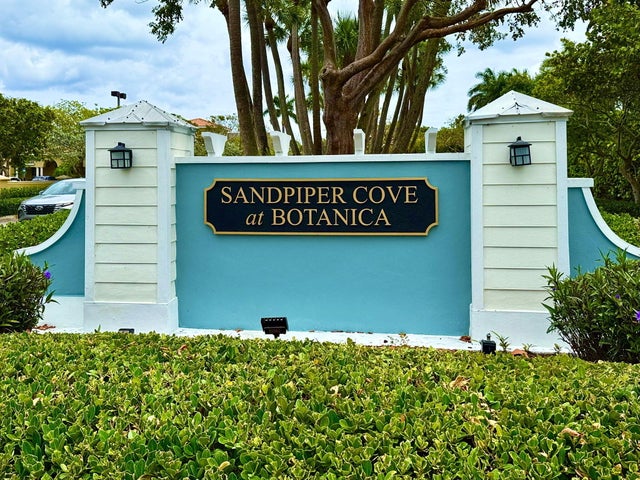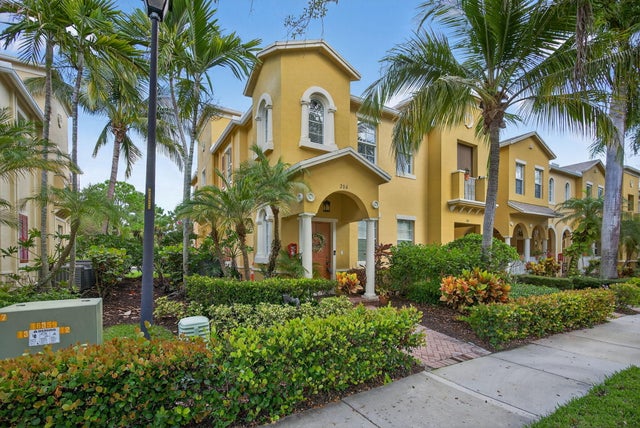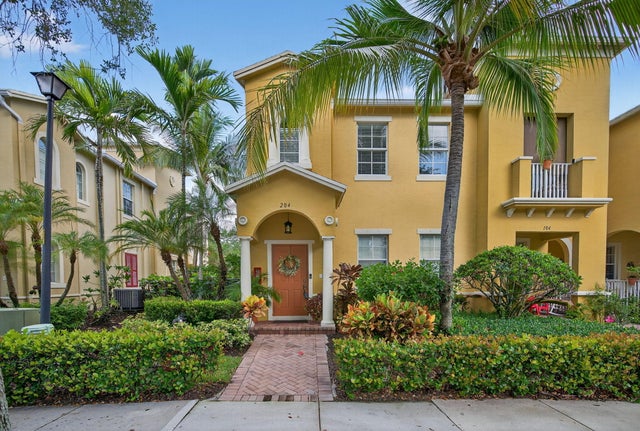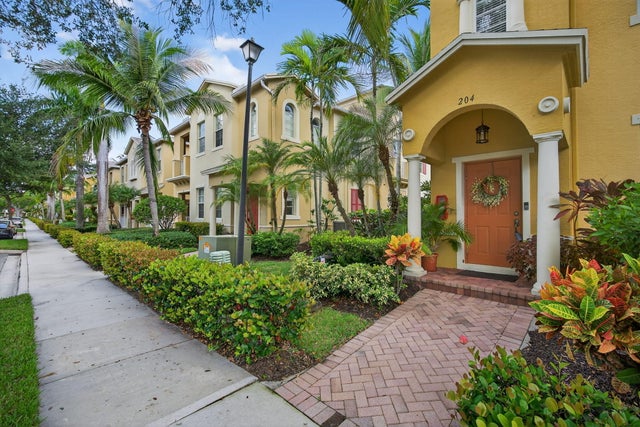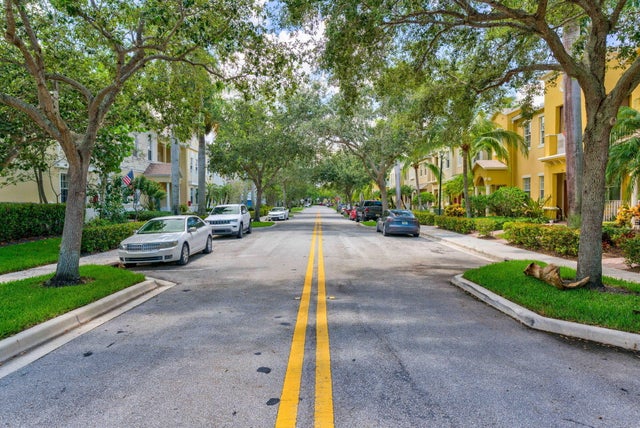About 115 Seagrape Drive #204
Fabulous, light, bright & spacious end-unit in the highly desirable Jupiter neighborhood at Botanica. This home is immaculate & extremely well maintained with 9' ceilings. The Master Bedroom suite features a covered lanai, walk-in closet & large master bath w/ separate tub & shower. Impact glass windows throughout. The unit also backs up to the tranquil preserve for additional privacy. Community amenities include a tennis court, pool & playground. Enjoy nearby biking or walking paths as well. The location is perfect & central to everything - shopping, beaches & excellent Jupiter schools. Recent high-end upgrades include: New Roof 2024, Newer AC 2018, Water Heater 2023, Refrigerator, Dishwasher, Garbage Disposal and GE Dryer replaced 2025. Washer 2020
Features of 115 Seagrape Drive #204
| MLS® # | RX-11113882 |
|---|---|
| USD | $478,000 |
| CAD | $670,084 |
| CNY | 元3,400,860 |
| EUR | €411,324 |
| GBP | £357,985 |
| RUB | ₽38,611,741 |
| HOA Fees | $775 |
| Bedrooms | 3 |
| Bathrooms | 2.00 |
| Full Baths | 2 |
| Total Square Footage | 2,033 |
| Living Square Footage | 1,630 |
| Square Footage | Tax Rolls |
| Acres | 0.00 |
| Year Built | 2005 |
| Type | Residential |
| Sub-Type | Townhouse / Villa / Row |
| Restrictions | Buyer Approval, Comercial Vehicles Prohibited, Lease OK w/Restrict, No Lease 1st Year, No RV, No Truck, Tenant Approval, No Boat |
| Style | Contemporary |
| Unit Floor | 0 |
| Status | Active |
| HOPA | No Hopa |
| Membership Equity | No |
Community Information
| Address | 115 Seagrape Drive #204 |
|---|---|
| Area | 5100 |
| Subdivision | SANDPIPER COVE AT BOTANICA CONDO |
| City | Jupiter |
| County | Palm Beach |
| State | FL |
| Zip Code | 33458 |
Amenities
| Amenities | Bike - Jog, Fitness Trail, Playground, Pool, Sidewalks, Street Lights, Tennis |
|---|---|
| Utilities | Cable, 3-Phase Electric, Public Sewer, Public Water |
| Parking | Garage - Attached |
| # of Garages | 1 |
| View | Preserve |
| Is Waterfront | No |
| Waterfront | None |
| Has Pool | No |
| Pets Allowed | Restricted |
| Unit | Corner |
| Subdivision Amenities | Bike - Jog, Fitness Trail, Playground, Pool, Sidewalks, Street Lights, Community Tennis Courts |
Interior
| Interior Features | Foyer, Pantry, Volume Ceiling, Walk-in Closet |
|---|---|
| Appliances | Auto Garage Open, Dishwasher, Disposal, Dryer, Ice Maker, Microwave, Range - Electric, Refrigerator, Smoke Detector, Washer, Water Heater - Elec |
| Heating | Central, Electric |
| Cooling | Ceiling Fan, Central, Electric |
| Fireplace | No |
| # of Stories | 2 |
| Stories | 2.00 |
| Furnished | Unfurnished |
| Master Bedroom | Separate Shower, Separate Tub |
Exterior
| Exterior Features | Covered Balcony, Screened Balcony |
|---|---|
| Windows | Blinds, Impact Glass |
| Roof | Comp Shingle |
| Construction | CBS |
| Front Exposure | South |
School Information
| Elementary | Jupiter Elementary School |
|---|---|
| Middle | Jupiter Middle School |
| High | Jupiter High School |
Additional Information
| Date Listed | August 7th, 2025 |
|---|---|
| Days on Market | 66 |
| Zoning | R3(cit |
| Foreclosure | No |
| Short Sale | No |
| RE / Bank Owned | No |
| HOA Fees | 774.67 |
| Parcel ID | 30424112190182040 |
Room Dimensions
| Master Bedroom | 14 x 12 |
|---|---|
| Bedroom 2 | 13 x 10 |
| Bedroom 3 | 12 x 11 |
| Dining Room | 8 x 7 |
| Living Room | 25 x 14 |
| Kitchen | 13 x 9 |
Listing Details
| Office | Premier Brokers International |
|---|---|
| support@premierbrokersinternational.com |

