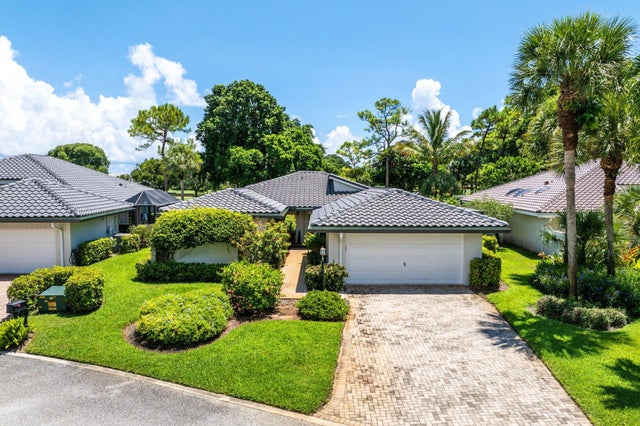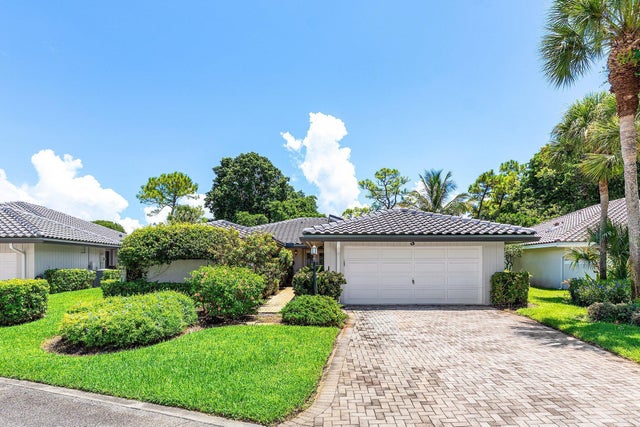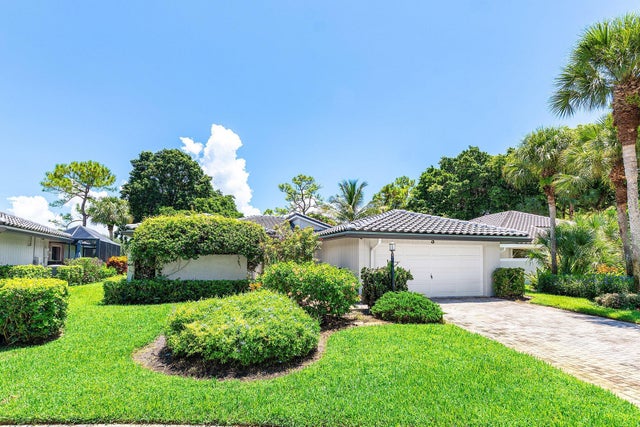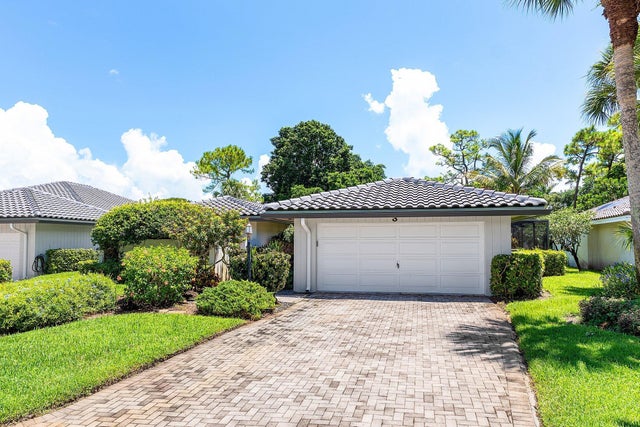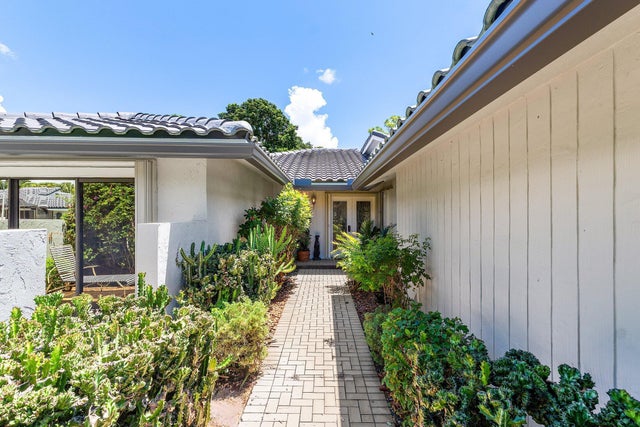About 3 Glens Drive E
Premium pool-lot home in the quiet enclave of Glens East at Hunters Run Country Club. This 2 bedroom + den residence features stunning east-facing views of the water and golf course. The great-room style layout offers 2,280sf of comfortable living space adorned with wet-bar vaulted ceilings, and clerestory windows. Two oversized bedroom suites offer private bathrooms, and generous closet space. Other highlights include an eat-in kitchen and two car garage. Enjoy beautiful sunrises on the screened porch and host a Sunday barbecue on the open-air patio. Just add a private pool to complete your Florida oasis! All club amenities are just a short walk or golf-cart ride away. The best of private club living is waiting for you!
Features of 3 Glens Drive E
| MLS® # | RX-11113970 |
|---|---|
| USD | $489,900 |
| CAD | $687,991 |
| CNY | 元3,491,223 |
| EUR | €421,593 |
| GBP | £366,908 |
| RUB | ₽38,579,135 |
| HOA Fees | $2,235 |
| Bedrooms | 3 |
| Bathrooms | 3.00 |
| Full Baths | 2 |
| Half Baths | 1 |
| Total Square Footage | 3,041 |
| Living Square Footage | 2,204 |
| Square Footage | Tax Rolls |
| Acres | 0.00 |
| Year Built | 1984 |
| Type | Residential |
| Sub-Type | Single Family Detached |
| Restrictions | Buyer Approval, Lease OK w/Restrict, Tenant Approval |
| Style | Ranch, Patio Home |
| Unit Floor | 0 |
| Status | Active Under Contract |
| HOPA | No Hopa |
| Membership Equity | Yes |
Community Information
| Address | 3 Glens Drive E |
|---|---|
| Area | 4520 |
| Subdivision | GLENS AT HUNTERS RUN CONDO |
| Development | HUNTERS RUN |
| City | Boynton Beach |
| County | Palm Beach |
| State | FL |
| Zip Code | 33436 |
Amenities
| Amenities | Bike - Jog, Business Center, Cafe/Restaurant, Clubhouse, Community Room, Exercise Room, Game Room, Golf Course, Internet Included, Library, Manager on Site, Pickleball, Pool, Putting Green, Sauna, Spa-Hot Tub, Tennis |
|---|---|
| Utilities | Cable, 3-Phase Electric, Public Sewer, Public Water |
| Parking | Driveway, Garage - Attached |
| # of Garages | 2 |
| View | Garden, Lake, Golf |
| Is Waterfront | No |
| Waterfront | Lake |
| Has Pool | No |
| Pets Allowed | Restricted |
| Unit | On Golf Course |
| Subdivision Amenities | Bike - Jog, Business Center, Cafe/Restaurant, Clubhouse, Community Room, Exercise Room, Game Room, Golf Course Community, Internet Included, Library, Manager on Site, Pickleball, Pool, Putting Green, Sauna, Spa-Hot Tub, Community Tennis Courts |
| Security | Gate - Manned, Security Patrol, Burglar Alarm |
Interior
| Interior Features | Bar, Built-in Shelves, Ctdrl/Vault Ceilings, Foyer, Roman Tub, Walk-in Closet, Sky Light(s), Stack Bedrooms |
|---|---|
| Appliances | Auto Garage Open, Dishwasher, Disposal, Dryer, Freezer, Microwave, Range - Electric, Refrigerator, Washer, Water Heater - Elec |
| Heating | Central, Electric |
| Cooling | Central, Electric |
| Fireplace | No |
| # of Stories | 1 |
| Stories | 1.00 |
| Furnished | Furnished |
| Master Bedroom | Dual Sinks, Separate Shower, Separate Tub |
Exterior
| Exterior Features | Auto Sprinkler, Room for Pool, Screen Porch, Screened Patio |
|---|---|
| Lot Description | Sidewalks, Golf Front |
| Windows | Single Hung Metal, Sliding |
| Roof | S-Tile, Wood Truss/Raft |
| Construction | CBS, Concrete, Frame/Stucco |
| Front Exposure | Southwest |
School Information
| Elementary | Crosspointe Elementary School |
|---|---|
| Middle | Carver Middle School |
| High | Atlantic High School |
Additional Information
| Date Listed | August 8th, 2025 |
|---|---|
| Days on Market | 68 |
| Zoning | PUD(ci |
| Foreclosure | No |
| Short Sale | No |
| RE / Bank Owned | No |
| HOA Fees | 2234.66 |
| Parcel ID | 08434606280001503 |
Room Dimensions
| Master Bedroom | 19 x 13 |
|---|---|
| Bedroom 2 | 15 x 13 |
| Den | 15 x 13 |
| Living Room | 30.5 x 15 |
| Kitchen | 15 x 12 |
Listing Details
| Office | Compass Florida LLC |
|---|---|
| brokerfl@compass.com |

