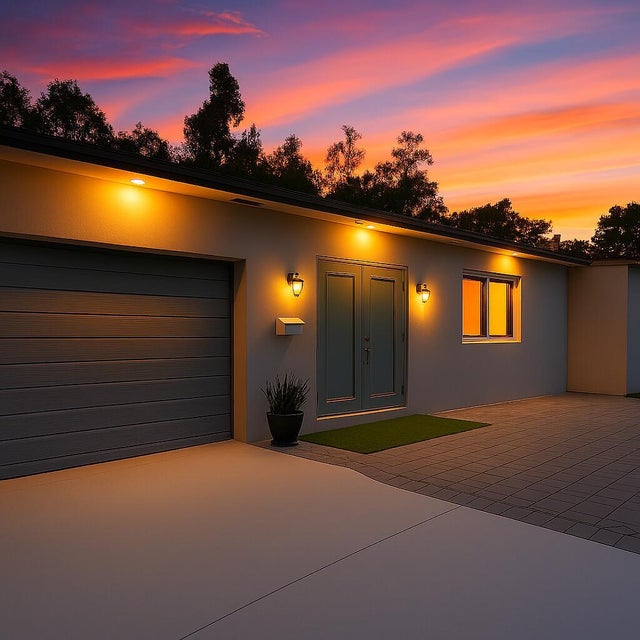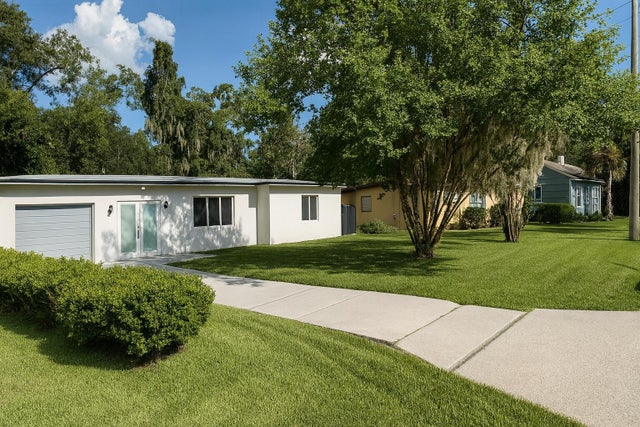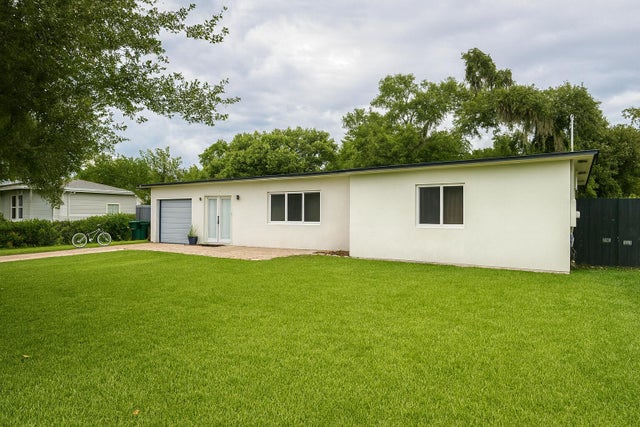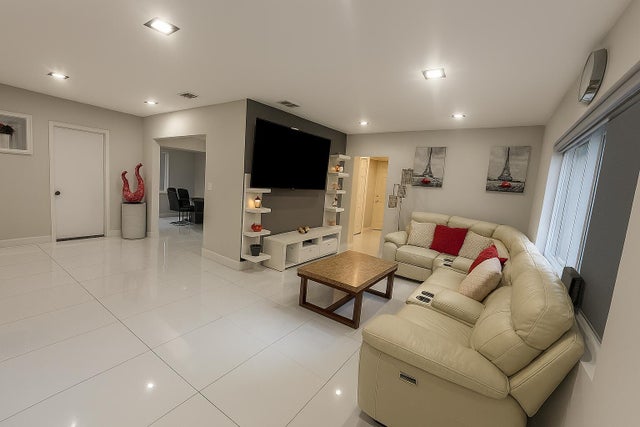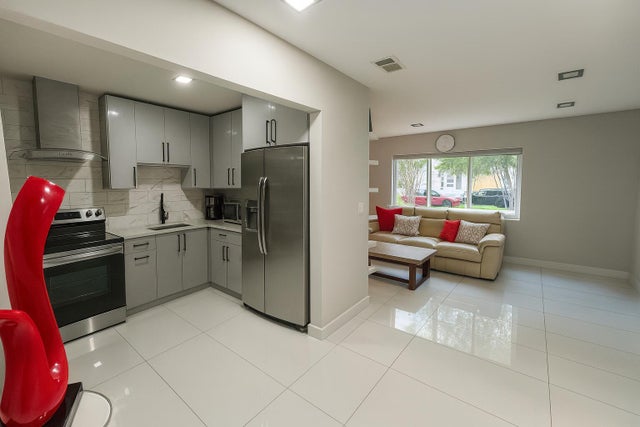About 541 Aiken Road
Wow, wow, wow! Check out this stunning home with luxury-style finishes in Jacksonville's coveted Glynlea Park, featuring 4 bedrooms and 2 bathrooms. The 2017 roof and south-facing windows flood the open living and dining areas with natural light. The chef's kitchen boasts stainless steel appliances and quartz countertops, while ceramic tile flows throughout the home. Both bathrooms are fully renovated with upscale finishes, and the front windows and door are impact-proof for added peace of mind.Outside, mature landscaping frames a private, fenced backyard oasis, and a one-car garage adds convenience. Located just minutes from top-rated schools, shopping, dining, and major highways, this turnkey gem offers instant curb appeal and effortless Florida living. Schedule your showing!
Features of 541 Aiken Road
| MLS® # | RX-11114005 |
|---|---|
| USD | $289,900 |
| CAD | $407,121 |
| CNY | 元2,065,943 |
| EUR | €249,479 |
| GBP | £217,119 |
| RUB | ₽22,829,335 |
| Bedrooms | 4 |
| Bathrooms | 2.00 |
| Full Baths | 2 |
| Total Square Footage | 1,495 |
| Living Square Footage | 1,006 |
| Square Footage | Tax Rolls |
| Acres | 0.00 |
| Year Built | 1949 |
| Type | Residential |
| Sub-Type | Single Family Detached |
| Restrictions | None |
| Unit Floor | 0 |
| Status | Active |
| HOPA | No Hopa |
| Membership Equity | No |
Community Information
| Address | 541 Aiken Road |
|---|---|
| Area | 5940 |
| Subdivision | 02564 GLYNLEA PARK UNIT 02 |
| City | Jacksonville |
| County | Duval |
| State | FL |
| Zip Code | 32216 |
Amenities
| Amenities | None |
|---|---|
| Utilities | None |
| # of Garages | 1 |
| Is Waterfront | No |
| Waterfront | None |
| Has Pool | No |
| Pets Allowed | Yes |
| Subdivision Amenities | None |
Interior
| Interior Features | Closet Cabinets |
|---|---|
| Appliances | Dishwasher, Microwave, Range - Electric, Refrigerator |
| Heating | Central |
| Cooling | Central |
| Fireplace | No |
| # of Stories | 1 |
| Stories | 1.00 |
| Furnished | Unfurnished |
| Master Bedroom | None |
Exterior
| Construction | CBS |
|---|---|
| Front Exposure | West |
Additional Information
| Date Listed | August 8th, 2025 |
|---|---|
| Days on Market | 68 |
| Zoning | RES |
| Foreclosure | No |
| Short Sale | No |
| RE / Bank Owned | No |
| Parcel ID | 1391250000 |
Room Dimensions
| Master Bedroom | 16 x 9 |
|---|---|
| Living Room | 11 x 16 |
| Kitchen | 12 x 10.4 |
Listing Details
| Office | LPT Realty, LLC |
|---|---|
| flbrokers@lptrealty.com |

