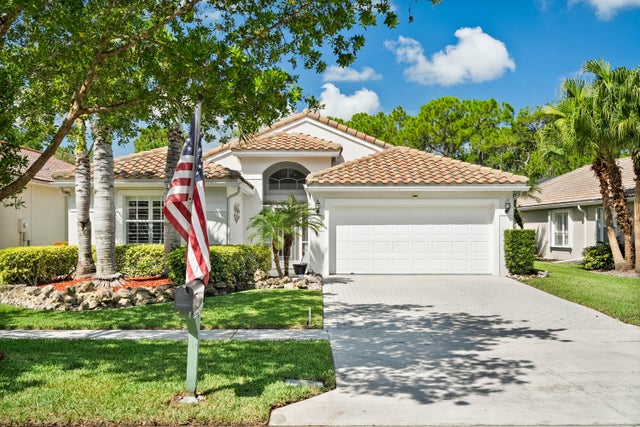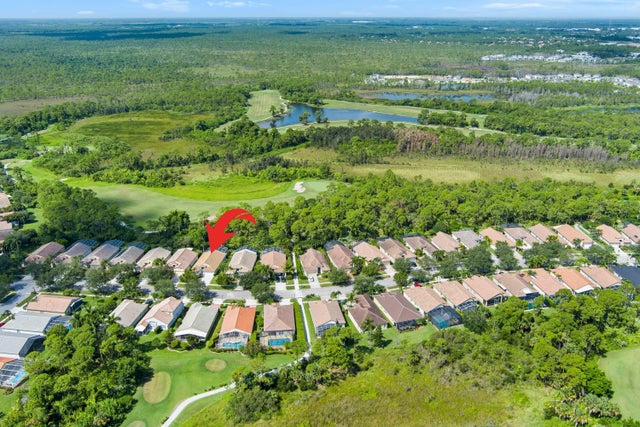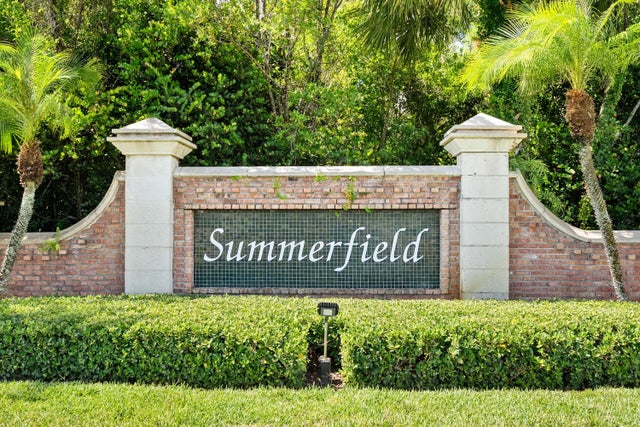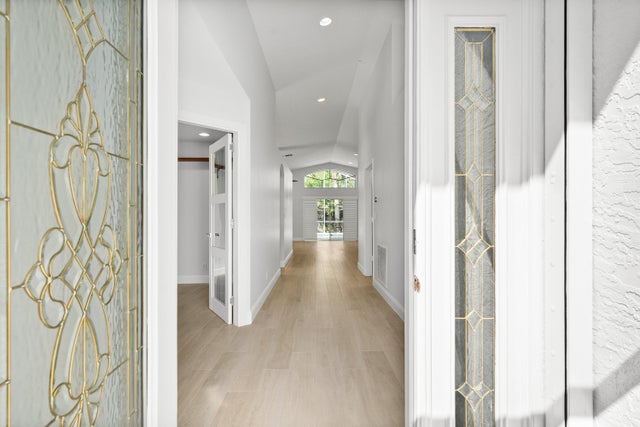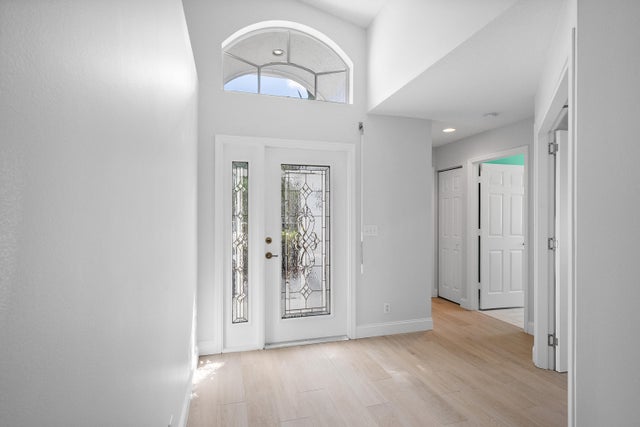About 6947 Se Twin Oaks Circle
This beautifully upgraded pool 2 bedroom plus den home offers the perfect blend of elegance, comfort and privacy. Fully Fenced, Single-story, situated on a premium preserve lot, creating a serene & secluded retreat & just steps from world-class amenities. Popular Great Room design & spacious in all the right places! New porcelain tile flooring & 6'' base molding throughout creates a seamless flow & contemporary feel. Huge Primary Suite. Both bathrooms are stunningly renovated & feature designer finishes, modern vanities, and spa-like touches that elevate everyday living. Large eat-in kitchen, Plantation Shutters throughout with sliders that invite you to the backyard oasis. Enjoy year-round relaxation and entertaining on your large, screened patio with saltwater heated pool, surrounded by a fully fenced yard & lush landscaping. Worry free living! Roof New in 2017, 2025 H20 heater, New Washer/Dryer, Fans, Exterior Paint and much more!
Features of 6947 Se Twin Oaks Circle
| MLS® # | RX-11114021 |
|---|---|
| USD | $645,000 |
| CAD | $904,193 |
| CNY | 元4,589,027 |
| EUR | €555,030 |
| GBP | £483,055 |
| RUB | ₽52,101,617 |
| HOA Fees | $197 |
| Bedrooms | 2 |
| Bathrooms | 2.00 |
| Full Baths | 2 |
| Total Square Footage | 2,448 |
| Living Square Footage | 2,048 |
| Square Footage | Tax Rolls |
| Acres | 0.00 |
| Year Built | 2000 |
| Type | Residential |
| Sub-Type | Single Family Detached |
| Restrictions | Other |
| Style | Ranch |
| Unit Floor | 0 |
| Status | Pending |
| HOPA | No Hopa |
| Membership Equity | No |
Community Information
| Address | 6947 Se Twin Oaks Circle |
|---|---|
| Area | 14 - Hobe Sound/Stuart - South of Cove Rd |
| Subdivision | Summerfield Golf Clu |
| City | Stuart |
| County | Martin |
| State | FL |
| Zip Code | 34997 |
Amenities
| Amenities | Clubhouse, Pool, Sidewalks, Tennis, Golf Course, Manager on Site |
|---|---|
| Utilities | Public Sewer, Public Water |
| Parking | Garage - Attached |
| # of Garages | 2 |
| View | Pool |
| Is Waterfront | No |
| Waterfront | None |
| Has Pool | Yes |
| Pool | Inground, Screened, Heated, Equipment Included, Salt Water |
| Pets Allowed | Yes |
| Subdivision Amenities | Clubhouse, Pool, Sidewalks, Community Tennis Courts, Golf Course Community, Manager on Site |
| Security | None |
Interior
| Interior Features | Volume Ceiling, Walk-in Closet, Ctdrl/Vault Ceilings, Split Bedroom, Pantry, Laundry Tub, Entry Lvl Lvng Area |
|---|---|
| Appliances | Dishwasher, Dryer, Microwave, Range - Electric, Refrigerator, Washer, Disposal, Auto Garage Open, Fire Alarm, Storm Shutters |
| Heating | Central |
| Cooling | Ceiling Fan, Central, Electric |
| Fireplace | No |
| # of Stories | 1 |
| Stories | 1.00 |
| Furnished | Unfurnished |
| Master Bedroom | Mstr Bdrm - Ground |
Exterior
| Exterior Features | Covered Patio, Screened Patio, Deck, Auto Sprinkler, Well Sprinkler |
|---|---|
| Roof | S-Tile |
| Construction | Block, Concrete |
| Front Exposure | Northeast |
Additional Information
| Date Listed | August 8th, 2025 |
|---|---|
| Days on Market | 64 |
| Zoning | Residential |
| Foreclosure | No |
| Short Sale | No |
| RE / Bank Owned | No |
| HOA Fees | 197 |
| Parcel ID | 342062505180002 |
Room Dimensions
| Master Bedroom | 18 x 13 |
|---|---|
| Bedroom 2 | 12 x 12 |
| Dining Room | 14 x 13 |
| Living Room | 13 x 11 |
| Great Room | 25 x 17 |
| Kitchen | 14 x 14 |
| Patio | 25 x 9 |
Listing Details
| Office | RE/MAX of Stuart |
|---|---|
| jal@remaxofstuart.com |

