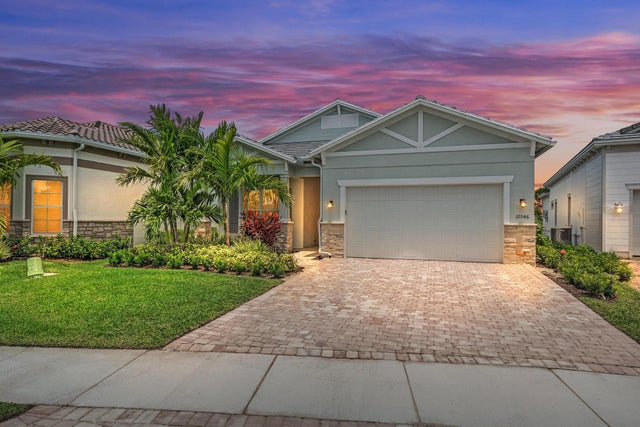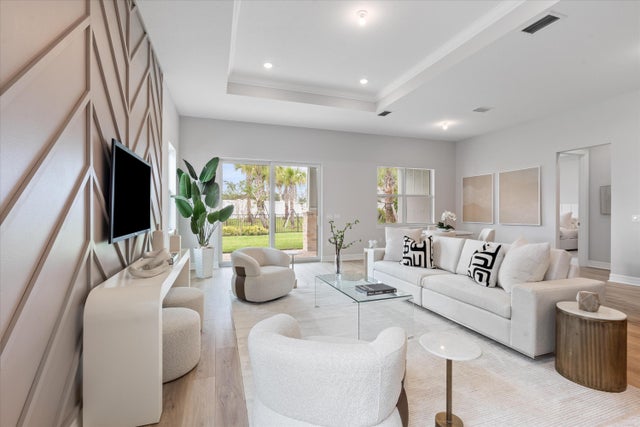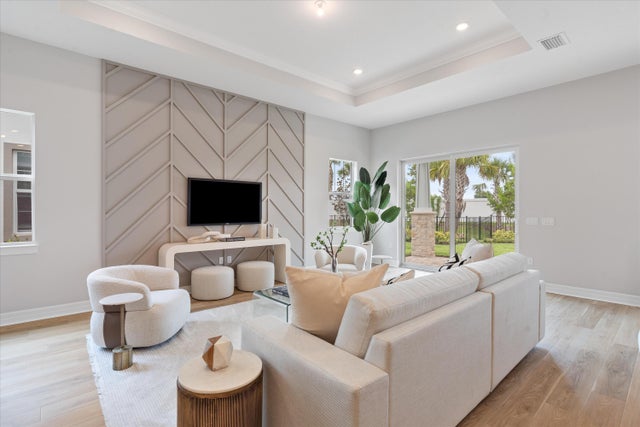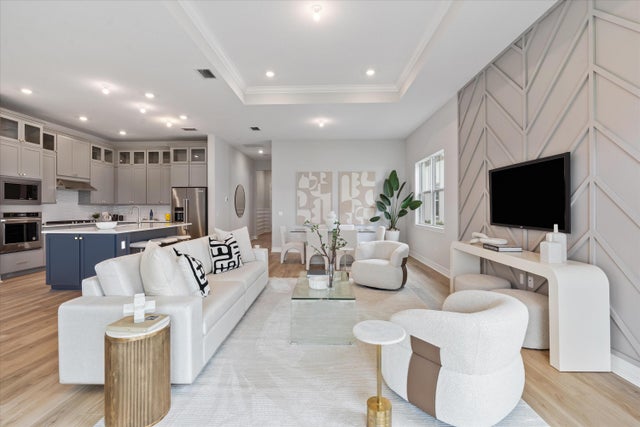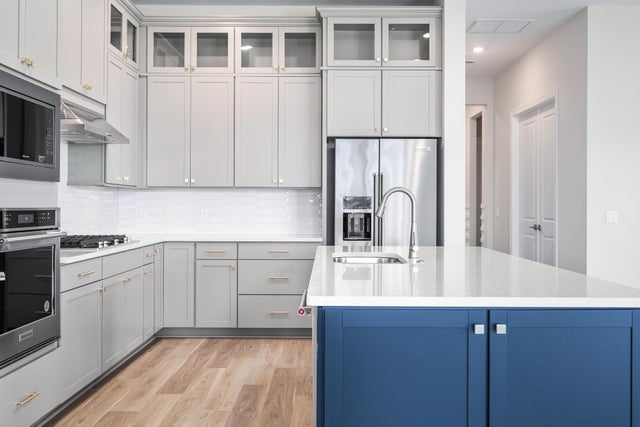About 10546 Northbrook Circle
Welcome to 10546 Northbrook Circle, Palm Beach Gardens -- Your Dream Home Awaits!This stunning residence offers the perfect blend of luxury and convenience, ready for you to move in now without the wait. Featuring builder upgrades exceeding $130,000 and thoughtful post-closing enhancements, this home provides a turnkey opportunity to enjoy the exceptional lifestyle that Avenir has to offer.Step inside to discover a beautifully designed space featuring modern millwork, elegant wainscoting, a stylish mudroom bench area, and a pristine garage floor--all crafted to elevate your everyday living experience. The spacious, open-concept great room is ideal for entertaining or relaxing with family.Beyond your new home, immerse yourself in the vibrant community of Avenir, renowned for its incredible amenities. Residents enjoy access to a luxurious clubhouse, resort-style pools, fitness centers, tennis courts, and more. Plus, the highly anticipated Town Center is opening soon, promising even more shopping, dining, and entertainment options just moments from your doorstep. Don't miss this exceptional opportunity to own a move-in-ready home in one of Palm Beach Gardens' most sought-after communities. Experience the perfect lifestyle at Northbrook Circle - schedule your private tour today!
Features of 10546 Northbrook Circle
| MLS® # | RX-11114031 |
|---|---|
| USD | $829,000 |
| CAD | $1,162,051 |
| CNY | 元5,906,625 |
| EUR | €713,364 |
| GBP | £620,857 |
| RUB | ₽67,371,835 |
| HOA Fees | $335 |
| Bedrooms | 3 |
| Bathrooms | 2.00 |
| Full Baths | 2 |
| Total Square Footage | 2,866 |
| Living Square Footage | 2,261 |
| Square Footage | Developer |
| Acres | 0.15 |
| Year Built | 2025 |
| Type | Residential |
| Sub-Type | Single Family Detached |
| Restrictions | Lease OK, No RV, Tenant Approval |
| Style | Contemporary |
| Unit Floor | 0 |
| Status | Active |
| HOPA | No Hopa |
| Membership Equity | No |
Community Information
| Address | 10546 Northbrook Circle |
|---|---|
| Area | 5550 |
| Subdivision | AVENIR SITE PLAN 3 POD 6 |
| Development | Avondale |
| City | Palm Beach Gardens |
| County | Palm Beach |
| State | FL |
| Zip Code | 33412 |
Amenities
| Amenities | Bike - Jog, Business Center, Cabana, Clubhouse, Community Room, Exercise Room, Manager on Site, Park, Pickleball, Playground, Pool, Sidewalks, Spa-Hot Tub, Street Lights, Tennis |
|---|---|
| Utilities | Cable, 3-Phase Electric, Public Sewer, Public Water |
| Parking | 2+ Spaces, Driveway, Garage - Attached |
| # of Garages | 2 |
| Is Waterfront | No |
| Waterfront | None |
| Has Pool | No |
| Pets Allowed | Yes |
| Subdivision Amenities | Bike - Jog, Business Center, Cabana, Clubhouse, Community Room, Exercise Room, Manager on Site, Park, Pickleball, Playground, Pool, Sidewalks, Spa-Hot Tub, Street Lights, Community Tennis Courts |
| Security | Gate - Unmanned |
Interior
| Interior Features | Entry Lvl Lvng Area, Foyer, French Door, Cook Island, Pantry, Split Bedroom, Volume Ceiling, Walk-in Closet |
|---|---|
| Appliances | Auto Garage Open, Dishwasher, Disposal, Dryer, Freezer, Ice Maker, Microwave, Range - Gas, Smoke Detector, Washer |
| Heating | Central, Electric |
| Cooling | Ceiling Fan, Central, Electric |
| Fireplace | No |
| # of Stories | 1 |
| Stories | 1.00 |
| Furnished | Unfurnished |
| Master Bedroom | Dual Sinks, Mstr Bdrm - Ground |
Exterior
| Exterior Features | Auto Sprinkler, Custom Lighting, Open Patio, Room for Pool, Zoned Sprinkler |
|---|---|
| Lot Description | < 1/4 Acre, Interior Lot, Paved Road, Public Road, Sidewalks, West of US-1 |
| Windows | Hurricane Windows, Impact Glass, Sliding |
| Roof | Concrete Tile |
| Construction | CBS |
| Front Exposure | West |
School Information
| Elementary | Pierce Hammock Elementary School |
|---|---|
| Middle | Osceola Creek Middle School |
| High | Palm Beach Gardens High School |
Additional Information
| Date Listed | August 8th, 2025 |
|---|---|
| Days on Market | 64 |
| Zoning | PDA(ci |
| Foreclosure | No |
| Short Sale | No |
| RE / Bank Owned | No |
| HOA Fees | 335 |
| Parcel ID | 52414210030000550 |
Room Dimensions
| Master Bedroom | 14 x 16 |
|---|---|
| Bedroom 2 | 11.9 x 11.2 |
| Bedroom 3 | 10 x 10.8 |
| Den | 12.2 x 10 |
| Living Room | 13 x 19 |
| Kitchen | 11 x 16.5 |
Listing Details
| Office | Sotheby's Intl. Realty, Inc. |
|---|---|
| mary.walsh@sothebys.realty |

