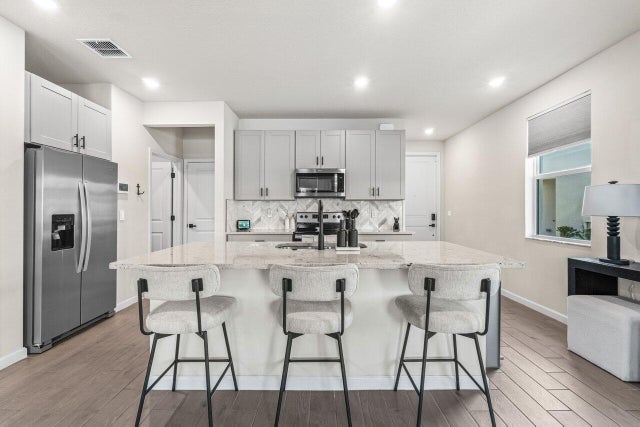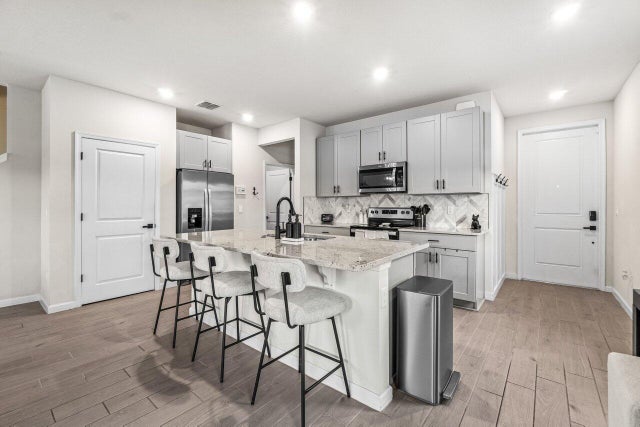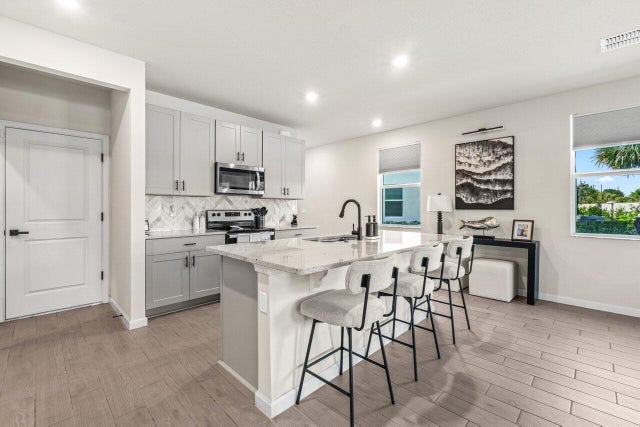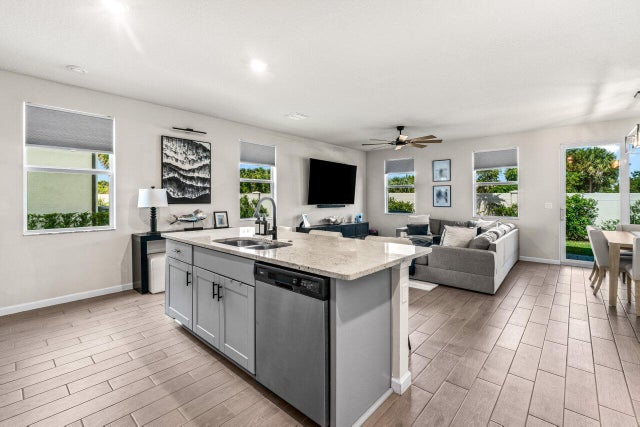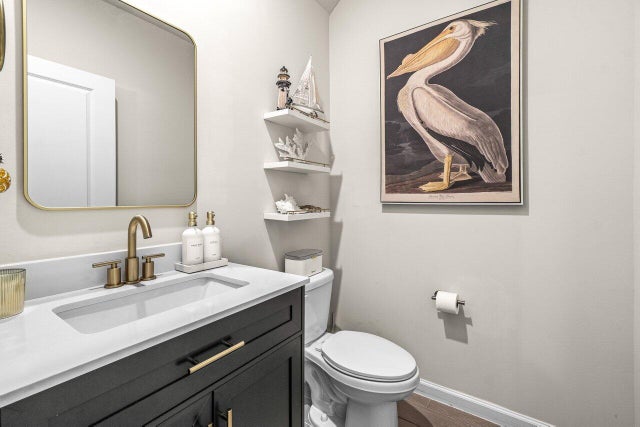About 5612 Mentmore Drive
Price Drop! Motivated Sellers - Bring all offers. Discover this newly built 2022 end-unit townhome in the gated Enclave at Mangonia community. This home features 3 bedrooms and 2.1 bathrooms, offering modern living and ultimate comfort. The open floor plan includes a large kitchen island, a versatile second-floor loft, and a convenient walk-in laundry room. Additional features include an updated kitchen with granite countertops, wood-look tile flooring, pristine carpeting upstairs, impact windows, a 2-car garage, and a yard with a patio. Don't miss out on this exceptional opportunity in West Palm Beach!
Features of 5612 Mentmore Drive
| MLS® # | RX-11114032 |
|---|---|
| USD | $460,000 |
| CAD | $643,761 |
| CNY | 元3,270,807 |
| EUR | €394,931 |
| GBP | £344,958 |
| RUB | ₽36,456,886 |
| HOA Fees | $195 |
| Bedrooms | 3 |
| Bathrooms | 3.00 |
| Full Baths | 2 |
| Half Baths | 1 |
| Total Square Footage | 2,175 |
| Living Square Footage | 1,808 |
| Square Footage | Other |
| Acres | 0.00 |
| Year Built | 2022 |
| Type | Residential |
| Sub-Type | Townhouse / Villa / Row |
| Restrictions | None |
| Style | Townhouse |
| Unit Floor | 0 |
| Status | Active |
| HOPA | No Hopa |
| Membership Equity | No |
Community Information
| Address | 5612 Mentmore Drive |
|---|---|
| Area | 5410 |
| Subdivision | ENCLAVE AT MANGONIA PARK |
| City | West Palm Beach |
| County | Palm Beach |
| State | FL |
| Zip Code | 33407 |
Amenities
| Amenities | Dog Park, Park, Pool |
|---|---|
| Utilities | Cable, 3-Phase Electric, Public Sewer |
| Parking | 2+ Spaces, Driveway, Garage - Attached |
| # of Garages | 2 |
| Is Waterfront | No |
| Waterfront | None |
| Has Pool | No |
| Pets Allowed | Yes |
| Unit | Corner |
| Subdivision Amenities | Dog Park, Park, Pool |
| Security | Gate - Unmanned, Entry Phone |
Interior
| Interior Features | Closet Cabinets, Entry Lvl Lvng Area, Cook Island, Pantry, Split Bedroom, Upstairs Living Area, Walk-in Closet |
|---|---|
| Appliances | Auto Garage Open, Cooktop, Dishwasher, Disposal, Dryer, Fire Alarm, Freezer, Ice Maker, Microwave, Range - Electric, Refrigerator, Smoke Detector, Washer, Washer/Dryer Hookup, Water Heater - Elec |
| Heating | Central, Electric |
| Cooling | Ceiling Fan, Central, Electric |
| Fireplace | No |
| # of Stories | 2 |
| Stories | 2.00 |
| Furnished | Unfurnished |
| Master Bedroom | Dual Sinks, Mstr Bdrm - Upstairs, Separate Shower |
Exterior
| Exterior Features | Auto Sprinkler, Open Patio |
|---|---|
| Lot Description | < 1/4 Acre, Corner Lot, Sidewalks |
| Windows | Hurricane Windows, Impact Glass |
| Roof | Comp Shingle |
| Construction | Block, CBS |
| Front Exposure | Southwest |
Additional Information
| Date Listed | August 8th, 2025 |
|---|---|
| Days on Market | 80 |
| Zoning | RES |
| Foreclosure | No |
| Short Sale | No |
| RE / Bank Owned | No |
| HOA Fees | 195 |
| Parcel ID | 44434305280000570 |
Room Dimensions
| Master Bedroom | 14 x 16 |
|---|---|
| Living Room | 15 x 19 |
| Kitchen | 10 x 12 |
Listing Details
| Office | Tina Fanjul Associates, Inc. |
|---|---|
| mryan@fanjulrealestate.com |

