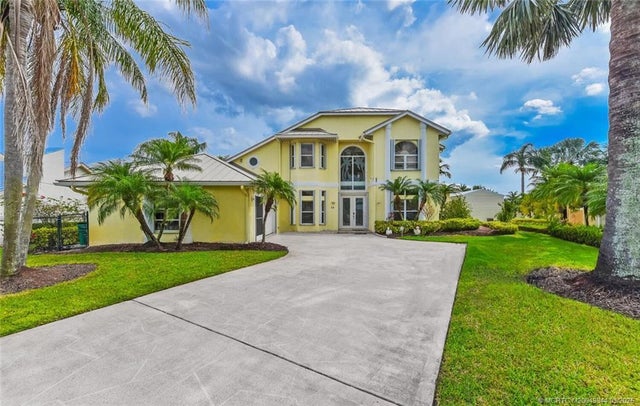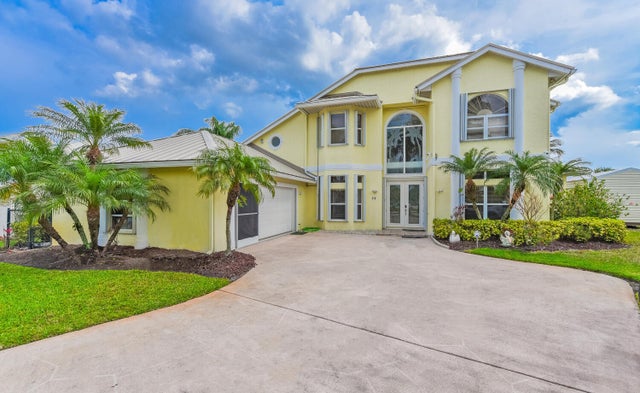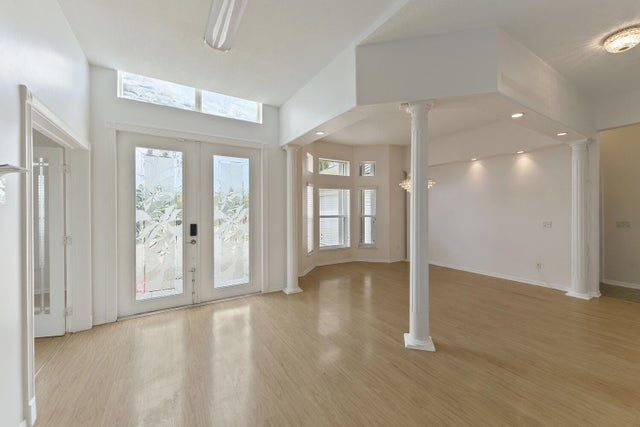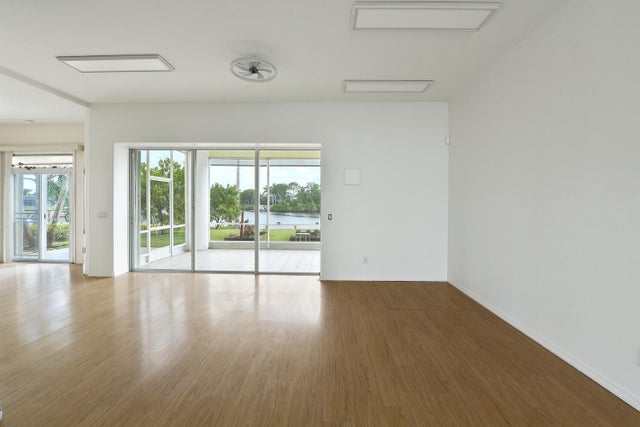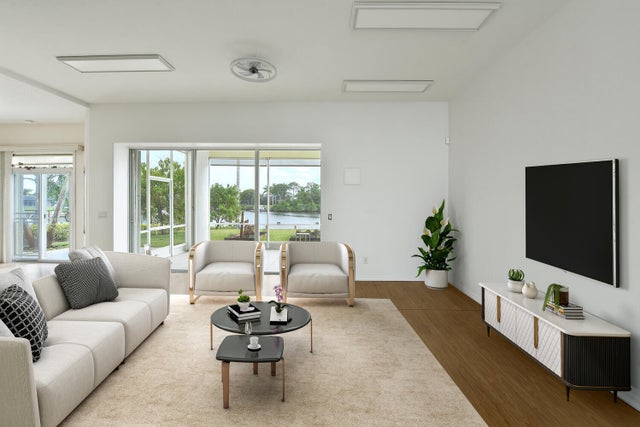About 710 Se Essex Drive
Enjoy tranquil water views and beautiful breezes from the back porch of this gorgeous home that sits on a cove in the St. Lucie River. This custom built 2 story 3/2.5 home has 180' of waterfront complete with dock, tiki hut and boat lift. OCEAN ACCESS. Amenities include full house generator, first floor master bedroom suite, office with french doors, oversized craft room with its own entry door which can be easily converted into guest suite, oversized air conditioned 2 car garage. Fully air-conditioned attic/storage. Accordion storm shutters. Metal roof 2016. Two A/C units 2014. Laminate and tile floors throughout and loft area and porch with amazing views of the river. Newly installed elevator. Some pictures have virtual staging
Features of 710 Se Essex Drive
| MLS® # | RX-11114036 |
|---|---|
| USD | $1,200,000 |
| CAD | $1,682,220 |
| CNY | 元8,537,724 |
| EUR | €1,032,613 |
| GBP | £898,708 |
| RUB | ₽96,933,240 |
| Bedrooms | 3 |
| Bathrooms | 3.00 |
| Full Baths | 2 |
| Half Baths | 1 |
| Total Square Footage | 4,654 |
| Living Square Footage | 3,349 |
| Square Footage | Tax Rolls |
| Acres | 0.30 |
| Year Built | 1999 |
| Type | Residential |
| Sub-Type | Single Family Detached |
| Restrictions | None |
| Unit Floor | 0 |
| Status | Active |
| HOPA | No Hopa |
| Membership Equity | No |
Community Information
| Address | 710 Se Essex Drive |
|---|---|
| Area | 7170 |
| Subdivision | PORT ST LUCIE SECTION 18 |
| City | Port Saint Lucie |
| County | St. Lucie |
| State | FL |
| Zip Code | 34984 |
Amenities
| Amenities | Boating |
|---|---|
| Utilities | Cable, Septic |
| # of Garages | 2 |
| View | Lagoon, River |
| Is Waterfront | Yes |
| Waterfront | Lagoon, Ocean Access, Seawall, Canal Width 121+ |
| Has Pool | No |
| Boat Services | Private Dock |
| Pets Allowed | Yes |
| Subdivision Amenities | Boating |
Interior
| Interior Features | French Door |
|---|---|
| Appliances | Auto Garage Open, Dishwasher, Dryer, Range - Electric, Refrigerator, Storm Shutters, Washer |
| Heating | Central, Electric |
| Cooling | Central, Electric |
| Fireplace | No |
| # of Stories | 2 |
| Stories | 2.00 |
| Furnished | Unfurnished |
| Master Bedroom | Separate Shower, Separate Tub |
Exterior
| Lot Description | 1/4 to 1/2 Acre |
|---|---|
| Construction | Concrete, Frame/Stucco |
| Front Exposure | North |
Additional Information
| Date Listed | August 8th, 2025 |
|---|---|
| Days on Market | 65 |
| Zoning | RS-2PS |
| Foreclosure | No |
| Short Sale | No |
| RE / Bank Owned | No |
| Parcel ID | 342058532570004 |
| Waterfront Frontage | 180' |
Room Dimensions
| Master Bedroom | 0.1 x 0.1 |
|---|---|
| Living Room | 0.1 x 0.1 |
| Kitchen | 0.1 x 0.1 |
Listing Details
| Office | Century 21 Move with Us |
|---|---|
| danielwade@realtor.com |

