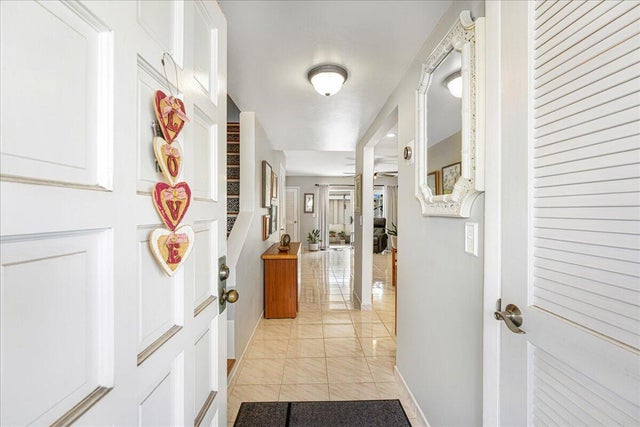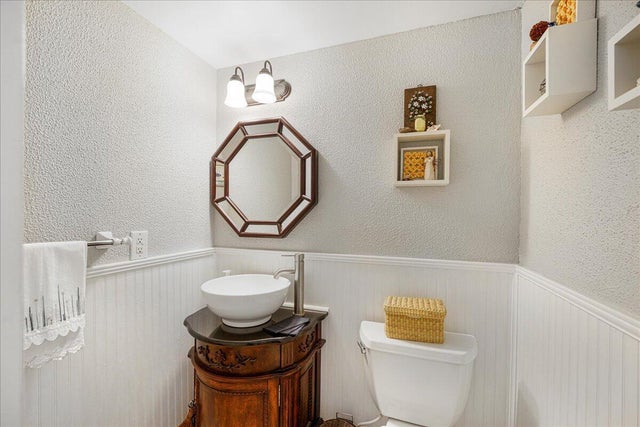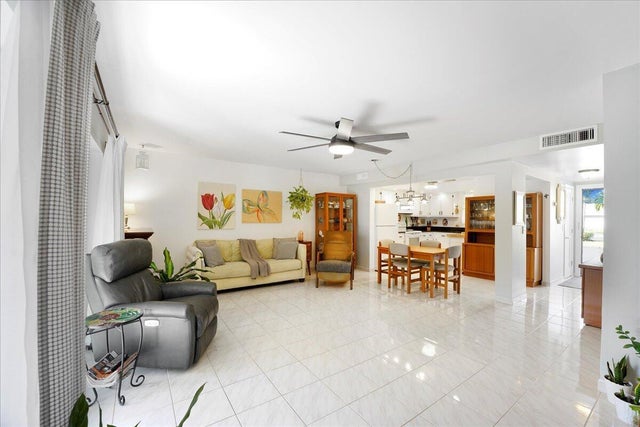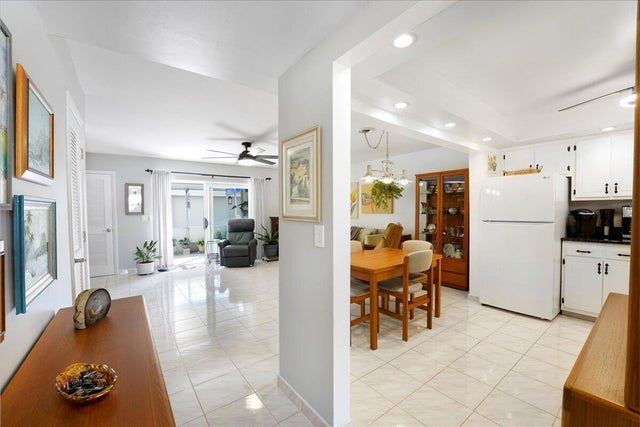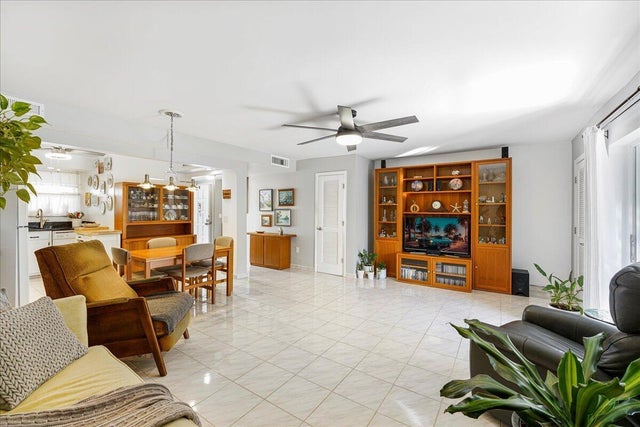About 953 Se 10th Street #6b
BEAUTIFUL & WELL KEPT 2BED 2.5BATH TOWNHOUSE.ALL AGES IN A PRIME LOCATION EAST OF US1. CLOSE TO CANALS, BEACH 1.5 MILES AWAY, shopping, restaurants, supermarkets and beautiful houses. This larger unit boosts on the 1st fllor, an open concept living room, covered screened patio, kitchen w/granite countertops, pantry, lots of storage & half bath. Upstairs 2 Suites (spacious master w/crown molding, darkening shades, plenty of storage, bath w/larger shower & linen closet; 2nd suite w/built in office desk & Murphy bed. WASHER & DRYER w/hanger. Electrical Panel-2024, Impact Windows/doors-2022. Shutters, roof 2021, A/C2022, Microwave2024, Nest Thermostat, ring doorbell, Carport w/storage. No assessment.Comm,heated pool. NO RENTALS. Buyer/Buyer's Agent pls. double check all information.
Features of 953 Se 10th Street #6b
| MLS® # | RX-11114053 |
|---|---|
| USD | $318,000 |
| CAD | $446,583 |
| CNY | 元2,266,195 |
| EUR | €273,661 |
| GBP | £238,165 |
| RUB | ₽25,042,182 |
| HOA Fees | $849 |
| Bedrooms | 2 |
| Bathrooms | 3.00 |
| Full Baths | 2 |
| Half Baths | 1 |
| Total Square Footage | 1,224 |
| Living Square Footage | 1,224 |
| Square Footage | Tax Rolls |
| Acres | 0.00 |
| Year Built | 1972 |
| Type | Residential |
| Sub-Type | Condo or Coop |
| Restrictions | Buyer Approval, No Lease |
| Style | Townhouse |
| Unit Floor | 1 |
| Status | Active |
| HOPA | No Hopa |
| Membership Equity | No |
Community Information
| Address | 953 Se 10th Street #6b |
|---|---|
| Area | 3212 |
| Subdivision | Cove Village |
| Development | Cove Village |
| City | Deerfield Beach |
| County | Broward |
| State | FL |
| Zip Code | 33441 |
Amenities
| Amenities | Clubhouse, Common Laundry, Community Room, Extra Storage, Library, Pool, Street Lights |
|---|---|
| Utilities | Cable, 3-Phase Electric, Public Water |
| Parking | Assigned, Covered, Guest, Carport - Detached |
| # of Garages | 1 |
| View | Garden |
| Is Waterfront | No |
| Waterfront | None |
| Has Pool | No |
| Pets Allowed | Restricted |
| Subdivision Amenities | Clubhouse, Common Laundry, Community Room, Extra Storage, Library, Pool, Street Lights |
Interior
| Interior Features | Decorative Fireplace, Entry Lvl Lvng Area, Pantry, Volume Ceiling |
|---|---|
| Appliances | Dishwasher, Disposal, Dryer, Microwave, Range - Electric, Refrigerator, Smoke Detector, Storm Shutters, Washer, Water Heater - Elec |
| Heating | Central, Electric |
| Cooling | Central, Electric |
| Fireplace | Yes |
| # of Stories | 2 |
| Stories | 2.00 |
| Furnished | Unfurnished |
| Master Bedroom | 2 Master Suites, Mstr Bdrm - Upstairs |
Exterior
| Exterior Features | Covered Patio, Screened Patio, Shutters |
|---|---|
| Construction | Block, Concrete |
| Front Exposure | West |
Additional Information
| Date Listed | August 8th, 2025 |
|---|---|
| Days on Market | 68 |
| Zoning | RM-15 |
| Foreclosure | No |
| Short Sale | No |
| RE / Bank Owned | No |
| HOA Fees | 849 |
| Parcel ID | 484306bc0220 |
Room Dimensions
| Master Bedroom | 12.3 x 18 |
|---|---|
| Living Room | 19.8 x 16.2 |
| Kitchen | 12.2 x 7.6 |
Listing Details
| Office | Oxford Realty Group, LLC |
|---|---|
| barbieri.lp@gmail.com |

