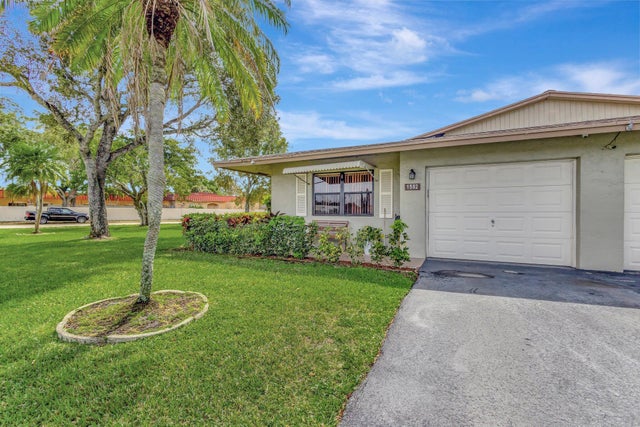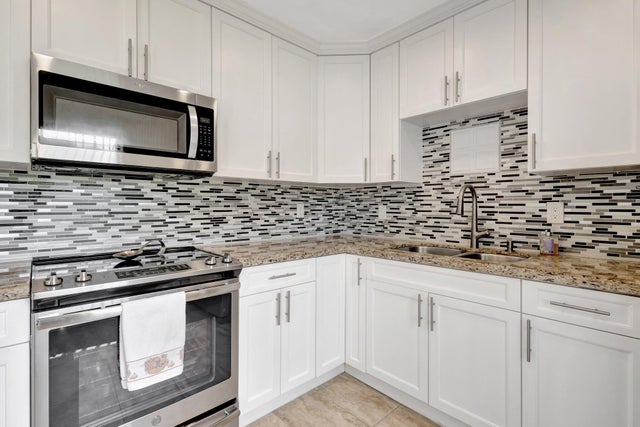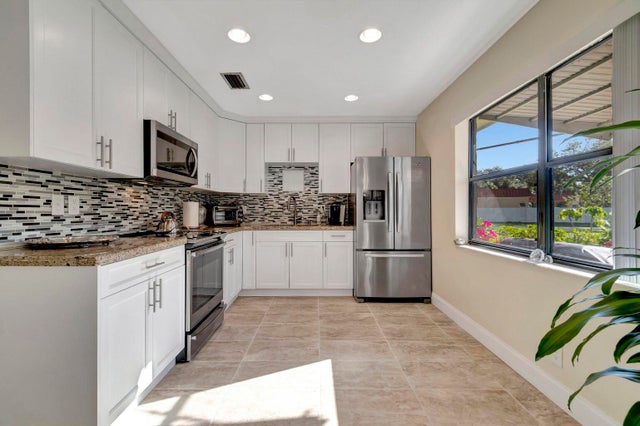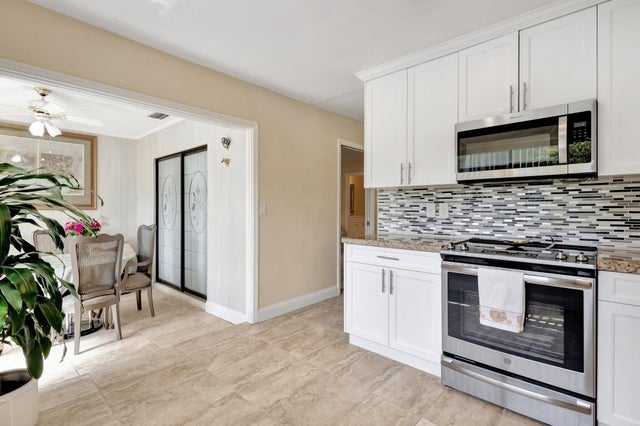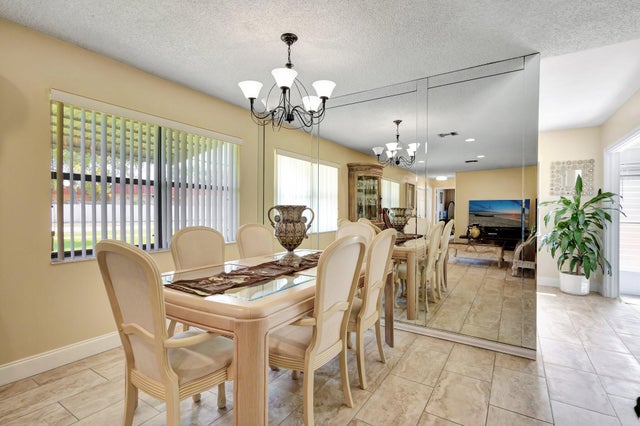About 1502 Palmland Drive #1-f
Spic and span and READY! 2BR 2BA villa w/ 1 car oversized gar. Prime location, private corner, just 2 lots from pool. Enjoy greenbelt view and privacy on glassed-in A/C Florida Rm, room, Split bedrooms, open and airy layout, with plenty of natural light. The kitchen has been updated with pantry +Rm for Table. Master bath just been updated and remodeled see-PICTURES. Windows w/Accordion Hurricane Shutters for windstorm protection. New 24 inch Tile floors thru-out. New A/C, Hot Water Heater, Newer ROOF, and NEW ELECTRICAL PANEL just updated. Interior Washer/Dryer Rm. The backyard features an extended open patio, ideal for relaxation & enjoy the privacy of a yard with no neighbors behind you. The community pool within walking distance. Pet restriction, one pet (up to 20 lbs.)
Features of 1502 Palmland Drive #1-f
| MLS® # | RX-11114056 |
|---|---|
| USD | $266,000 |
| CAD | $373,823 |
| CNY | 元1,893,228 |
| EUR | €229,439 |
| GBP | £202,204 |
| RUB | ₽21,384,112 |
| HOA Fees | $460 |
| Bedrooms | 2 |
| Bathrooms | 2.00 |
| Full Baths | 2 |
| Total Square Footage | 1,444 |
| Living Square Footage | 1,214 |
| Square Footage | Floor Plan |
| Acres | 0.00 |
| Year Built | 1981 |
| Type | Residential |
| Sub-Type | Townhouse / Villa / Row |
| Style | Villa |
| Unit Floor | 1 |
| Status | Price Change |
| HOPA | Yes-Verified |
| Membership Equity | No |
Community Information
| Address | 1502 Palmland Drive #1-f |
|---|---|
| Area | 4520 |
| Subdivision | CHANTECLAIR VILLAS CONDO THREE |
| Development | CHANTECLAIR |
| City | Boynton Beach |
| County | Palm Beach |
| State | FL |
| Zip Code | 33436 |
Amenities
| Amenities | Exercise Room, Pickleball, Pool, Tennis |
|---|---|
| Utilities | Cable, 3-Phase Electric, Public Sewer, Public Water, Underground |
| Parking | Driveway, Garage - Attached |
| # of Garages | 1 |
| View | Garden |
| Is Waterfront | No |
| Waterfront | None |
| Has Pool | No |
| Pets Allowed | Restricted |
| Unit | Corner |
| Subdivision Amenities | Exercise Room, Pickleball, Pool, Community Tennis Courts |
| Security | Motion Detector, Security Sys-Owned, Security Light |
Interior
| Interior Features | Entry Lvl Lvng Area, French Door, Split Bedroom, Walk-in Closet |
|---|---|
| Appliances | Cooktop, Disposal, Dryer, Ice Maker, Microwave, Refrigerator, Smoke Detector, Washer |
| Heating | Central, Electric |
| Cooling | Ceiling Fan, Central, Electric |
| Fireplace | No |
| # of Stories | 1 |
| Stories | 1.00 |
| Furnished | Furniture Negotiable, Unfurnished |
| Master Bedroom | Mstr Bdrm - Ground, Separate Shower, Mstr Bdrm - Sitting |
Exterior
| Exterior Features | Auto Sprinkler, Open Patio, Shutters |
|---|---|
| Lot Description | Corner Lot |
| Roof | Comp Shingle |
| Construction | CBS |
| Front Exposure | Northeast |
Additional Information
| Date Listed | August 8th, 2025 |
|---|---|
| Days on Market | 84 |
| Zoning | R3(cit |
| Foreclosure | No |
| Short Sale | No |
| RE / Bank Owned | No |
| HOA Fees | 460 |
| Parcel ID | 08434606080000016 |
Room Dimensions
| Master Bedroom | 16 x 11 |
|---|---|
| Bedroom 2 | 11 x 10 |
| Living Room | 15 x 13 |
| Kitchen | 13 x 10 |
| Florida Room | 12 x 10 |
| Patio | 11 x 9 |
Listing Details
| Office | Gold Coast Realty, Inc. |
|---|---|
| art9hur@aol.com |

