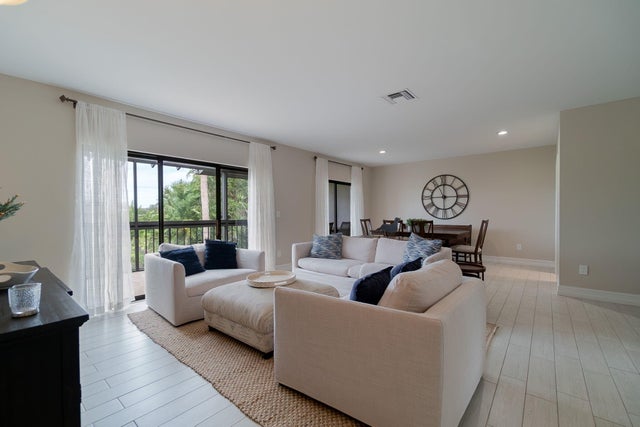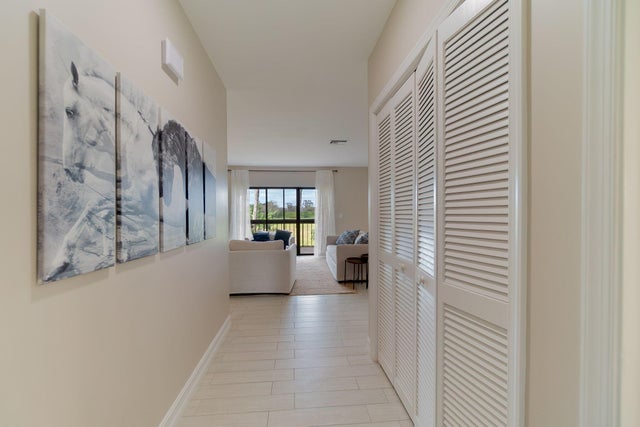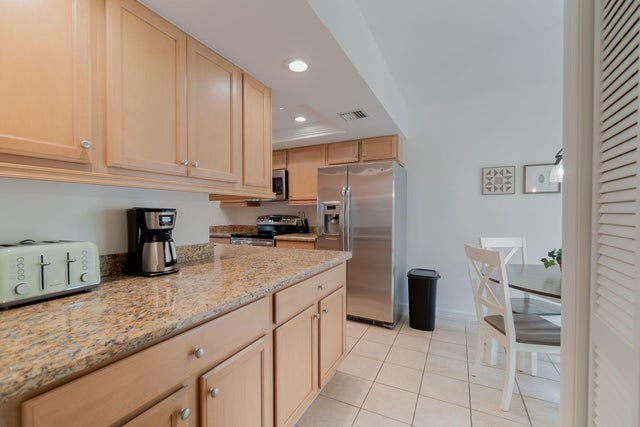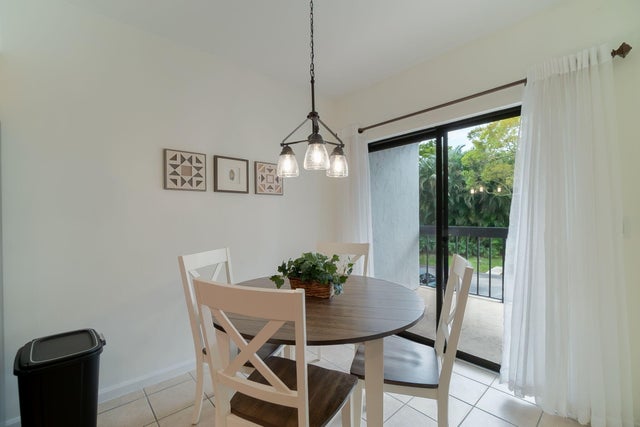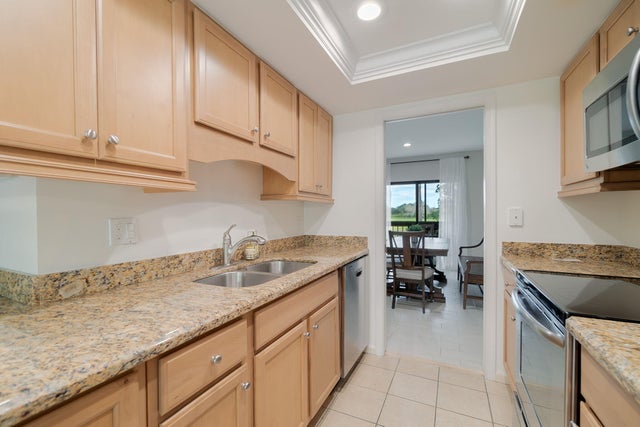Features of 11355 Pond View Drive #d203
| MLS® # | RX-11114063 |
|---|---|
| USD | $890,000 |
| CAD | $1,240,393 |
| CNY | 元6,318,822 |
| EUR | €764,126 |
| GBP | £673,299 |
| RUB | ₽71,021,733 |
| HOA Fees | $500 |
| Bedrooms | 3 |
| Bathrooms | 3.00 |
| Full Baths | 3 |
| Total Square Footage | 1,760 |
| Living Square Footage | 1,760 |
| Square Footage | Tax Rolls |
| Acres | 0.00 |
| Year Built | 1979 |
| Type | Residential |
| Sub-Type | Condo or Coop |
| Restrictions | Tenant Approval |
| Unit Floor | 2 |
| Status | Active |
| HOPA | No Hopa |
| Membership Equity | No |
Community Information
| Address | 11355 Pond View Drive #d203 |
|---|---|
| Area | 5520 |
| Subdivision | GOLF COTTAGES 2 CONDO |
| City | Wellington |
| County | Palm Beach |
| State | FL |
| Zip Code | 33414 |
Amenities
| Amenities | Clubhouse, Exercise Room, Park, Pickleball, Tennis, Bike - Jog, Dog Park |
|---|---|
| Utilities | Cable |
| Parking | 2+ Spaces, Assigned |
| # of Garages | 2 |
| Is Waterfront | No |
| Waterfront | None |
| Has Pool | No |
| Pets Allowed | Restricted |
| Subdivision Amenities | Clubhouse, Exercise Room, Park, Pickleball, Community Tennis Courts, Bike - Jog, Dog Park |
| Security | Gate - Manned, Security Patrol |
Interior
| Interior Features | Walk-in Closet |
|---|---|
| Appliances | Dishwasher, Dryer, Microwave, Refrigerator |
| Heating | Electric |
| Cooling | Electric |
| Fireplace | No |
| # of Stories | 2 |
| Stories | 2.00 |
| Furnished | Furnished |
| Master Bedroom | Dual Sinks |
Exterior
| Exterior Features | Covered Balcony |
|---|---|
| Construction | Frame/Stucco |
| Front Exposure | South |
School Information
| Middle | Polo Park Middle School |
|---|---|
| High | Wellington High School |
Additional Information
| Date Listed | August 8th, 2025 |
|---|---|
| Days on Market | 83 |
| Zoning | WELL_P |
| Foreclosure | No |
| Short Sale | No |
| RE / Bank Owned | No |
| HOA Fees | 500 |
| Parcel ID | 73414414020042030 |
Room Dimensions
| Master Bedroom | 17 x 14 |
|---|---|
| Living Room | 27 x 19 |
| Kitchen | 19 x 9 |
Listing Details
| Office | Douglas Elliman (Wellington) |
|---|---|
| flbroker@elliman.com |

