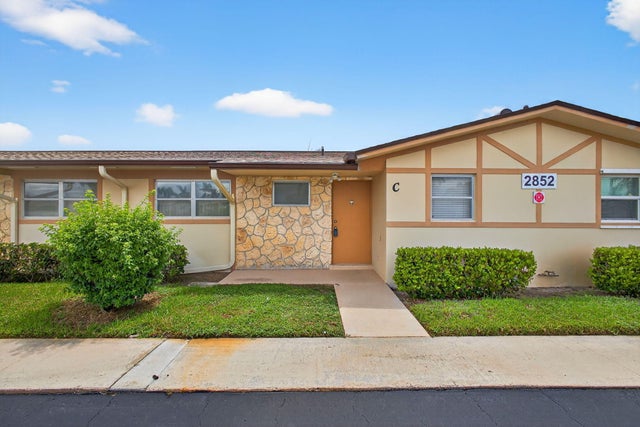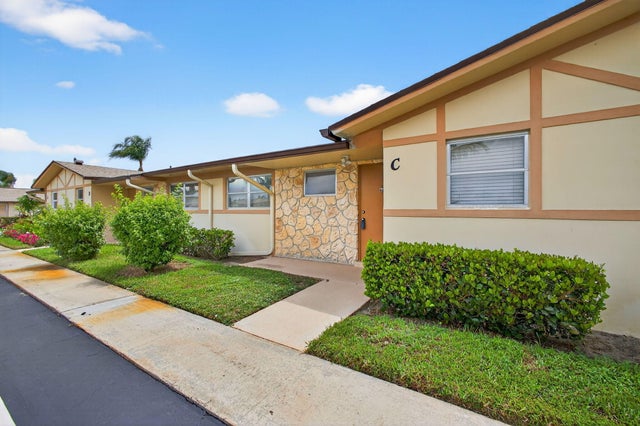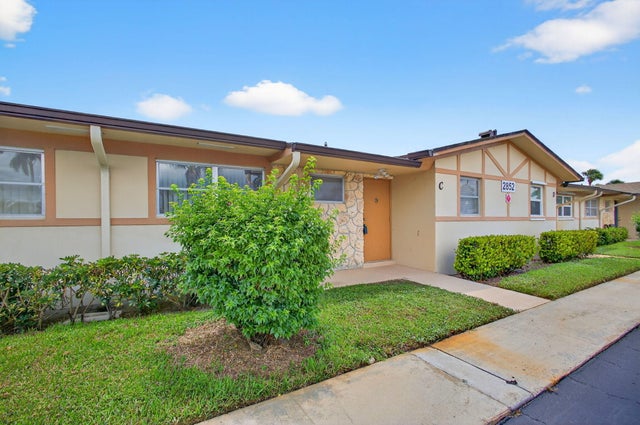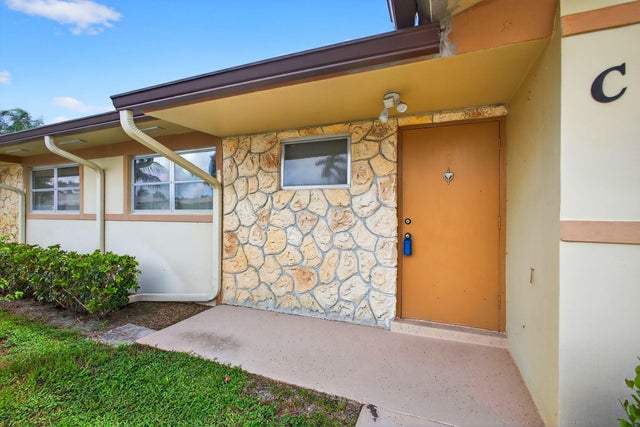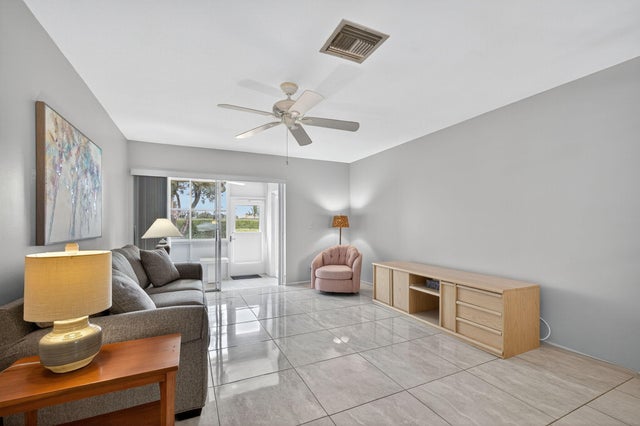About 2852 Crosley C Drive W #c
Well kept 2 bedroom 2 bath condo with enclosed air conditioned porch for extra living area. Furnished and ready for your full time residence or seasonal get away. Crosley West features full clubhouse amenities; manager, pool, card room, fitness room, billiards, shuffleboard and auditorium with kitchen.
Features of 2852 Crosley C Drive W #c
| MLS® # | RX-11114127 |
|---|---|
| USD | $130,000 |
| CAD | $181,181 |
| CNY | 元922,974 |
| EUR | €111,614 |
| GBP | £98,347 |
| RUB | ₽10,373,961 |
| HOA Fees | $519 |
| Bedrooms | 2 |
| Bathrooms | 2.00 |
| Full Baths | 2 |
| Total Square Footage | 994 |
| Living Square Footage | 910 |
| Square Footage | Tax Rolls |
| Acres | 0.00 |
| Year Built | 1970 |
| Type | Residential |
| Sub-Type | Condo or Coop |
| Restrictions | Buyer Approval, Comercial Vehicles Prohibited, No Lease First 2 Years |
| Unit Floor | 1 |
| Status | Price Change |
| HOPA | Yes-Unverified |
| Membership Equity | No |
Community Information
| Address | 2852 Crosley C Drive W #c |
|---|---|
| Area | 5720 |
| Subdivision | CRESTHAVEN VILLAS 16 CONDO |
| City | West Palm Beach |
| County | Palm Beach |
| State | FL |
| Zip Code | 33415 |
Amenities
| Amenities | Billiards, Clubhouse, Common Laundry, Community Room, Exercise Room, Game Room, Library, Lobby, Manager on Site, Pool, Shuffleboard, Workshop |
|---|---|
| Utilities | Cable, 3-Phase Electric, Public Sewer, Public Water |
| Parking | Assigned |
| View | Garden |
| Is Waterfront | No |
| Waterfront | None |
| Has Pool | No |
| Pets Allowed | No |
| Subdivision Amenities | Billiards, Clubhouse, Common Laundry, Community Room, Exercise Room, Game Room, Library, Lobby, Manager on Site, Pool, Shuffleboard, Workshop |
| Security | None |
Interior
| Interior Features | Entry Lvl Lvng Area |
|---|---|
| Appliances | Range - Electric, Refrigerator, Water Heater - Elec |
| Heating | Central, Electric |
| Cooling | Central, Electric, Humidistat |
| Fireplace | No |
| # of Stories | 1 |
| Stories | 1.00 |
| Furnished | Furnished |
| Master Bedroom | Mstr Bdrm - Ground |
Exterior
| Exterior Features | Open Patio |
|---|---|
| Lot Description | Zero Lot |
| Windows | Blinds, Single Hung Metal, Sliding |
| Roof | Comp Shingle |
| Construction | Concrete |
| Front Exposure | West |
Additional Information
| Date Listed | August 8th, 2025 |
|---|---|
| Days on Market | 82 |
| Zoning | RH |
| Foreclosure | No |
| Short Sale | No |
| RE / Bank Owned | No |
| HOA Fees | 519 |
| Parcel ID | 00424414230070030 |
| Contact Info | 561-315-5417 |
Room Dimensions
| Master Bedroom | 15 x 14 |
|---|---|
| Bedroom 2 | 12 x 10 |
| Living Room | 20 x 14 |
| Kitchen | 10 x 10 |
| Florida Room | 10 x 8 |
Listing Details
| Office | The Keyes Company (PBG) |
|---|---|
| ericsain@keyes.com |

