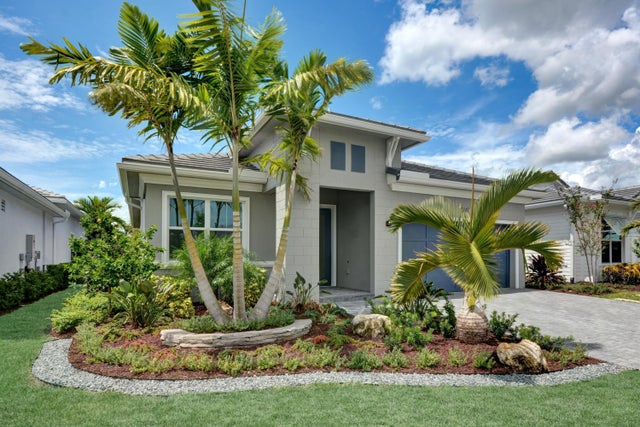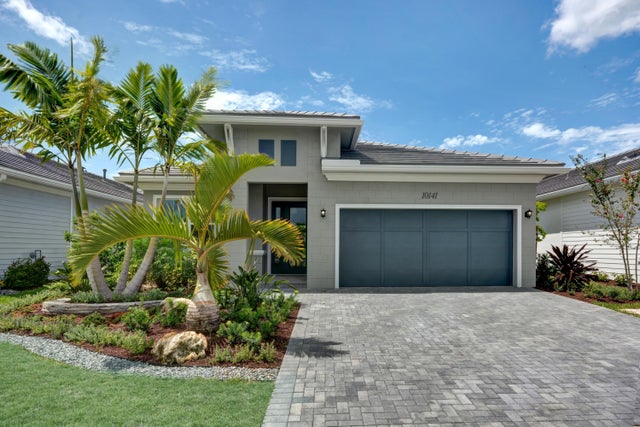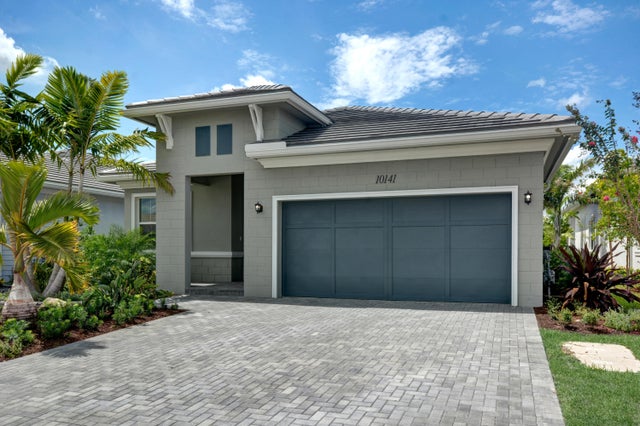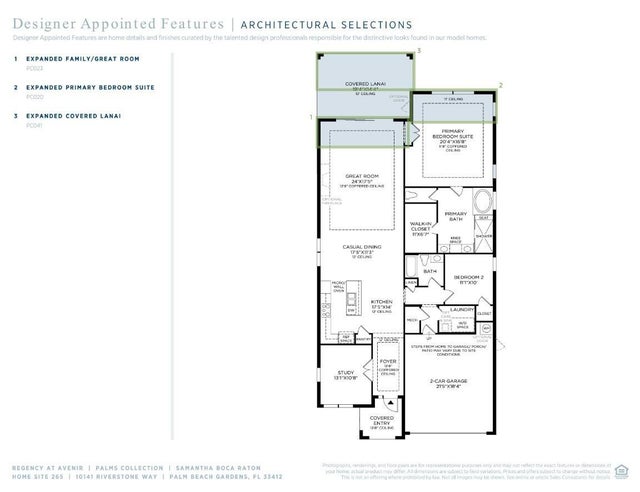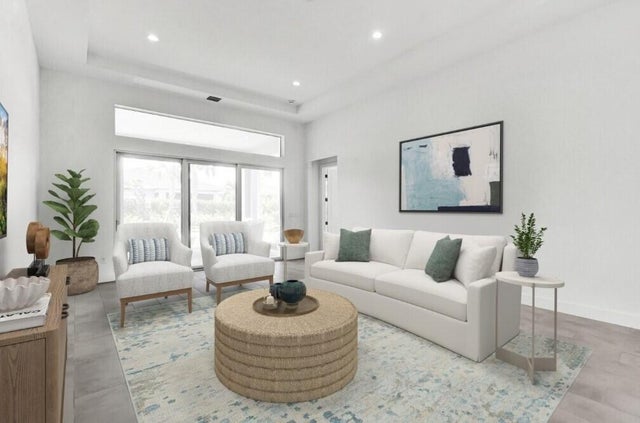About 10141 Riverstone Way
As you step through the front door of this Samantha Boca Raton home, you're immediately greeted by the warm elegance of porcelain tile floors that flow seamlessly throughout the home. The space opens up into a designer appointed kitchen and an expanded family/great room, filled with natural light and designed for both relaxing evenings and lively gatherings. Enjoy a beautiful 21,000+ sq ft clubhouse, where you'll find endless opportunities to stay active, meet neighbors, and enjoy the best of 55+ living.
Open Houses
| Sun, Oct 12th | 12:00pm - 4:00pm |
|---|
Features of 10141 Riverstone Way
| MLS® # | RX-11114139 |
|---|---|
| USD | $789,000 |
| CAD | $1,105,981 |
| CNY | 元5,621,625 |
| EUR | €678,943 |
| GBP | £590,900 |
| RUB | ₽64,121,083 |
| HOA Fees | $412 |
| Bedrooms | 2 |
| Bathrooms | 2.00 |
| Full Baths | 2 |
| Total Square Footage | 2,938 |
| Living Square Footage | 2,156 |
| Square Footage | Floor Plan |
| Acres | 0.15 |
| Year Built | 2025 |
| Type | Residential |
| Sub-Type | Single Family Detached |
| Style | Other Arch |
| Unit Floor | 0 |
| Status | Price Change |
| HOPA | Yes-Verified |
| Membership Equity | No |
Community Information
| Address | 10141 Riverstone Way |
|---|---|
| Area | 5500 |
| Subdivision | AVENIR SITE PLAN 2 POD 5 LT 265 |
| Development | Regency at Avenir |
| City | Palm Beach Gardens |
| County | Palm Beach |
| State | FL |
| Zip Code | 33412 |
Amenities
| Amenities | Billiards, Bocce Ball, Clubhouse, Community Room, Exercise Room, Lobby, Pickleball, Pool, Sidewalks, Spa-Hot Tub |
|---|---|
| Utilities | Cable, 3-Phase Electric, Gas Natural, Public Sewer, Public Water |
| Parking | 2+ Spaces, Driveway, Garage - Attached |
| # of Garages | 2 |
| View | Other |
| Is Waterfront | No |
| Waterfront | None |
| Has Pool | No |
| Pets Allowed | Yes |
| Subdivision Amenities | Billiards, Bocce Ball, Clubhouse, Community Room, Exercise Room, Lobby, Pickleball, Pool, Sidewalks, Spa-Hot Tub |
| Security | Burglar Alarm, Gate - Manned |
| Guest House | No |
Interior
| Interior Features | Entry Lvl Lvng Area, Foyer, Cook Island, Laundry Tub, Volume Ceiling, Walk-in Closet |
|---|---|
| Appliances | Auto Garage Open, Cooktop, Dishwasher, Disposal, Dryer, Ice Maker, Microwave, Refrigerator, Smoke Detector, Wall Oven, Washer, Water Heater - Gas |
| Heating | Central |
| Cooling | Central |
| Fireplace | No |
| # of Stories | 1 |
| Stories | 1.00 |
| Furnished | Unfurnished |
| Master Bedroom | Dual Sinks, Mstr Bdrm - Ground, Separate Shower, Separate Tub |
Exterior
| Exterior Features | Auto Sprinkler, Covered Balcony, Open Patio |
|---|---|
| Lot Description | < 1/4 Acre |
| Windows | Impact Glass, Sliding |
| Roof | Concrete Tile, Flat Tile |
| Construction | CBS, Frame/Stucco |
| Front Exposure | Southeast |
Additional Information
| Date Listed | August 8th, 2025 |
|---|---|
| Days on Market | 64 |
| Zoning | PDA(ci |
| Foreclosure | No |
| Short Sale | No |
| RE / Bank Owned | No |
| HOA Fees | 411.67 |
| Parcel ID | 52414210010002650 |
Room Dimensions
| Master Bedroom | 20.4 x 16.8 |
|---|---|
| Living Room | 24 x 17.5 |
| Kitchen | 175 x 14 |
Listing Details
| Office | Frenchman's Reserve Realty LLC |
|---|---|
| msmietana@tollbrothers.com |

