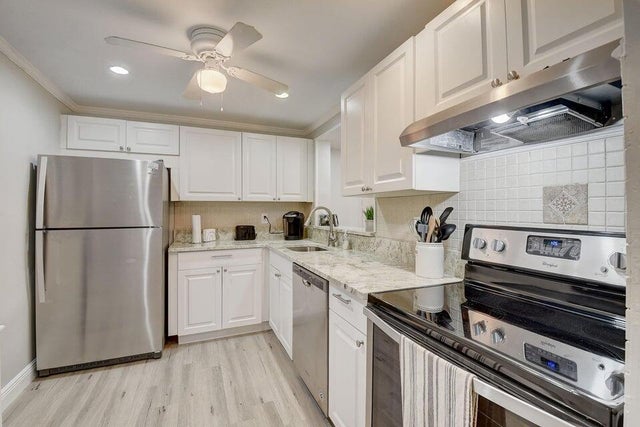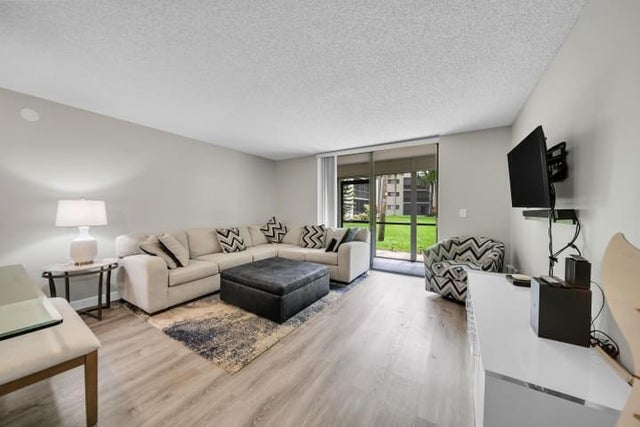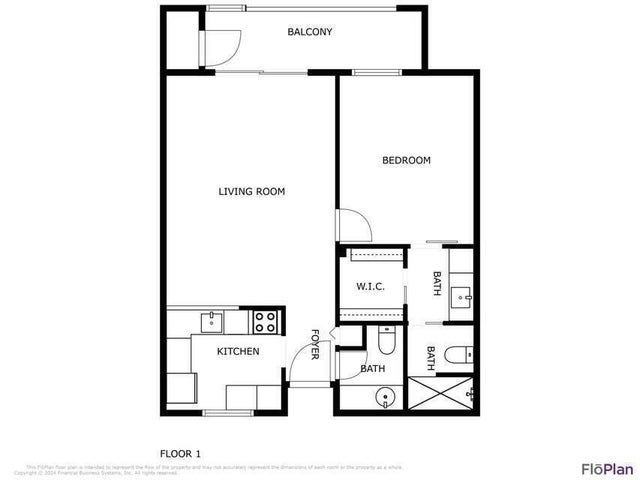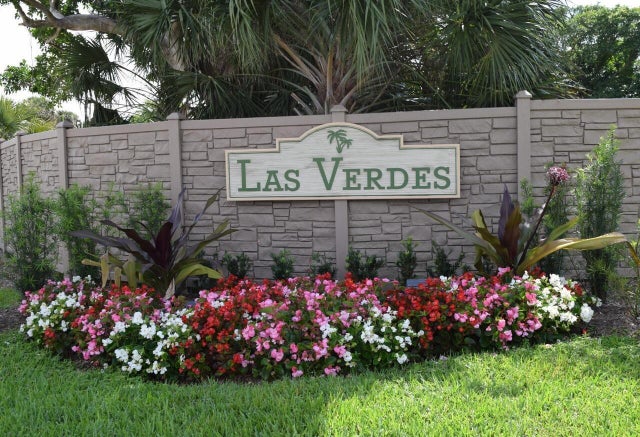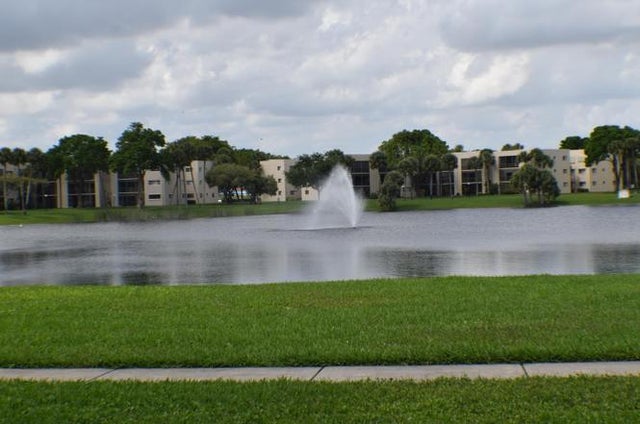About 5340 Las Verdes Circle #109
Completely remodeled first floor unit. New cabinets, granite countertop, tile backsplash. New plank flooring throughout.
Features of 5340 Las Verdes Circle #109
| MLS® # | RX-11114149 |
|---|---|
| USD | $178,900 |
| CAD | $250,356 |
| CNY | 元1,274,484 |
| EUR | €154,214 |
| GBP | £134,073 |
| RUB | ₽14,535,750 |
| HOA Fees | $200 |
| Bedrooms | 1 |
| Bathrooms | 2.00 |
| Full Baths | 1 |
| Half Baths | 1 |
| Total Square Footage | 680 |
| Living Square Footage | 680 |
| Square Footage | Floor Plan |
| Acres | 0.00 |
| Year Built | 1987 |
| Type | Residential |
| Sub-Type | Condo or Coop |
| Unit Floor | 1 |
| Status | Price Change |
| HOPA | Yes-Verified |
| Membership Equity | No |
Community Information
| Address | 5340 Las Verdes Circle #109 |
|---|---|
| Area | 4640 |
| Subdivision | DOGWOOD CONDO |
| City | Delray Beach |
| County | Palm Beach |
| State | FL |
| Zip Code | 33484 |
Amenities
| Amenities | Bike - Jog, Clubhouse, Pickleball, Pool, Exercise Room, Extra Storage, Community Room, Billiards, Whirlpool, Dog Park, Fitness Trail |
|---|---|
| Utilities | Cable, 3-Phase Electric, Public Sewer, Public Water |
| View | Lake |
| Is Waterfront | No |
| Waterfront | Lake |
| Has Pool | No |
| Pets Allowed | Yes |
| Subdivision Amenities | Bike - Jog, Clubhouse, Pickleball, Pool, Exercise Room, Extra Storage, Community Room, Billiards, Whirlpool, Dog Park, Fitness Trail |
Interior
| Interior Features | Entry Lvl Lvng Area, Walk-in Closet |
|---|---|
| Appliances | Dishwasher, Dryer, Microwave, Range - Electric, Refrigerator |
| Heating | Central |
| Cooling | Ceiling Fan, Central, Electric |
| Fireplace | No |
| # of Stories | 3 |
| Stories | 3.00 |
| Furnished | Unfurnished |
| Master Bedroom | Combo Tub/Shower |
Exterior
| Construction | CBS, Frame/Stucco |
|---|---|
| Front Exposure | Northeast |
Additional Information
| Date Listed | August 8th, 2025 |
|---|---|
| Days on Market | 75 |
| Zoning | RM |
| Foreclosure | No |
| Short Sale | No |
| RE / Bank Owned | No |
| HOA Fees | 200 |
| Parcel ID | 00424623500001090 |
Room Dimensions
| Master Bedroom | 13 x 12 |
|---|---|
| Living Room | 16 x 14 |
| Kitchen | 14 x 11 |
Listing Details
| Office | Area Pro Realty |
|---|---|
| smurphy@areaprorealty.com |

