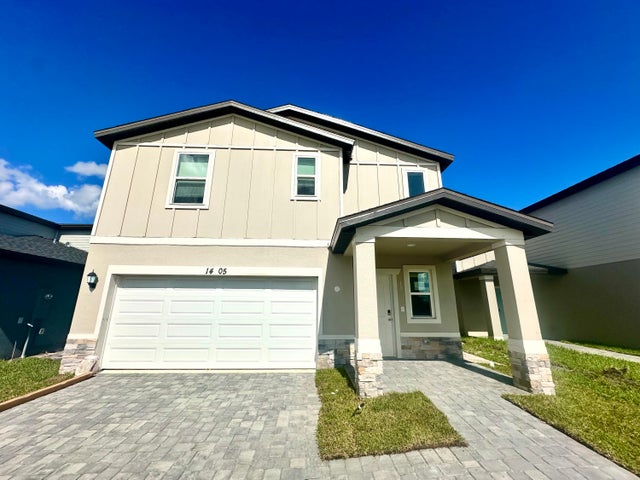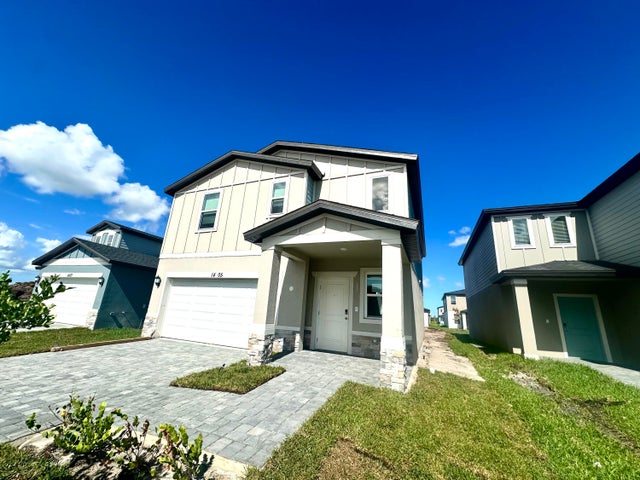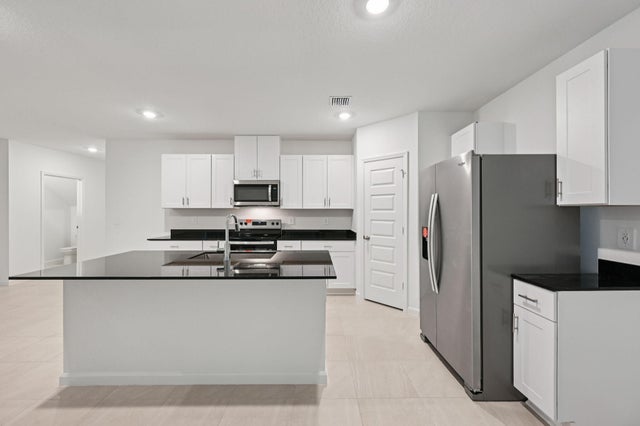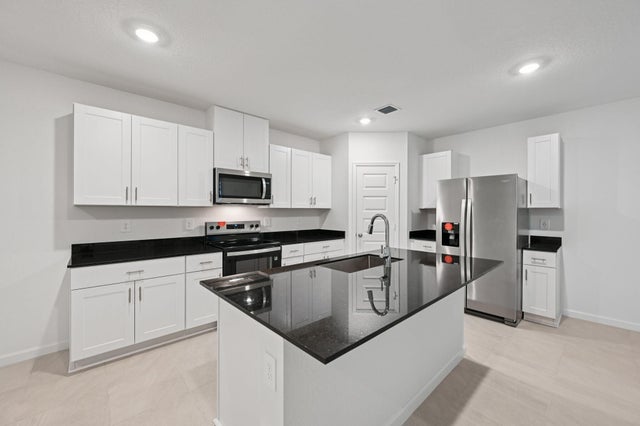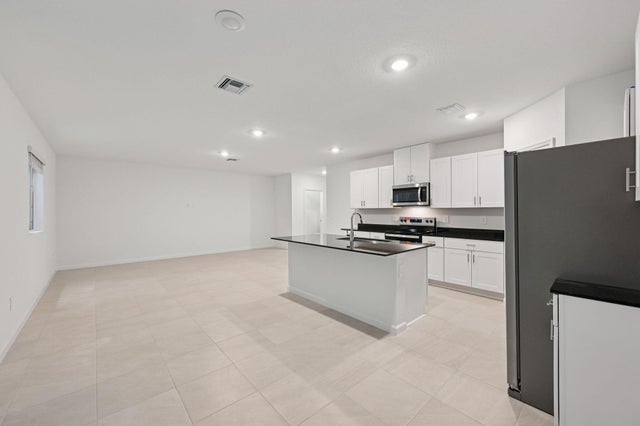About 14305 Sw New Dawn Road
Brand new, energy-efficient home! 60 day closing ready guarantee! Inquire about below market rates and incentives! The Redwood floorplan in offers an open-concept floorplan with 3 bedrooms, 2.5 bathrooms, and a 2-car garage. Entertain guests with ease in the open kitchen, dining, and great room that flow to the patio. Move-in ready homes are now available at Meritage Homes at Terra Lago. Offering new single-family homes in Indiantown, future residents will have access to resort-style amenities including a clubhouse, pool, walking trails, and more. With convenient access to both Martin and Palm Beach County, Terra Lago will be the perfect place to call home. Each of our homes is built with innovative, energy-efficient features designed to help you enjoy more savings, better health.
Features of 14305 Sw New Dawn Road
| MLS® # | RX-11114202 |
|---|---|
| USD | $366,990 |
| CAD | $514,652 |
| CNY | 元2,613,850 |
| EUR | €316,021 |
| GBP | £275,574 |
| RUB | ₽29,662,481 |
| HOA Fees | $217 |
| Bedrooms | 3 |
| Bathrooms | 3.00 |
| Full Baths | 2 |
| Half Baths | 1 |
| Total Square Footage | 2,608 |
| Living Square Footage | 1,964 |
| Square Footage | Developer |
| Acres | 0.11 |
| Year Built | 2025 |
| Type | Residential |
| Sub-Type | Single Family Detached |
| Restrictions | Lease OK w/Restrict |
| Unit Floor | 0 |
| Status | Pending |
| HOPA | No Hopa |
| Membership Equity | No |
Community Information
| Address | 14305 Sw New Dawn Road |
|---|---|
| Area | 10 - Palm City West/Indiantown |
| Subdivision | Terra Lago |
| City | Indiantown |
| County | Martin |
| State | FL |
| Zip Code | 34956 |
Amenities
| Amenities | Bike - Jog, Clubhouse, Community Room, Extra Storage, Internet Included, Pickleball, Pool, Sidewalks, Picnic Area |
|---|---|
| Utilities | Cable, 3-Phase Electric, Public Sewer, Public Water |
| Parking | 2+ Spaces, Driveway, Garage - Attached |
| # of Garages | 2 |
| Is Waterfront | No |
| Waterfront | None |
| Has Pool | No |
| Pets Allowed | Yes |
| Subdivision Amenities | Bike - Jog, Clubhouse, Community Room, Extra Storage, Internet Included, Pickleball, Pool, Sidewalks, Picnic Area |
Interior
| Interior Features | Entry Lvl Lvng Area, Foyer, Cook Island, Pantry |
|---|---|
| Appliances | Auto Garage Open, Dishwasher, Disposal, Dryer, Microwave, Range - Electric, Refrigerator, Smoke Detector, Washer |
| Heating | Central |
| Cooling | Central |
| Fireplace | No |
| # of Stories | 2 |
| Stories | 2.00 |
| Furnished | Unfurnished |
| Master Bedroom | Dual Sinks, Mstr Bdrm - Upstairs |
Exterior
| Exterior Features | Auto Sprinkler, Covered Patio |
|---|---|
| Lot Description | < 1/4 Acre |
| Roof | Comp Shingle |
| Construction | Block, Concrete |
| Front Exposure | West |
Additional Information
| Date Listed | August 8th, 2025 |
|---|---|
| Days on Market | 77 |
| Zoning | RES |
| Foreclosure | No |
| Short Sale | No |
| RE / Bank Owned | No |
| HOA Fees | 217 |
| Parcel ID | 064039005000003500 |
Room Dimensions
| Master Bedroom | 14 x 15 |
|---|---|
| Living Room | 14 x 19 |
| Kitchen | 17 x 10 |
Listing Details
| Office | Meritage Homes Of Fl Realty |
|---|---|
| contact.southfl@meritagehomes.com |

