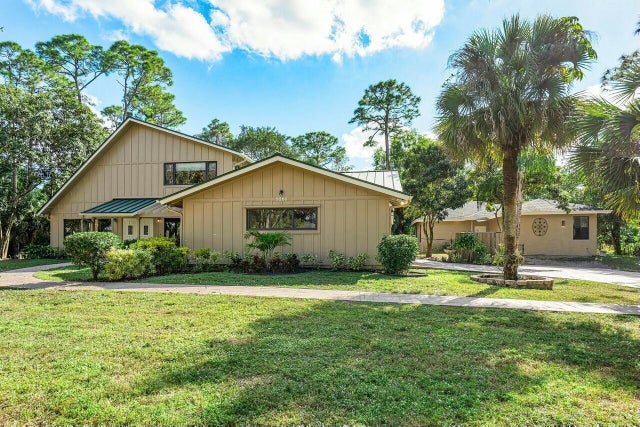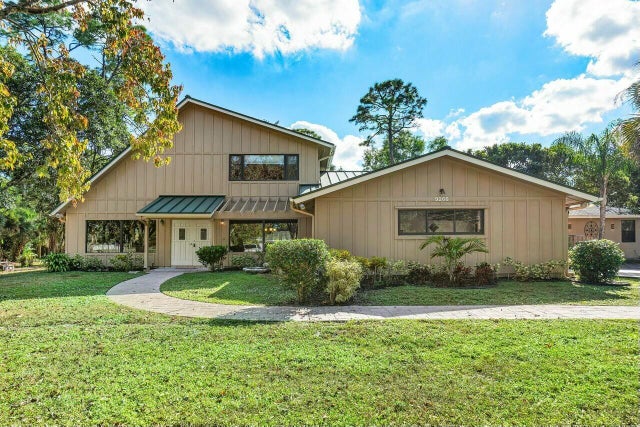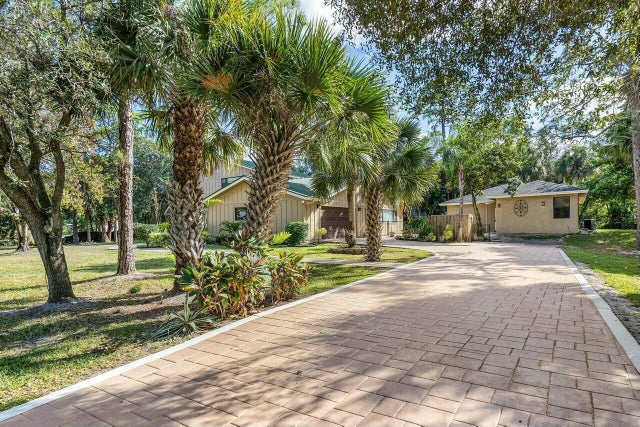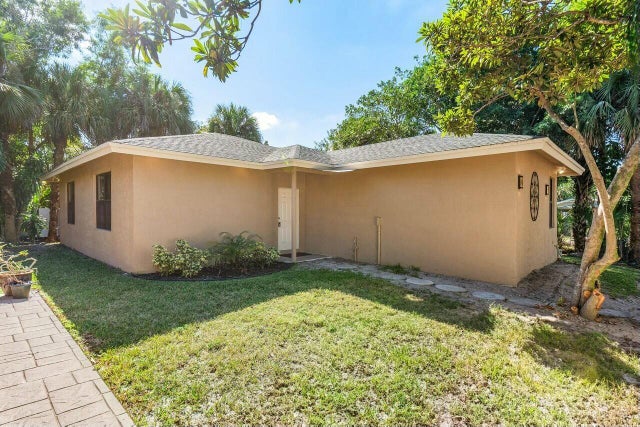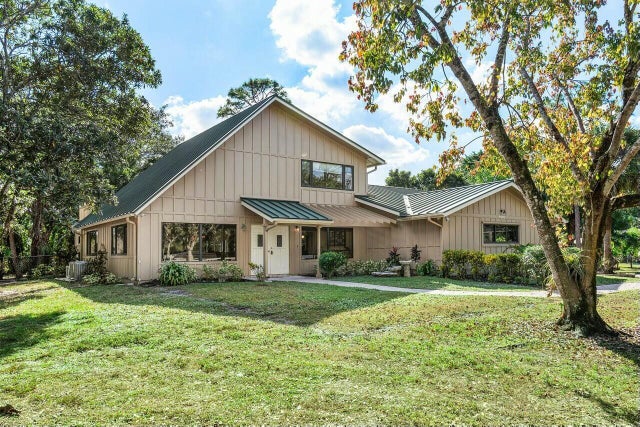About 9266 Pinion Drive
2 Beautiful Family homes on a full acre city water, NO Hoa, partially fenced on a gorgeous treed lot. Main Home is a 2 Story 4/2.5 2.5 car garage, split plan so much character not your ordinary home impact windows too. MBR and 4th room downstairs a true 3 way split. Kids rooms (2) upstairs with a large shared bathroom. Nice balcony overlooking the picture perfect private treed lot with a beautiful gazebo equipped to be an outdoor kitchen. GUEST house is a large 3/1 Cert of Occupancy 1/2024 and shows like a new model with lots of upgrades perfect for the growing family, in laws or RENT as an airbnb for $350. night. Spectacular area for the equestian or private family life. You can still add and RV, Detatched garage/workshop or Barn if you choose. Close to Turnpike and entertaining.
Features of 9266 Pinion Drive
| MLS® # | RX-11114212 |
|---|---|
| USD | $1,295,000 |
| CAD | $1,818,633 |
| CNY | 元9,228,688 |
| EUR | €1,114,438 |
| GBP | £969,884 |
| RUB | ₽101,979,955 |
| Bedrooms | 4 |
| Bathrooms | 3.00 |
| Full Baths | 2 |
| Half Baths | 1 |
| Total Square Footage | 3,680 |
| Living Square Footage | 2,800 |
| Square Footage | Tax Rolls |
| Acres | 1.01 |
| Year Built | 1984 |
| Type | Residential |
| Sub-Type | Single Family Detached |
| Restrictions | None |
| Style | Contemporary, Multi-Level, Ranch |
| Unit Floor | 0 |
| Status | Active |
| HOPA | No Hopa |
| Membership Equity | No |
Community Information
| Address | 9266 Pinion Drive |
|---|---|
| Area | 5790 |
| Subdivision | PALM BEACH RANCHETTES |
| City | Lake Worth |
| County | Palm Beach |
| State | FL |
| Zip Code | 33467 |
Amenities
| Amenities | Horses Permitted |
|---|---|
| Utilities | Cable, 3-Phase Electric, Public Water, Septic |
| Parking | 2+ Spaces, Driveway, Garage - Attached |
| # of Garages | 2 |
| Is Waterfront | No |
| Waterfront | None |
| Has Pool | No |
| Pets Allowed | Yes |
| Subdivision Amenities | Horses Permitted |
| Guest House | Yes |
Interior
| Interior Features | Ctdrl/Vault Ceilings, Entry Lvl Lvng Area, Foyer, Cook Island, Laundry Tub, None, Pantry, Roman Tub, Split Bedroom, Volume Ceiling, Walk-in Closet |
|---|---|
| Appliances | Auto Garage Open, Cooktop, Dishwasher, Dryer, Freezer, Microwave, Range - Electric, Refrigerator, Smoke Detector, Washer, Water Heater - Elec, Generator Hookup |
| Heating | Central |
| Cooling | Ceiling Fan, Central |
| Fireplace | No |
| # of Stories | 2 |
| Stories | 2.00 |
| Furnished | Furnished, Furniture Negotiable |
| Master Bedroom | Dual Sinks, Mstr Bdrm - Ground, Mstr Bdrm - Sitting, Separate Shower, Separate Tub |
Exterior
| Exterior Features | Covered Patio, Open Balcony, Open Patio, Screened Patio |
|---|---|
| Lot Description | Paved Road, 1 to < 2 Acres |
| Windows | Blinds, Impact Glass |
| Roof | Comp Shingle, Metal |
| Construction | CBS, Frame, Other |
| Front Exposure | North |
Additional Information
| Date Listed | August 8th, 2025 |
|---|---|
| Days on Market | 68 |
| Zoning | AR |
| Foreclosure | No |
| Short Sale | No |
| RE / Bank Owned | No |
| Parcel ID | 00424419010040060 |
Room Dimensions
| Master Bedroom | 16 x 14 |
|---|---|
| Living Room | 16 x 12 |
| Kitchen | 16 x 12 |
Listing Details
| Office | Swift Real Estate Services |
|---|---|
| swiftdeb@msn.com |

