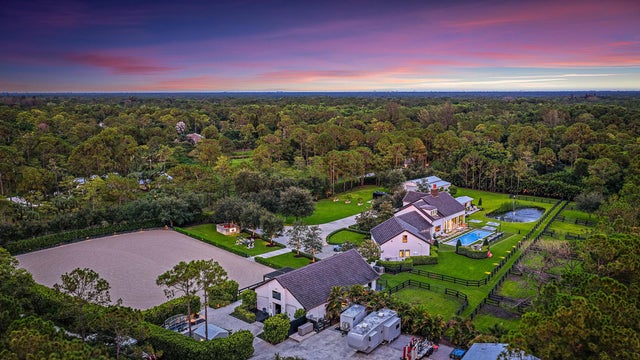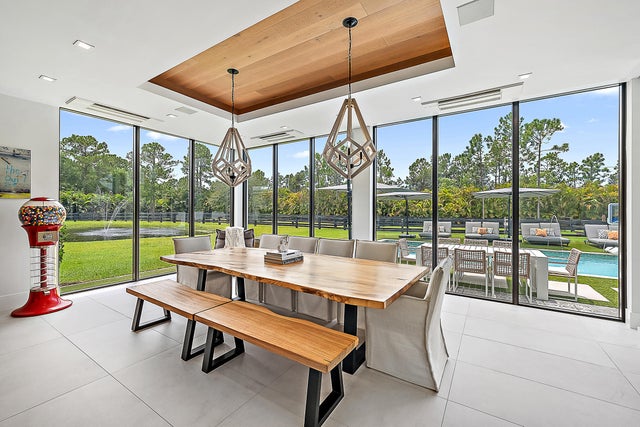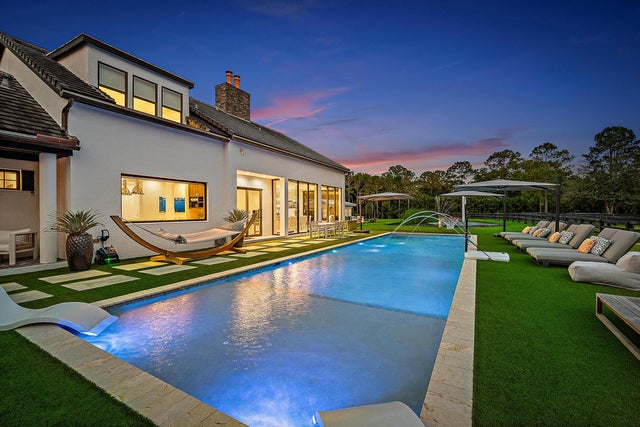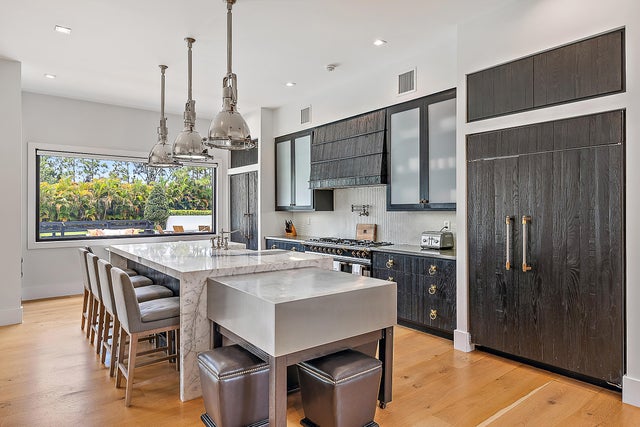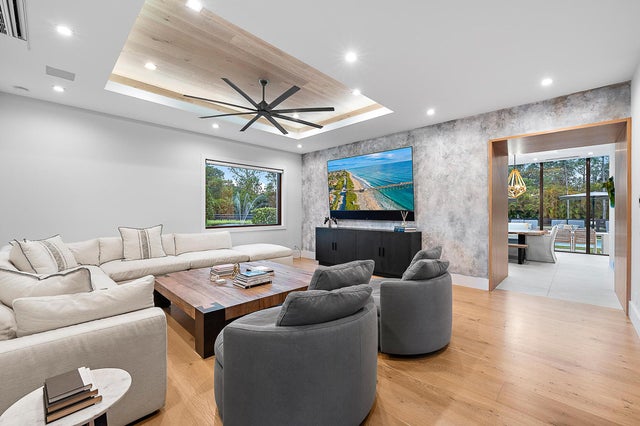About 13411 Fox Croft Lane
This completely reimagined estate combines timeless charm with modern luxury on 5 private acres in Palm Beach Gardens' coveted equestrian community of Caloosa. Designed as a full retreat, it offers open, sun-filled living spaces and resort quality amenities inside and out.Walls of windows frame the flowing layout, connecting the designer kitchen, dining area, and inviting living spaces. The primary suite features a morning bar, custom wardrobe closets, and a spa-style bath. Multiple guest suites and a luxury in-home cinema provide space for everyone to unwind.A fully automated Control4 smart home system with Josh AI manages lighting, climate, entertainment, and security, delivering convenience to match the estate's beauty. Every detail has already been thought through - evenelectronic shades are installed on all windows, unlike many new-construction homes where you'll still need to add window treatments, security, and smart features. This home is truly move-in ready, offering a complete luxury experience from day one. The backyard is an entertainer's dream with a lap pool with heater and chiller, turf lounging areas, fireplace, covered summer kitchen & bar, Coastal Source audio, and full landscape lighting. Equestrian facilities include an 8-stall Wellington-style barn, full-size riding arena, multiple paddocks, and a separate gated entrance. A massive 2762 sqft. detached building houses car and toys storage, a space for a gym and office, and a man cave, while a finished she-shack serves as an ideal home office. Additional amenities include a pole barn, 1,500-gallon buried propane tank, 500-gallon gas and 500-gallon diesel fill-up station, whole-house generator, mature privacy hedging, and professional landscaping throughout. Finished with craftsmanship and detail often seen in $15M+ Palm Beach Island estates, this property offers elegance, privacy, and functionality. Caloosa features 30 miles of riding trails, a 32-acre equestrian park, and a location just minutes from the best of Palm Beach Gardens-yet this home has everything you need without ever leaving.
Features of 13411 Fox Croft Lane
| MLS® # | RX-11114238 |
|---|---|
| USD | $4,750,000 |
| CAD | $6,658,313 |
| CNY | 元33,843,750 |
| EUR | €4,087,427 |
| GBP | £3,557,384 |
| RUB | ₽386,026,800 |
| HOA Fees | $208 |
| Bedrooms | 5 |
| Bathrooms | 7.00 |
| Full Baths | 6 |
| Half Baths | 1 |
| Total Square Footage | 9,460 |
| Living Square Footage | 6,027 |
| Square Footage | Floor Plan |
| Acres | 5.03 |
| Year Built | 2006 |
| Type | Residential |
| Sub-Type | Single Family Detached |
| Restrictions | Lease OK |
| Style | Contemporary, French, Ranch |
| Unit Floor | 0 |
| Status | Price Change |
| HOPA | No Hopa |
| Membership Equity | No |
Community Information
| Address | 13411 Fox Croft Lane |
|---|---|
| Area | 5550 |
| Subdivision | Caloosa |
| Development | Caloosa |
| City | Palm Beach Gardens |
| County | Palm Beach |
| State | FL |
| Zip Code | 33418 |
Amenities
| Amenities | Park, Pickleball, Picnic Area, Playground, Tennis, Horse Trails, Horses Permitted, Fitness Trail |
|---|---|
| Utilities | 3-Phase Electric, Well Water, Septic, Gas Bottle |
| Parking Spaces | 4 |
| Parking | 2+ Spaces, Driveway, Garage - Detached, Guest, RV/Boat |
| # of Garages | 2 |
| Is Waterfront | No |
| Waterfront | None |
| Has Pool | Yes |
| Pool | Equipment Included, Gunite, Heated, Inground, Salt Water, Autoclean, Auto Chlorinator |
| Pets Allowed | Yes |
| Subdivision Amenities | Park, Pickleball, Picnic Area, Playground, Community Tennis Courts, Horse Trails, Horses Permitted, Fitness Trail |
| Security | Gate - Unmanned, Security Sys-Owned, Security Patrol |
Interior
| Interior Features | Entry Lvl Lvng Area, Cook Island, Pantry, Split Bedroom, Walk-in Closet, Wet Bar, Fireplace(s), Upstairs Living Area |
|---|---|
| Appliances | Auto Garage Open, Dishwasher, Dryer, Microwave, Range - Gas, Refrigerator, Washer, Water Softener-Owned, Wall Oven, Generator Whle House |
| Heating | Central |
| Cooling | Ceiling Fan, Central |
| Fireplace | Yes |
| # of Stories | 2 |
| Stories | 2.00 |
| Furnished | Furniture Negotiable, Unfurnished |
| Master Bedroom | Dual Sinks, Mstr Bdrm - Ground, Separate Shower, Separate Tub, Bidet, Mstr Bdrm - Sitting |
Exterior
| Exterior Features | Auto Sprinkler, Built-in Grill, Fence, Fruit Tree(s), Shed, Well Sprinkler, Zoned Sprinkler, Extra Building, Custom Lighting |
|---|---|
| Lot Description | 5 to <10 Acres, Paved Road, 4 to < 5 Acres |
| Windows | Impact Glass, Hurricane Windows |
| Roof | Concrete Tile, Flat Tile |
| Construction | Block, CBS, Concrete |
| Front Exposure | Northeast |
School Information
| Elementary | Timber Trace Elementary School |
|---|---|
| Middle | Watson B. Duncan Middle School |
| High | Palm Beach Gardens High School |
Additional Information
| Date Listed | August 8th, 2025 |
|---|---|
| Days on Market | 63 |
| Zoning | AR |
| Foreclosure | No |
| Short Sale | No |
| RE / Bank Owned | No |
| HOA Fees | 208.33 |
| Parcel ID | 00414127010020160 |
Room Dimensions
| Master Bedroom | 20.9 x 16 |
|---|---|
| Living Room | 21.8 x 18.7 |
| Kitchen | 23 x 16 |
Listing Details
| Office | Waterfront Properties & Club C |
|---|---|
| info@waterfront-properties.com |

