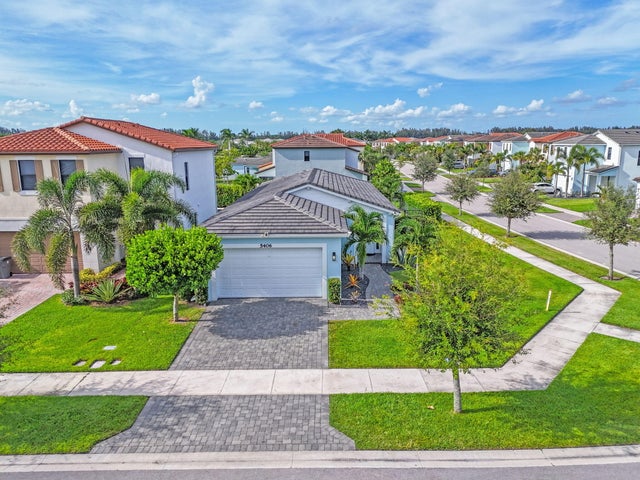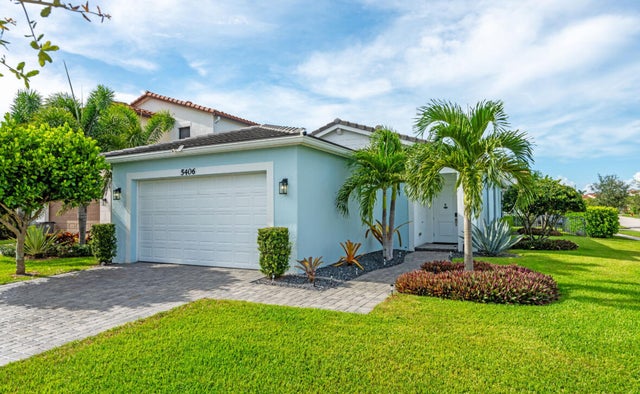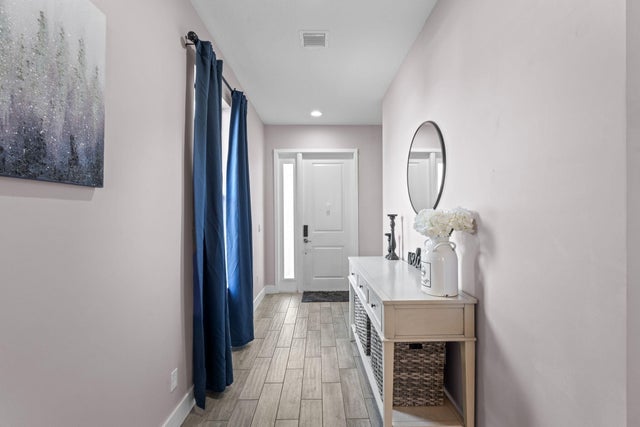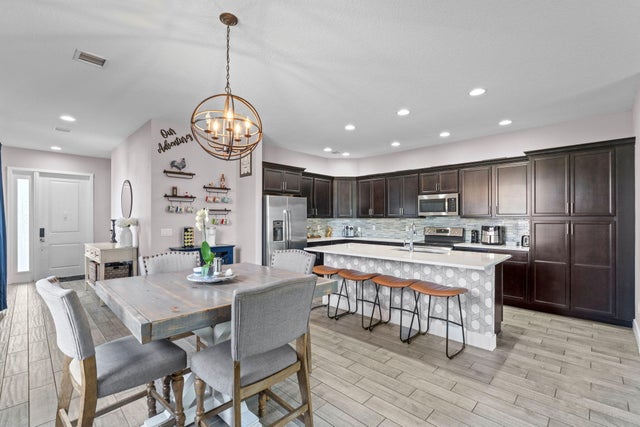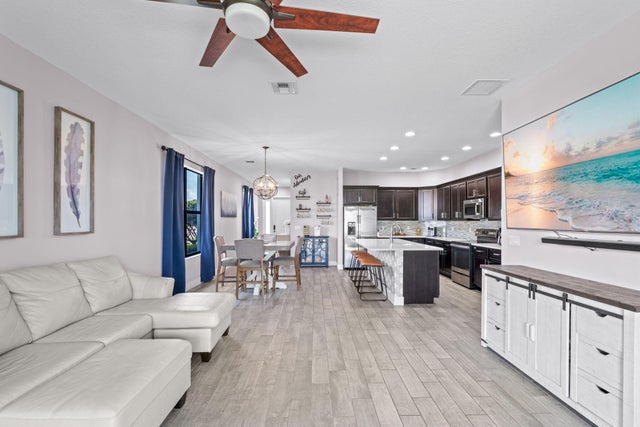About 5406 Starfish Road
Beautiful West Lake Home Move In Ready!Discover this stunning 3 bedroom, 2 bath split plan home with an open concept design for modern living . Enjoy a Corner Lot, 2 car garage, full impact windows, Water Softner System, tropical landscaping stylish finishes, and a bright, airy layout. Close to Publix, restaurants, shopping and A rated schools.
Features of 5406 Starfish Road
| MLS® # | RX-11114285 |
|---|---|
| USD | $520,000 |
| CAD | $727,724 |
| CNY | 元3,691,844 |
| EUR | €445,807 |
| GBP | £390,233 |
| RUB | ₽41,599,636 |
| HOA Fees | $179 |
| Bedrooms | 3 |
| Bathrooms | 2.00 |
| Full Baths | 2 |
| Total Square Footage | 2,265 |
| Living Square Footage | 1,662 |
| Square Footage | Tax Rolls |
| Acres | 0.00 |
| Year Built | 2020 |
| Type | Residential |
| Sub-Type | Single Family Detached |
| Restrictions | Buyer Approval |
| Unit Floor | 0 |
| Status | Price Change |
| HOPA | No Hopa |
| Membership Equity | No |
Community Information
| Address | 5406 Starfish Road |
|---|---|
| Area | 5540 |
| Subdivision | SKY COVE PHASE 1 A |
| City | Westlake |
| County | Palm Beach |
| State | FL |
| Zip Code | 33470 |
Amenities
| Amenities | Bike - Jog, Cafe/Restaurant, Clubhouse, Community Room, Park, Pool, Sidewalks, Street Lights, Tennis, Basketball, Dog Park |
|---|---|
| Utilities | Cable, 3-Phase Electric, Public Sewer, Public Water |
| Parking | 2+ Spaces, Driveway, Garage - Attached |
| # of Garages | 2 |
| Is Waterfront | No |
| Waterfront | None |
| Has Pool | No |
| Pets Allowed | Yes |
| Subdivision Amenities | Bike - Jog, Cafe/Restaurant, Clubhouse, Community Room, Park, Pool, Sidewalks, Street Lights, Community Tennis Courts, Basketball, Dog Park |
| Security | Gate - Unmanned |
Interior
| Interior Features | Cook Island, Pantry, Walk-in Closet |
|---|---|
| Appliances | Dishwasher, Dryer, Microwave, Range - Electric, Refrigerator, Washer, Water Heater - Gas |
| Heating | Central, Electric |
| Cooling | Central, Electric |
| Fireplace | No |
| # of Stories | 1 |
| Stories | 1.00 |
| Furnished | Unfurnished |
| Master Bedroom | Dual Sinks |
Exterior
| Exterior Features | Auto Sprinkler, Covered Patio, Fence |
|---|---|
| Lot Description | < 1/4 Acre |
| Windows | Blinds, Impact Glass, Drapes |
| Construction | CBS |
| Front Exposure | South |
School Information
| Elementary | Loxahatchee Groves Elementary |
|---|---|
| Middle | Osceola Middle School |
| High | Seminole Ridge Community High School |
Additional Information
| Date Listed | August 9th, 2025 |
|---|---|
| Days on Market | 80 |
| Zoning | R-2 |
| Foreclosure | No |
| Short Sale | No |
| RE / Bank Owned | No |
| HOA Fees | 179.2 |
| Parcel ID | 77404301150000710 |
Room Dimensions
| Master Bedroom | 16 x 13 |
|---|---|
| Living Room | 18 x 15 |
| Kitchen | 13 x 12 |
Listing Details
| Office | Exit Realty Premier Elite |
|---|---|
| vdefrisco@exitrealtypalmbeach.com |

