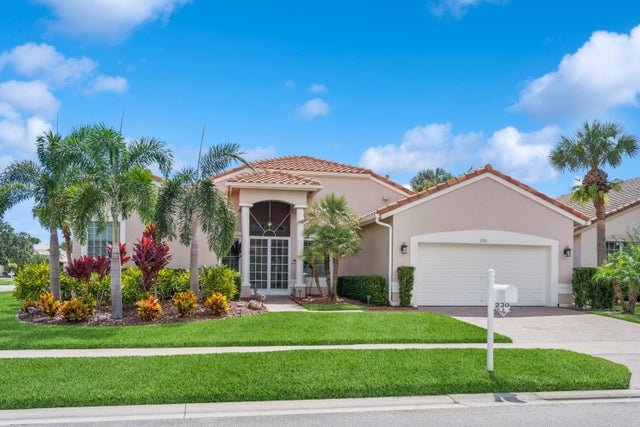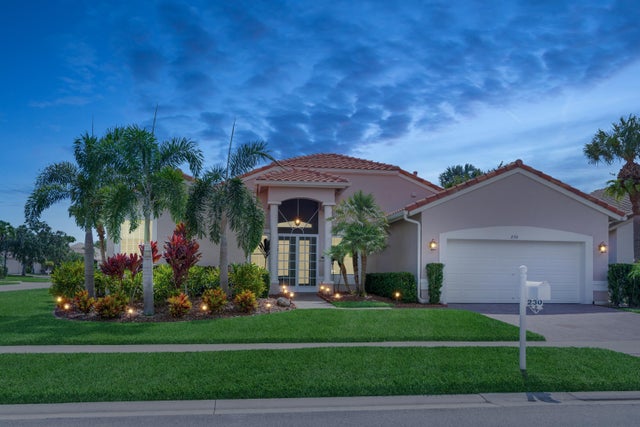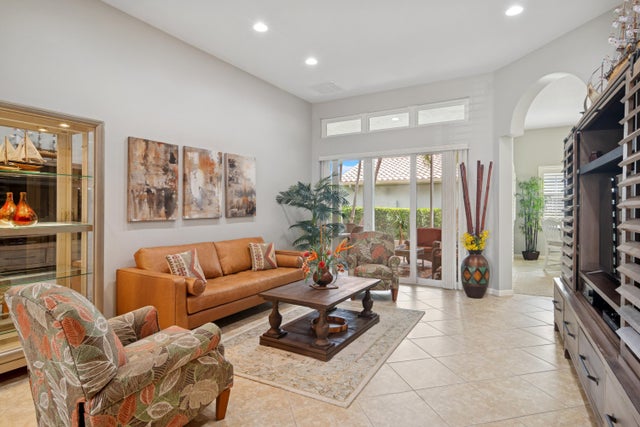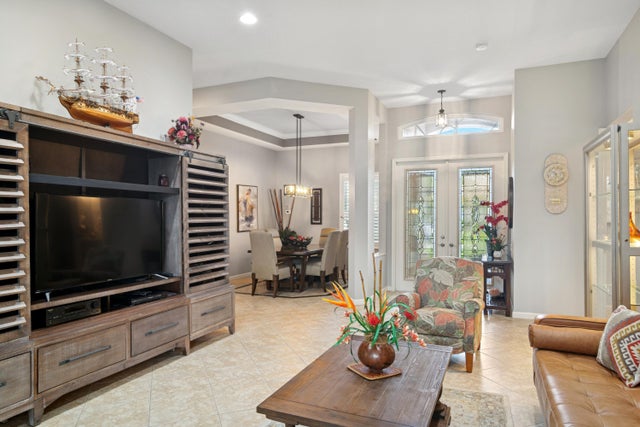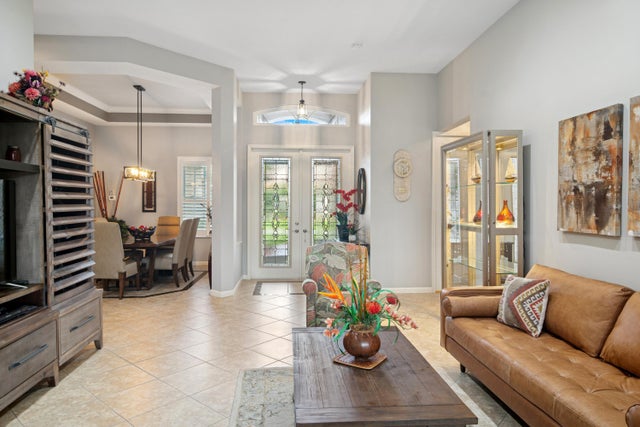About 230 Nw Liseron Way
Gorgeous 3 bedroom,2.5 bath with bonus room. This spacious home shows like a model home. Tile flooring throughout living areas and wood laminate flooring in bedrooms. Updated kitchen and bathrooms. Custom built-in in family room featuring a gas fireplace. Plantation shuttters throughout .Large extended patio with metal roof. A/C Aug. 2025. Natural gas generator.. Perfect home for entertaining. All windows are impact rated. Prime corner lot. Meticulously maintained. Close to clubhouse and amenities, A must see! Cascades offers a great 55+ lifestyle: magnificent 26,000sf clubhouse featuring ballroom, 3 card rooms, billiards, craft center, library and gym. Enjoy a resort style pool & spa. 10 har tru tennis courts, pickleball, bocce, shuffleboard and golf. Come live the good life
Features of 230 Nw Liseron Way
| MLS® # | RX-11114296 |
|---|---|
| USD | $489,888 |
| CAD | $688,396 |
| CNY | 元3,487,807 |
| EUR | €421,669 |
| GBP | £366,053 |
| RUB | ₽39,852,732 |
| HOA Fees | $399 |
| Bedrooms | 3 |
| Bathrooms | 3.00 |
| Full Baths | 2 |
| Half Baths | 1 |
| Total Square Footage | 3,445 |
| Living Square Footage | 2,545 |
| Square Footage | Tax Rolls |
| Acres | 0.20 |
| Year Built | 2003 |
| Type | Residential |
| Sub-Type | Single Family Detached |
| Style | Ranch |
| Unit Floor | 0 |
| Status | Pending |
| HOPA | Yes-Verified |
| Membership Equity | No |
Community Information
| Address | 230 Nw Liseron Way |
|---|---|
| Area | 7500 |
| Subdivision | CASCADES AT ST LUCIE WEST PHASE 1 ST LUCIE WEST PLAT NO 110 |
| Development | Cascades at St. Lucie West |
| City | Port Saint Lucie |
| County | St. Lucie |
| State | FL |
| Zip Code | 34986 |
Amenities
| Amenities | Billiards, Clubhouse, Community Room, Exercise Room, Pool, Sauna, Spa-Hot Tub, Tennis, Golf Course, Library, Shuffleboard, Sidewalks, Putting Green, Street Lights, Internet Included, Pickleball, Bocce Ball |
|---|---|
| Utilities | Cable, 3-Phase Electric, Public Water, Gas Natural |
| Parking | Garage - Attached, 2+ Spaces, Drive - Decorative |
| # of Garages | 2 |
| Is Waterfront | No |
| Waterfront | None |
| Has Pool | No |
| Pets Allowed | Restricted |
| Subdivision Amenities | Billiards, Clubhouse, Community Room, Exercise Room, Pool, Sauna, Spa-Hot Tub, Community Tennis Courts, Golf Course Community, Library, Shuffleboard, Sidewalks, Putting Green, Street Lights, Internet Included, Pickleball, Bocce Ball |
| Security | Gate - Manned, Security Sys-Owned |
Interior
| Interior Features | Pantry, Walk-in Closet, Split Bedroom, Fireplace(s), Volume Ceiling, Built-in Shelves, Laundry Tub |
|---|---|
| Appliances | Dishwasher, Disposal, Dryer, Microwave, Refrigerator, Smoke Detector, Washer, Water Heater - Gas, Range - Gas |
| Heating | Central, Gas |
| Cooling | Central, Electric |
| Fireplace | Yes |
| # of Stories | 1 |
| Stories | 1.00 |
| Furnished | Unfurnished |
| Master Bedroom | Dual Sinks, Separate Shower, Separate Tub |
Exterior
| Exterior Features | Covered Patio, Screened Patio, Zoned Sprinkler, Screen Porch |
|---|---|
| Lot Description | < 1/4 Acre |
| Windows | Plantation Shutters, Impact Glass |
| Roof | Barrel, Concrete Tile |
| Construction | CBS |
| Front Exposure | West |
Additional Information
| Date Listed | August 9th, 2025 |
|---|---|
| Days on Market | 72 |
| Zoning | Residential |
| Foreclosure | No |
| Short Sale | No |
| RE / Bank Owned | No |
| HOA Fees | 399 |
| Parcel ID | 332393004320004 |
Room Dimensions
| Master Bedroom | 14 x 17 |
|---|---|
| Bedroom 2 | 11 x 13 |
| Bedroom 3 | 11 x 11 |
| Family Room | 11 x 13, 27 x 15 |
| Living Room | 15 x 18 |
| Kitchen | 12 x 14 |
Listing Details
| Office | Coldwell Banker Realty |
|---|---|
| jacques.chester@cbrealty.com |

