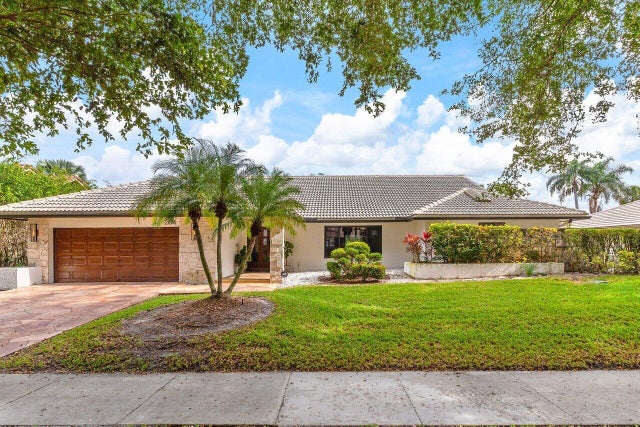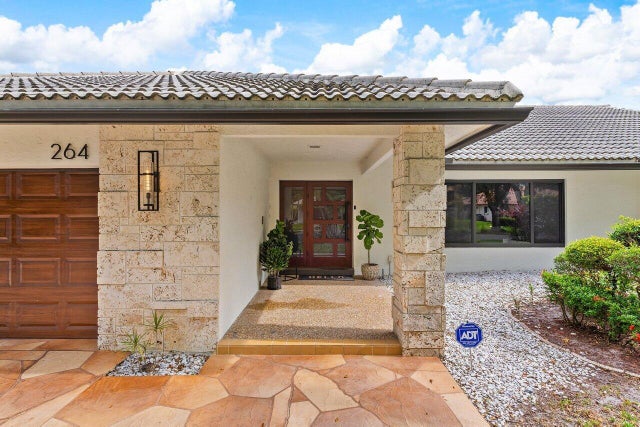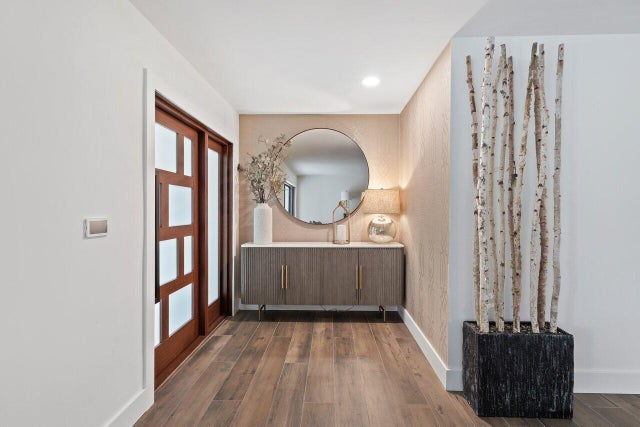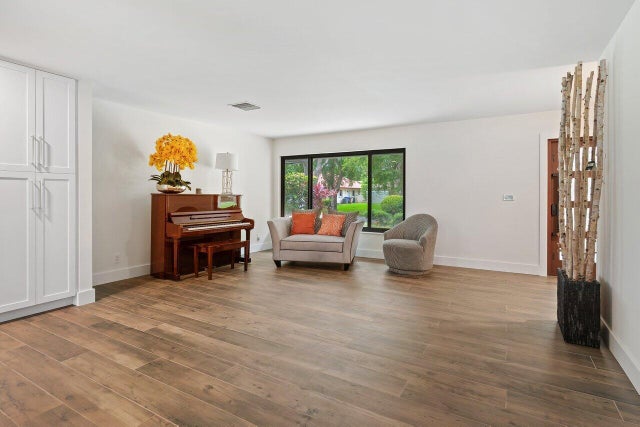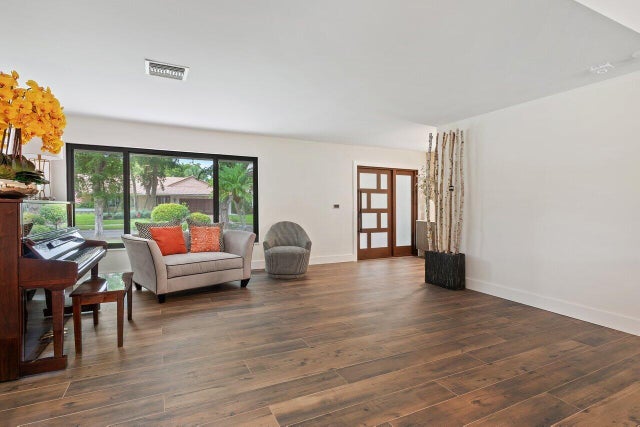About 264 Deer Creek Woodlake Circle
Welcome to this exquisitely renovated and designed 4-bedroom, 3-bath home situated on the 15th Fairway of the prestigious Deer Creek Golf Club. Every detail in this residence reflects high-end custom finishes and thoughtful craftsmanship. Enter into a beautifully designed foyer leading you to an open kitchen with Fulgor Milano appliances and quartz countertops. Porcelain Wood-Look Tile, accompanied by impact windows and doors throughout, and a large family room featuring a wood-burning fireplace. Experience modern convenience with a Crestron Home Automation system, putting control at your fingertips. Spacious and inviting, the open floor plan creates a seamless flow throughout the entire house. Large screened in patio with swimmer's pool overlooking the golf course right in your backyard.Generac Whole Home Generator with propane tank which also heats the stove. Custom Closet Systems, Ashley Norton cabinet pulls on all cabinets, and Big Ass Fans in each room.
Features of 264 Deer Creek Woodlake Circle
| MLS® # | RX-11114327 |
|---|---|
| USD | $1,250,000 |
| CAD | $1,752,313 |
| CNY | 元8,893,463 |
| EUR | €1,075,639 |
| GBP | £936,154 |
| RUB | ₽100,972,125 |
| HOA Fees | $73 |
| Bedrooms | 4 |
| Bathrooms | 3.00 |
| Full Baths | 3 |
| Total Square Footage | 4,371 |
| Living Square Footage | 3,038 |
| Square Footage | Tax Rolls |
| Acres | 0.25 |
| Year Built | 1982 |
| Type | Residential |
| Sub-Type | Single Family Detached |
| Restrictions | Other |
| Unit Floor | 0 |
| Status | Active Under Contract |
| HOPA | No Hopa |
| Membership Equity | No |
Community Information
| Address | 264 Deer Creek Woodlake Circle |
|---|---|
| Area | 3414 |
| Subdivision | WOODLAKE OF DEER CREEK |
| City | Deerfield Beach |
| County | Broward |
| State | FL |
| Zip Code | 33442 |
Amenities
| Amenities | Sidewalks, Street Lights |
|---|---|
| Utilities | 3-Phase Electric, Public Water, Gas Bottle |
| Parking | 2+ Spaces, Garage - Attached |
| # of Garages | 2 |
| View | Golf, Pool |
| Is Waterfront | No |
| Waterfront | None |
| Has Pool | Yes |
| Pool | Inground, Screened |
| Pets Allowed | Yes |
| Subdivision Amenities | Sidewalks, Street Lights |
Interior
| Interior Features | Built-in Shelves, Cook Island, Split Bedroom, Sky Light(s) |
|---|---|
| Appliances | Dishwasher, Dryer, Refrigerator, Washer, Water Heater - Elec, Central Vacuum, Range - Gas |
| Heating | Electric |
| Cooling | Central |
| Fireplace | No |
| # of Stories | 1 |
| Stories | 1.00 |
| Furnished | Unfurnished |
| Master Bedroom | Separate Tub |
Exterior
| Exterior Features | Covered Patio |
|---|---|
| Lot Description | < 1/4 Acre |
| Roof | S-Tile |
| Construction | Block, CBS, Other |
| Front Exposure | West |
Additional Information
| Date Listed | August 9th, 2025 |
|---|---|
| Days on Market | 63 |
| Zoning | RM-15 |
| Foreclosure | No |
| Short Sale | No |
| RE / Bank Owned | No |
| HOA Fees | 73 |
| Parcel ID | 474235050200 |
Room Dimensions
| Master Bedroom | 1 x 1 |
|---|---|
| Living Room | 1 x 1 |
| Kitchen | 1 x 1 |
Listing Details
| Office | Atlantic One Realty Group LLC |
|---|---|
| toddwilsonpa@comcast.net |

