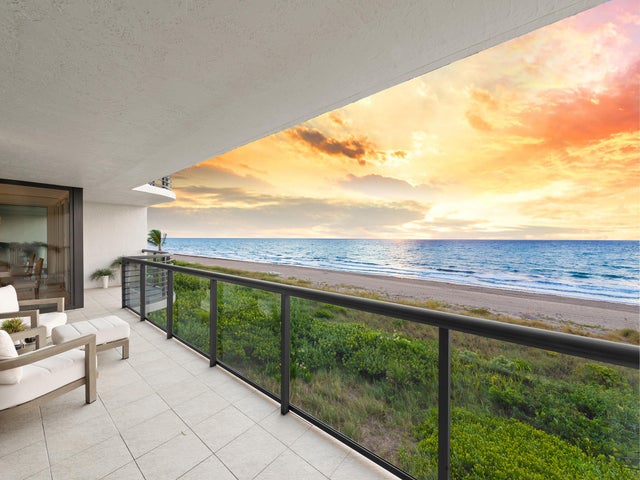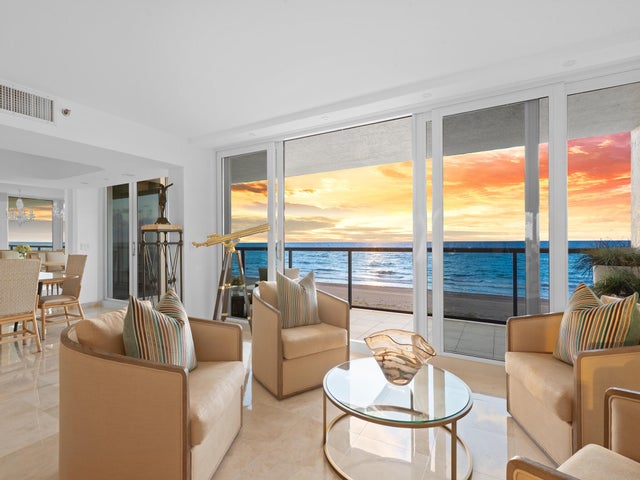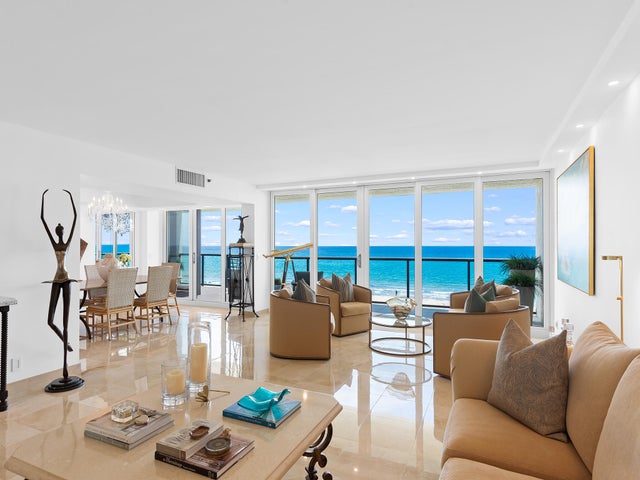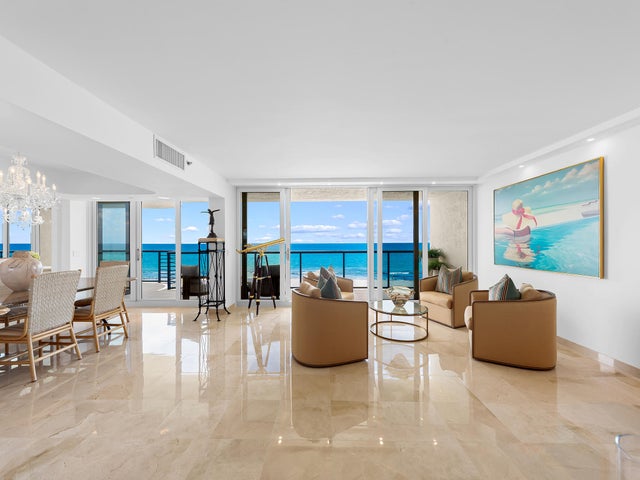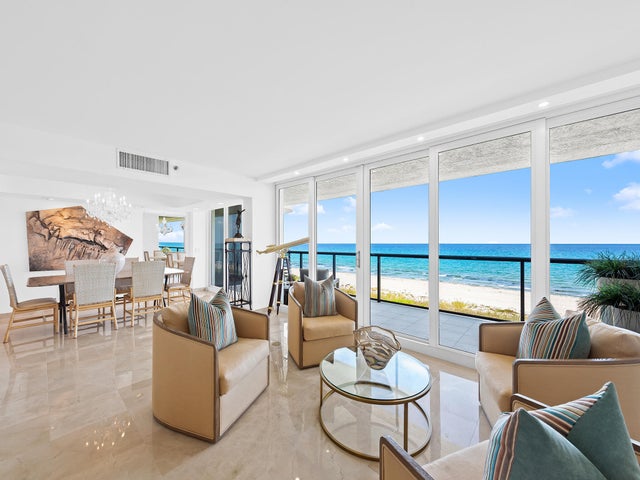About 2727 S Ocean Boulevard #406
Villa Magna is a crown jewel in Highland Beach--an ultra-luxury, fully renovated oceanfront residence offering direct, unobstructed ocean views and over 2,500 sq ft of refined living. This 3-bed, 3-bath unit features expansive balconies, serene Intracoastal views, and elegant interiors. Located on the 4th floor, it provides panoramic vistas of both sunrise and sunset. Residents enjoy resort-style amenities, including a heated pool, 24/7 security, gym, and Club Room. A recent $21M renovation has elevated Villa Magna to Class-A status with milestone compliance, setting the standard for coastal living. Dock available, sold separately.
Features of 2727 S Ocean Boulevard #406
| MLS® # | RX-11114342 |
|---|---|
| USD | $3,250,000 |
| CAD | $4,556,013 |
| CNY | 元23,123,003 |
| EUR | €2,796,661 |
| GBP | £2,434,000 |
| RUB | ₽262,527,525 |
| HOA Fees | $2,695 |
| Bedrooms | 3 |
| Bathrooms | 3.00 |
| Full Baths | 3 |
| Total Square Footage | 2,904 |
| Living Square Footage | 2,385 |
| Square Footage | Tax Rolls |
| Acres | 0.00 |
| Year Built | 1982 |
| Type | Residential |
| Sub-Type | Condo or Coop |
| Restrictions | Buyer Approval, Interview Required, Lease OK w/Restrict, Tenant Approval |
| Style | Contemporary |
| Unit Floor | 4 |
| Status | Active |
| HOPA | No Hopa |
| Membership Equity | No |
Community Information
| Address | 2727 S Ocean Boulevard #406 |
|---|---|
| Area | 4150 |
| Subdivision | VILLA MAGNA CONDO |
| City | Highland Beach |
| County | Palm Beach |
| State | FL |
| Zip Code | 33487 |
Amenities
| Amenities | Bike - Jog, Bike Storage, Community Room, Elevator, Extra Storage, Exercise Room, Internet Included, Lobby, Pool, Spa-Hot Tub, Trash Chute, Boating |
|---|---|
| Utilities | 3-Phase Electric |
| Parking | Garage - Building, Guest |
| # of Garages | 12 |
| View | Intracoastal, Ocean |
| Is Waterfront | Yes |
| Waterfront | Directly on Sand, Ocean Front |
| Has Pool | No |
| Pets Allowed | No |
| Subdivision Amenities | Bike - Jog, Bike Storage, Community Room, Elevator, Extra Storage, Exercise Room, Internet Included, Lobby, Pool, Spa-Hot Tub, Trash Chute, Boating |
| Security | Doorman |
Interior
| Interior Features | Closet Cabinets, Foyer, Laundry Tub, Pantry, Walk-in Closet |
|---|---|
| Appliances | Dishwasher, Disposal, Dryer, Microwave, Range - Electric, Refrigerator, Washer, Water Heater - Elec |
| Heating | Central |
| Cooling | Central |
| Fireplace | No |
| # of Stories | 15 |
| Stories | 15.00 |
| Furnished | Unfurnished |
| Master Bedroom | Dual Sinks, Mstr Bdrm - Ground, Separate Shower, Separate Tub |
Exterior
| Exterior Features | Covered Balcony, Wrap-Around Balcony |
|---|---|
| Lot Description | Public Road, Sidewalks |
| Windows | Impact Glass |
| Roof | Other |
| Construction | CBS, Concrete, Metal |
| Front Exposure | East |
School Information
| Middle | Boca Raton Community Middle School |
|---|---|
| High | Boca Raton Community High School |
Additional Information
| Date Listed | August 9th, 2025 |
|---|---|
| Days on Market | 64 |
| Zoning | RMM(ci |
| Foreclosure | No |
| Short Sale | No |
| RE / Bank Owned | No |
| HOA Fees | 2695.25 |
| Parcel ID | 24434628510000406 |
Room Dimensions
| Master Bedroom | 18 x 13 |
|---|---|
| Bedroom 2 | 16 x 12 |
| Bedroom 3 | 16 x 12 |
| Living Room | 25 x 17 |
| Kitchen | 30 x 9 |
Listing Details
| Office | John P. O'Grady LLC |
|---|---|
| office@ogradyrealtyllc.com |

