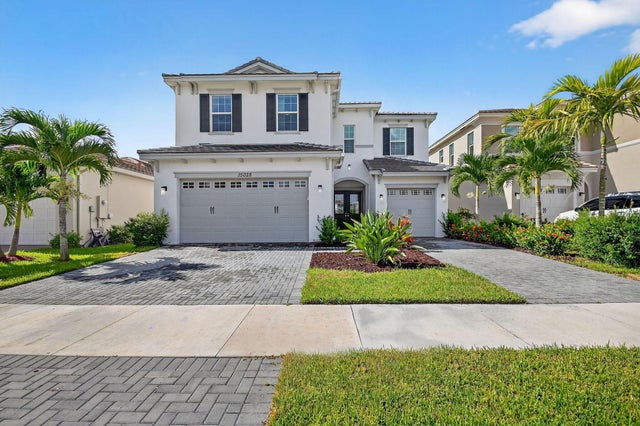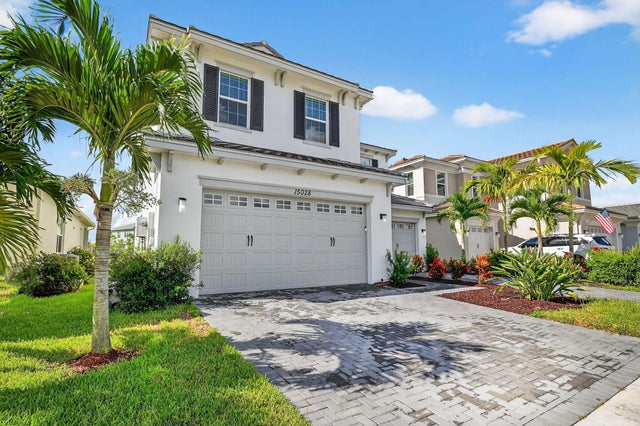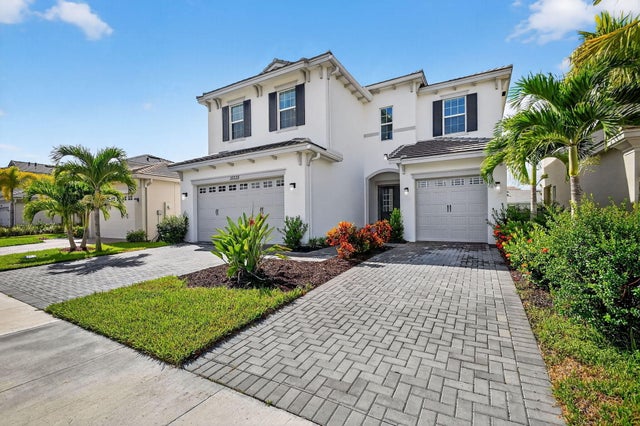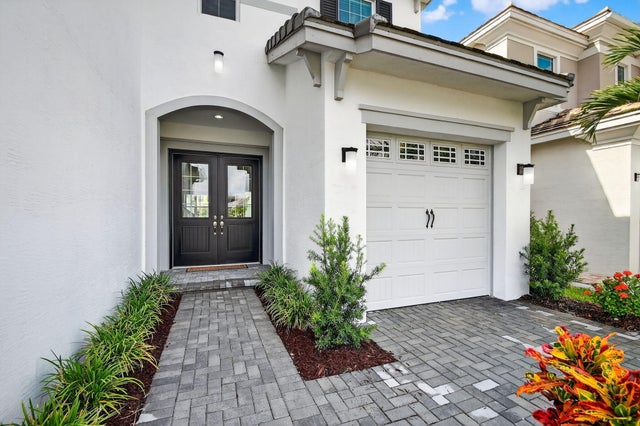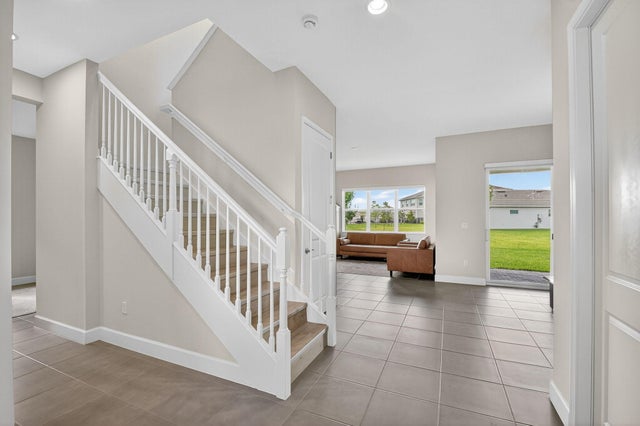About 15028 Goldspar Court
Welcome to the highly sought-after Poinciana Model in the desirable Orchards community of Westlake! This beautifully maintained home offers 2,982 sq. ft. living space, featuring 4 bedrooms, including 2 master suites, 3.5 bathrooms, a very convenient 3 car garage. With over $50,000 in upgrades, this home is sure to impress!Step through elegant double doors into a modern interior with upgraded tile flooring throughout the first floor. The spacious main living area includes a formal dining room, breakfast nook, family room and a formal living/flex room with sliding glass doors that lead seamlessly to the covered lanai, perfect for indoor-outdoor living.The gourmet kitchen boasts upgraded stainless steel appliances, quartz countertops a buffet area and an extended island with striking 3" quartz edge, ideal for cooking and entertaining. Upstairs, a laminate stairwell leads to spacious loft, perfect for a home office or game room, plus 4 generously sized bedrooms. The impressive owner's suite features dual sinks, a luxury shower, and his-and-hers walk-in closets. The second master suite is ideal for guests or multi-generational living. . You'll also find a convenient upstairs laundry room with ample cabinetry. Additional highlights include fully impact-resistant windows throughout, electric blinds on the main floor, full masonry foam insulation and energy-efficient gas water heater. Enjoy resort-style amenities offered by Westlake, including Adventure Park, a BMX pump track, picnic areas, playground, dog park, food truck court, and more! Don't miss your chance to own this meticulously cared-for home!
Features of 15028 Goldspar Court
| MLS® # | RX-11114394 |
|---|---|
| USD | $739,000 |
| CAD | $1,034,504 |
| CNY | 元5,257,172 |
| EUR | €638,210 |
| GBP | £561,703 |
| RUB | ₽59,196,708 |
| HOA Fees | $113 |
| Bedrooms | 4 |
| Bathrooms | 4.00 |
| Full Baths | 3 |
| Half Baths | 1 |
| Total Square Footage | 3,839 |
| Living Square Footage | 2,982 |
| Square Footage | Tax Rolls |
| Acres | 0.15 |
| Year Built | 2023 |
| Type | Residential |
| Sub-Type | Single Family Detached |
| Restrictions | Buyer Approval, Lease OK w/Restrict, Maximum # Vehicles, Comercial Vehicles Prohibited, No RV |
| Style | < 4 Floors |
| Unit Floor | 0 |
| Status | Price Change |
| HOPA | No Hopa |
| Membership Equity | No |
Community Information
| Address | 15028 Goldspar Court |
|---|---|
| Area | 5540 |
| Subdivision | ORCHARDS OF WESTLAKE PHASE 1 |
| Development | The Orchards |
| City | The Acreage |
| County | Palm Beach |
| State | FL |
| Zip Code | 33470 |
Amenities
| Amenities | Pool, Sidewalks, Street Lights, Bike - Jog, Basketball, Community Room, Picnic Area, Manager on Site, Cafe/Restaurant, Bocce Ball, Playground, Dog Park, Fitness Trail |
|---|---|
| Utilities | Cable, 3-Phase Electric, Public Sewer, Public Water, Gas Natural |
| Parking | 2+ Spaces, Driveway, Garage - Attached, Vehicle Restrictions |
| # of Garages | 3 |
| View | Garden |
| Is Waterfront | No |
| Waterfront | None |
| Has Pool | No |
| Pets Allowed | Yes |
| Subdivision Amenities | Pool, Sidewalks, Street Lights, Bike - Jog, Basketball, Community Room, Picnic Area, Manager on Site, Cafe/Restaurant, Bocce Ball, Playground, Dog Park, Fitness Trail |
| Security | Security Patrol, Gate - Unmanned, Entry Phone |
Interior
| Interior Features | Entry Lvl Lvng Area, Cook Island, Pantry, Split Bedroom, Walk-in Closet, Foyer, Laundry Tub, Upstairs Living Area |
|---|---|
| Appliances | Auto Garage Open, Cooktop, Dishwasher, Disposal, Dryer, Microwave, Refrigerator, Smoke Detector, Washer, Water Heater - Gas |
| Heating | Central, Electric |
| Cooling | Central, Electric |
| Fireplace | No |
| # of Stories | 2 |
| Stories | 2.00 |
| Furnished | Unfurnished |
| Master Bedroom | Dual Sinks, Separate Shower, Mstr Bdrm - Upstairs |
Exterior
| Exterior Features | Room for Pool, Covered Patio, Zoned Sprinkler |
|---|---|
| Lot Description | < 1/4 Acre, Sidewalks |
| Windows | Blinds |
| Roof | Concrete Tile |
| Construction | CBS, Concrete |
| Front Exposure | Northeast |
School Information
| Elementary | Golden Grove Elementary School |
|---|---|
| Middle | Osceola Creek Middle School |
| High | Seminole Ridge Community High School |
Additional Information
| Date Listed | August 9th, 2025 |
|---|---|
| Days on Market | 82 |
| Zoning | R-2 |
| Foreclosure | No |
| Short Sale | No |
| RE / Bank Owned | No |
| HOA Fees | 112.54 |
| Parcel ID | 77414305010003400 |
Room Dimensions
| Master Bedroom | 18 x 16 |
|---|---|
| Bedroom 2 | 11 x 12 |
| Bedroom 3 | 12 x 15 |
| Bedroom 4 | 12 x 10 |
| Dining Room | 11 x 13 |
| Family Room | 13 x 18 |
| Living Room | 13 x 13 |
| Kitchen | 18 x 10 |
| Loft | 10 x 12 |
Listing Details
| Office | One Team Realty |
|---|---|
| ruben@oneteamhomes.com |

