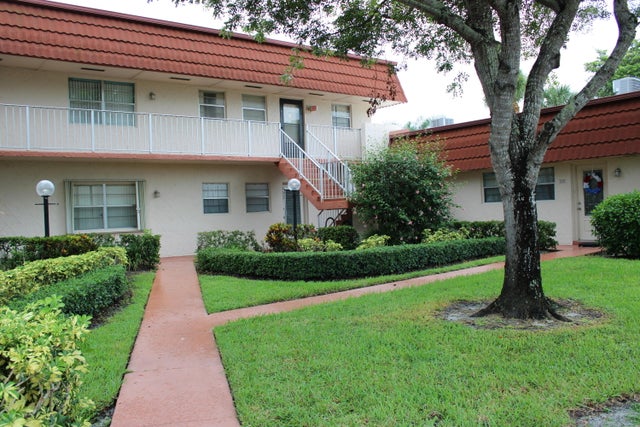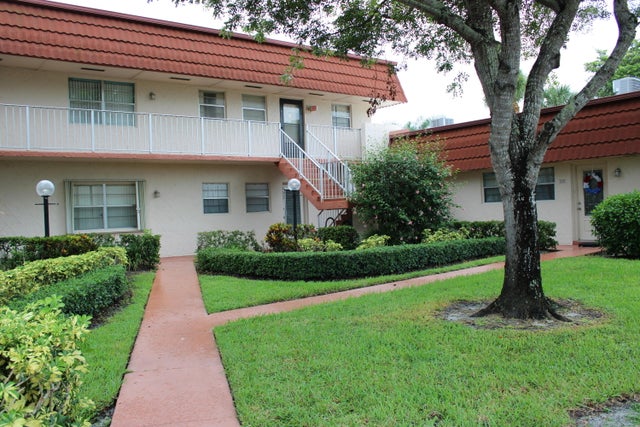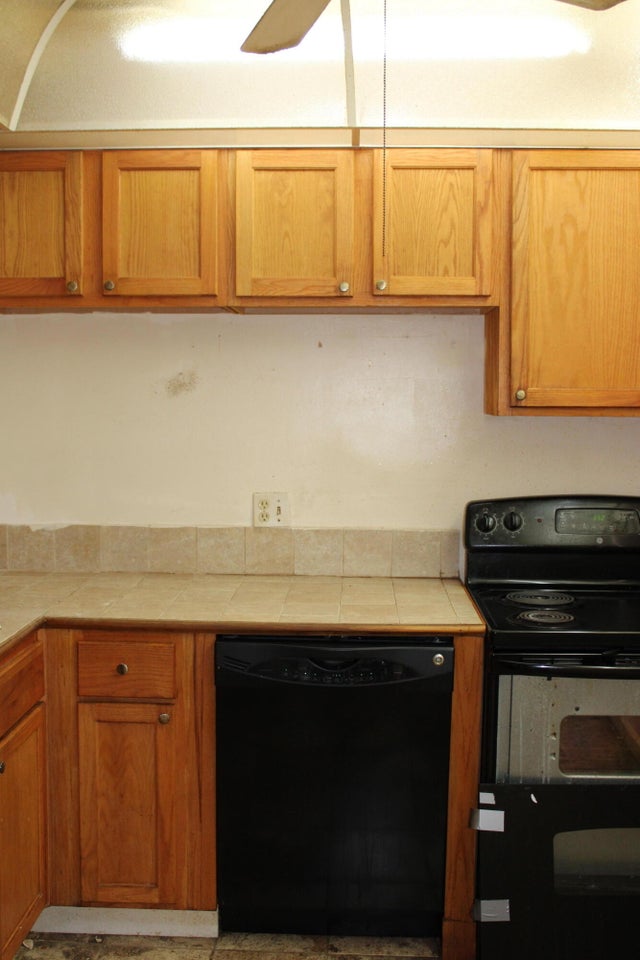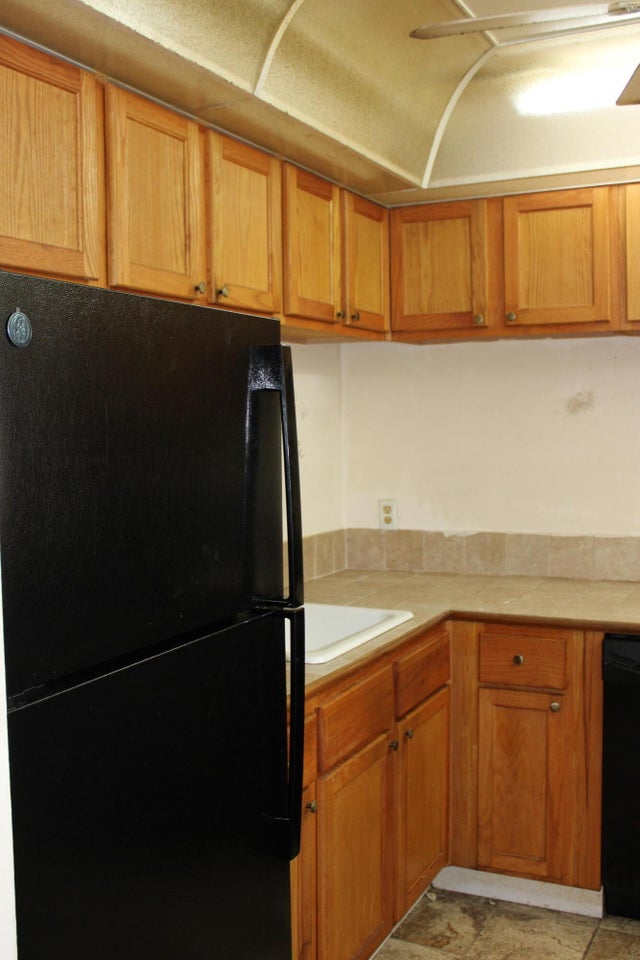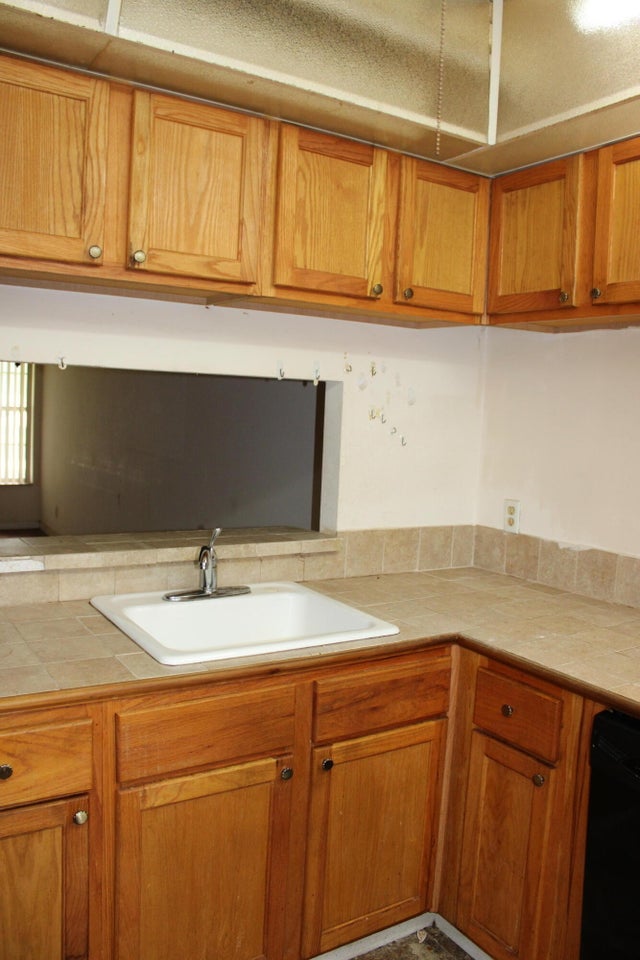About 12008 Poinciana Boulevard #206
Desirable 55+ Community close to plenty of shopping and dining. Condo located at the end of the Cul-de-sac in the Greenway Village Community. It is a Corner unit on the 2nd Floor. Lots of Privacy. A/C is 2 years old and Water Heater is newer. This is a 1 Bedroom 1.5 Bathroom condo with a spacious floor plan. Main Bedroom has a Walk in Close and Sliding doors to the enclosed patio. Main Bathroom has a step shower and newer glass doors. Kitchen has wood cabinets. Low association fee which includes Cable and Water. Capital Contribution of $497 paid by buyer at closing. View of the clubhouse and pool from you living room and patio area. Condo needs some TLC and sold As-Is. 650 credit score required.
Features of 12008 Poinciana Boulevard #206
| MLS® # | RX-11114397 |
|---|---|
| USD | $99,000 |
| CAD | $139,355 |
| CNY | 元706,910 |
| EUR | €85,687 |
| GBP | £74,635 |
| RUB | ₽7,920,861 |
| HOA Fees | $319 |
| Bedrooms | 1 |
| Bathrooms | 2.00 |
| Full Baths | 1 |
| Half Baths | 1 |
| Total Square Footage | 660 |
| Living Square Footage | 660 |
| Square Footage | Tax Rolls |
| Acres | 0.00 |
| Year Built | 1974 |
| Type | Residential |
| Sub-Type | Condo or Coop |
| Unit Floor | 2 |
| Status | Active |
| HOPA | Yes-Verified |
| Membership Equity | No |
Community Information
| Address | 12008 Poinciana Boulevard #206 |
|---|---|
| Area | 5530 |
| Subdivision | GREENWAY VILLAGE SOUTH CONDO 4 |
| City | Royal Palm Beach |
| County | Palm Beach |
| State | FL |
| Zip Code | 33411 |
Amenities
| Amenities | Clubhouse, Common Laundry, Exercise Room, Game Room, Pool, Shuffleboard |
|---|---|
| Utilities | Public Sewer, Public Water |
| Parking | Assigned |
| View | Pool |
| Is Waterfront | No |
| Waterfront | None |
| Has Pool | No |
| Pets Allowed | Restricted |
| Unit | Corner, Exterior Catwalk |
| Subdivision Amenities | Clubhouse, Common Laundry, Exercise Room, Game Room, Pool, Shuffleboard |
Interior
| Interior Features | Walk-in Closet |
|---|---|
| Appliances | Dishwasher, Range - Electric, Refrigerator, Water Heater - Elec |
| Heating | Central, Electric |
| Cooling | Ceiling Fan, Central, Electric |
| Fireplace | No |
| # of Stories | 2 |
| Stories | 2.00 |
| Furnished | Unfurnished |
| Master Bedroom | Separate Shower |
Exterior
| Exterior Features | Auto Sprinkler, Screened Patio |
|---|---|
| Lot Description | Sidewalks, Cul-De-Sac |
| Windows | Sliding, Verticals |
| Construction | CBS |
| Front Exposure | North |
Additional Information
| Date Listed | August 9th, 2025 |
|---|---|
| Days on Market | 66 |
| Zoning | RT-8(c |
| Foreclosure | No |
| Short Sale | No |
| RE / Bank Owned | No |
| HOA Fees | 319 |
| Parcel ID | 72414326130082060 |
Room Dimensions
| Master Bedroom | 13 x 11 |
|---|---|
| Living Room | 15 x 12 |
| Kitchen | 8 x 7 |
Listing Details
| Office | Roses Realty Services Inc. |
|---|---|
| edkosiec@aol.com |

