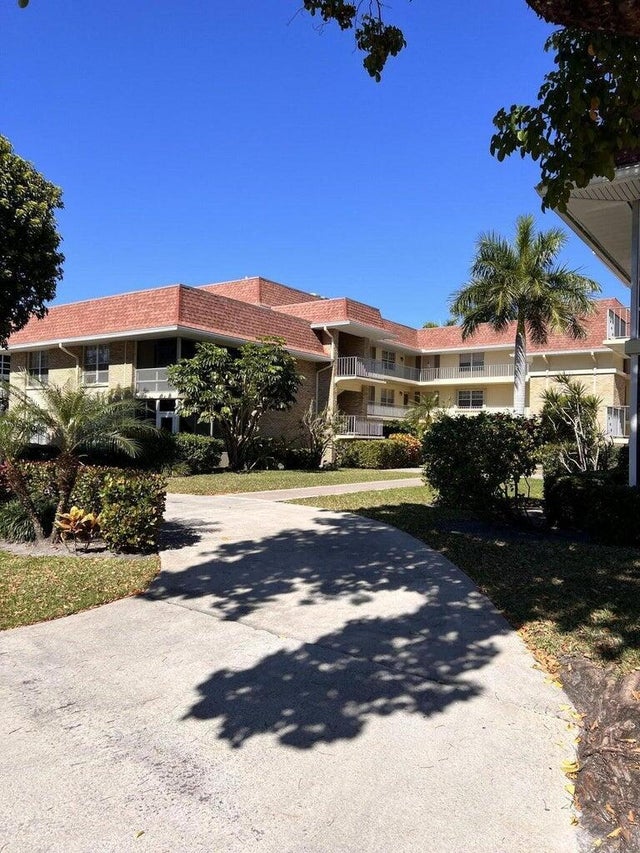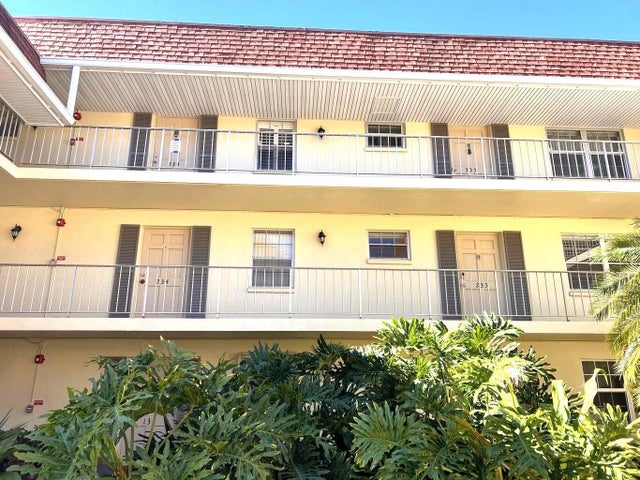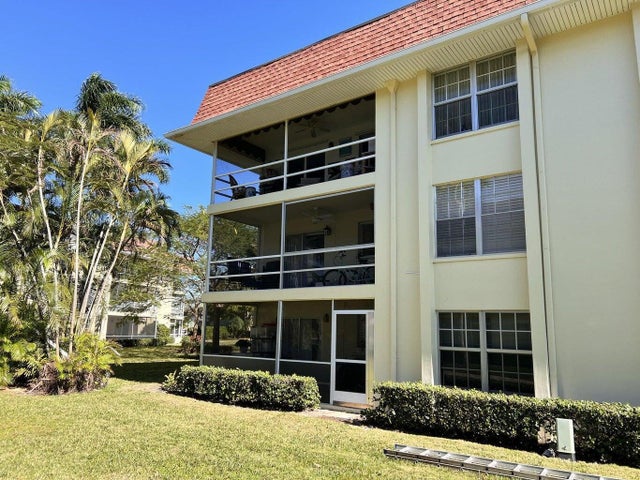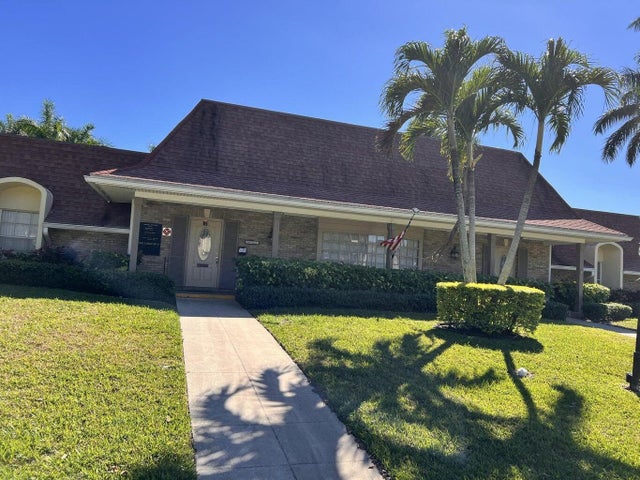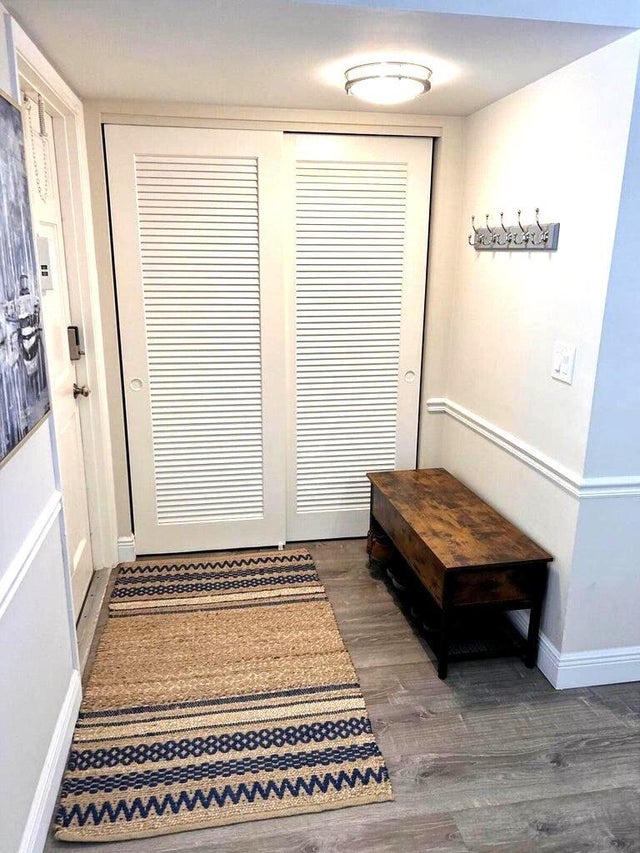About 5580 S Tamberlane Circle #235
Stunning Move-In Ready 2BR/2BA Condo! Furnished & Beautifully renovated second-floor unit with smart split floor plan. Features ceramic tile and laminate wood flooring, crown molding, and ceiling fans throughout. Updated kitchen with modern appliances opens to spacious living/dining area. Master suite includes renovated en-suite bath and walk-in closet. Guest bedroom offers privacy with full bathroom and ample storage. Enjoy your enclosed patio and dedicated carport, Steps to community laundry. Walk to dining and shopping. Ready for immediate occupancy!
Features of 5580 S Tamberlane Circle #235
| MLS® # | RX-11114497 |
|---|---|
| USD | $249,000 |
| CAD | $349,036 |
| CNY | 元1,774,125 |
| EUR | €214,267 |
| GBP | £186,482 |
| RUB | ₽20,235,931 |
| HOA Fees | $930 |
| Bedrooms | 2 |
| Bathrooms | 2.00 |
| Full Baths | 2 |
| Total Square Footage | 1,162 |
| Living Square Footage | 1,162 |
| Square Footage | Tax Rolls |
| Acres | 0.00 |
| Year Built | 1968 |
| Type | Residential |
| Sub-Type | Condo or Coop |
| Style | Traditional |
| Unit Floor | 2 |
| Status | Active |
| HOPA | Yes-Verified |
| Membership Equity | No |
Community Information
| Address | 5580 S Tamberlane Circle #235 |
|---|---|
| Area | 5300 |
| Subdivision | TAMBERLANE 3 CONDO |
| Development | Tamberlane |
| City | Palm Beach Gardens |
| County | Palm Beach |
| State | FL |
| Zip Code | 33418 |
Amenities
| Amenities | Bike - Jog, Bike Storage, Clubhouse, Common Laundry, Community Room, Elevator, Extra Storage, Game Room, Internet Included, Picnic Area, Pool, Shuffleboard, Street Lights, Trash Chute |
|---|---|
| Utilities | Cable, 3-Phase Electric, Public Sewer, Public Water |
| Parking Spaces | 1 |
| Parking | Carport - Detached, Covered |
| View | Pool |
| Is Waterfront | No |
| Waterfront | None |
| Has Pool | No |
| Pets Allowed | No |
| Unit | Corner |
| Subdivision Amenities | Bike - Jog, Bike Storage, Clubhouse, Common Laundry, Community Room, Elevator, Extra Storage, Game Room, Internet Included, Picnic Area, Pool, Shuffleboard, Street Lights, Trash Chute |
| Security | None |
| Guest House | No |
Interior
| Interior Features | Foyer, Pantry, Split Bedroom |
|---|---|
| Appliances | Dishwasher, Disposal, Microwave, Range - Electric, Refrigerator, Reverse Osmosis Water Treatment, Smoke Detector, Water Heater - Elec |
| Heating | Central, Electric |
| Cooling | Ceiling Fan, Central, Electric |
| Fireplace | No |
| # of Stories | 3 |
| Stories | 3.00 |
| Furnished | Furnished |
| Master Bedroom | Combo Tub/Shower, Mstr Bdrm - Ground |
Exterior
| Exterior Features | Screened Balcony |
|---|---|
| Lot Description | Paved Road, Public Road, Sidewalks |
| Roof | Comp Shingle, Mansard |
| Construction | CBS |
| Front Exposure | East |
Additional Information
| Date Listed | August 10th, 2025 |
|---|---|
| Days on Market | 62 |
| Zoning | RH(cit |
| Foreclosure | No |
| Short Sale | No |
| RE / Bank Owned | No |
| HOA Fees | 930 |
| Parcel ID | 52424211040000110 |
Room Dimensions
| Master Bedroom | 14 x 11 |
|---|---|
| Living Room | 24 x 14 |
| Kitchen | 11 x 8 |
Listing Details
| Office | Premier Brokers International |
|---|---|
| support@premierbrokersinternational.com |

