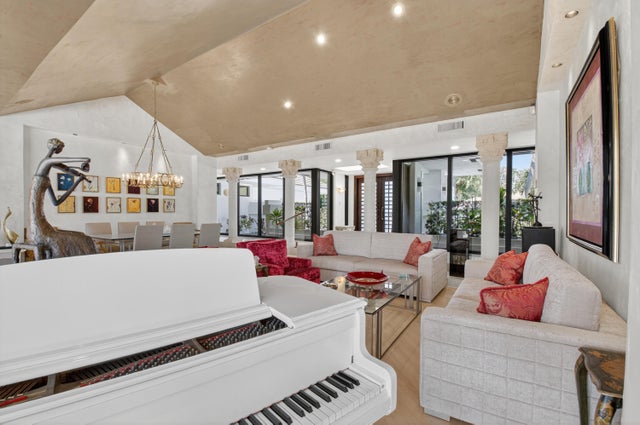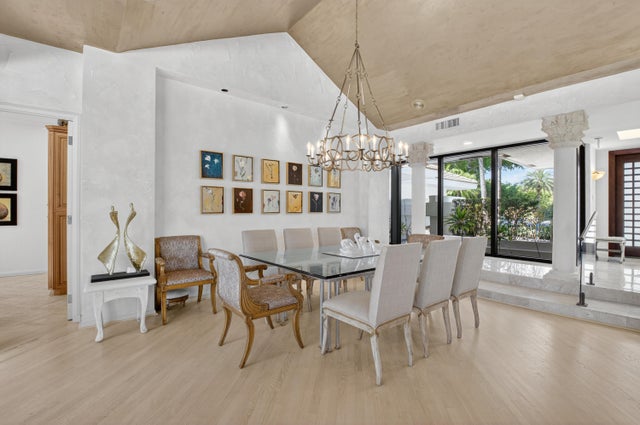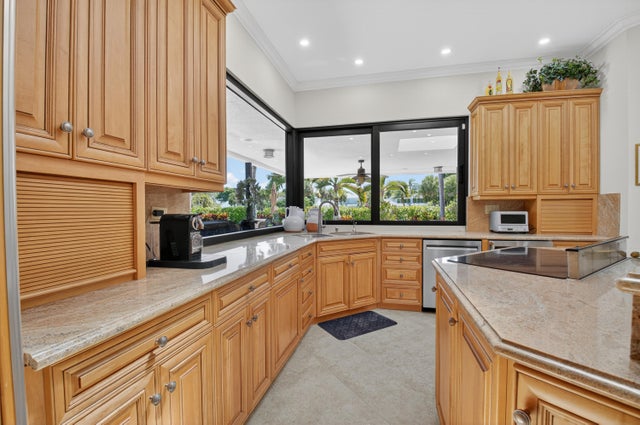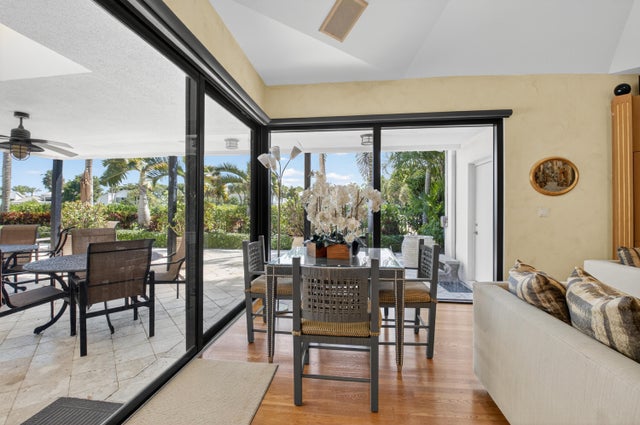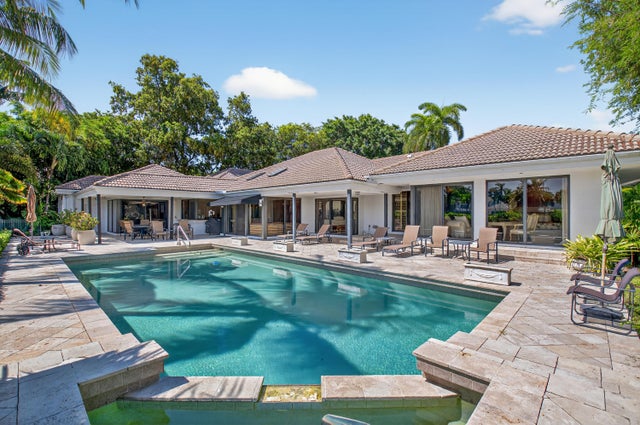About 7564 Mahogany Bend Place
Rare opportunity to own a gem in the highly sought-after Mahogany Bend.This spacious 5,035 sq ft residence is set on a private .6-acre lot along the golf course. A unique and exceptional find in this exclusive community. The home offers 4 bedrooms plus an ensuite bonus room currently used as a bedroom, 6.5 bathrooms, and a 2.5-car garage with a separate third door for golf cart access. The expansive pool and deck area provide an ideal setting for entertaining or relaxing in complete privacy. The primary suite features his and hers bathrooms and separate walk-in closets, and a full cabana bath adds convenience for poolside living.While the home has been well maintained, it presents a wonderful opportunity for the next owner to update and personalize. ENJOY endless activities in over 45to their taste making this property even more extraordinary. This is truly an amazing house in a prime, private location. You won't feel crowded by neighbors and will enjoy an exceptional sense of space and tranquility. Don't miss the chance to own one of the most desirable homes in Boca West.
Features of 7564 Mahogany Bend Place
| MLS® # | RX-11114524 |
|---|---|
| USD | $4,450,000 |
| CAD | $6,238,233 |
| CNY | 元31,660,727 |
| EUR | €3,829,274 |
| GBP | £3,332,707 |
| RUB | ₽359,460,765 |
| HOA Fees | $1,048 |
| Bedrooms | 5 |
| Bathrooms | 7.00 |
| Full Baths | 6 |
| Half Baths | 1 |
| Total Square Footage | 6,043 |
| Living Square Footage | 5,035 |
| Square Footage | Tax Rolls |
| Acres | 0.60 |
| Year Built | 1985 |
| Type | Residential |
| Sub-Type | Single Family Detached |
| Restrictions | Buyer Approval, Comercial Vehicles Prohibited, Interview Required, No Lease 1st Year |
| Unit Floor | 0 |
| Status | Pending |
| HOPA | No Hopa |
| Membership Equity | Yes |
Community Information
| Address | 7564 Mahogany Bend Place |
|---|---|
| Area | 4660 |
| Subdivision | Mahogany Bend |
| Development | Boca West Country Club |
| City | Boca Raton |
| County | Palm Beach |
| State | FL |
| Zip Code | 33434 |
Amenities
| Amenities | Basketball, Bike - Jog, Billiards, Business Center, Cafe/Restaurant, Clubhouse, Exercise Room, Game Room, Golf Course, Park, Pickleball, Pool, Putting Green, Sidewalks, Spa-Hot Tub, Street Lights, Tennis |
|---|---|
| Utilities | Cable, 3-Phase Electric, Public Sewer, Public Water |
| Parking | Garage - Attached, Golf Cart |
| # of Garages | 3 |
| View | Garden, Golf |
| Is Waterfront | No |
| Waterfront | None |
| Has Pool | Yes |
| Pool | Inground |
| Pets Allowed | Yes |
| Unit | Corner |
| Subdivision Amenities | Basketball, Bike - Jog, Billiards, Business Center, Cafe/Restaurant, Clubhouse, Exercise Room, Game Room, Golf Course Community, Park, Pickleball, Pool, Putting Green, Sidewalks, Spa-Hot Tub, Street Lights, Community Tennis Courts |
| Security | Burglar Alarm, Gate - Manned, Security Patrol |
| Guest House | No |
Interior
| Interior Features | Built-in Shelves, Closet Cabinets, Entry Lvl Lvng Area, Cook Island, Laundry Tub, Roman Tub, Split Bedroom, Volume Ceiling, Walk-in Closet, Wet Bar |
|---|---|
| Appliances | Auto Garage Open, Cooktop, Dishwasher, Disposal, Dryer, Microwave, Refrigerator, Wall Oven, Washer, Water Heater - Elec |
| Heating | Central, Electric |
| Cooling | Central, Electric |
| Fireplace | No |
| # of Stories | 1 |
| Stories | 1.00 |
| Furnished | Furnished |
| Master Bedroom | 2 Master Baths, Mstr Bdrm - Ground, Separate Shower, Separate Tub |
Exterior
| Exterior Features | Auto Sprinkler, Covered Patio, Custom Lighting, Open Patio, Awnings |
|---|---|
| Lot Description | 1/2 to < 1 Acre |
| Windows | Blinds, Drapes, Impact Glass, Plantation Shutters, Sliding |
| Roof | Barrel |
| Construction | CBS |
| Front Exposure | East |
School Information
| Elementary | Whispering Pines Elementary School |
|---|---|
| Middle | Omni Middle School |
| High | Spanish River Community High School |
Additional Information
| Date Listed | August 10th, 2025 |
|---|---|
| Days on Market | 62 |
| Zoning | AR |
| Foreclosure | No |
| Short Sale | No |
| RE / Bank Owned | No |
| HOA Fees | 1048.33 |
| Parcel ID | 00424709240000270 |
Room Dimensions
| Master Bedroom | 21 x 21 |
|---|---|
| Living Room | 27 x 34 |
| Kitchen | 19 x 14 |
Listing Details
| Office | Boca West Realty LLC |
|---|---|
| stephann.cotton@cottonco.com |

