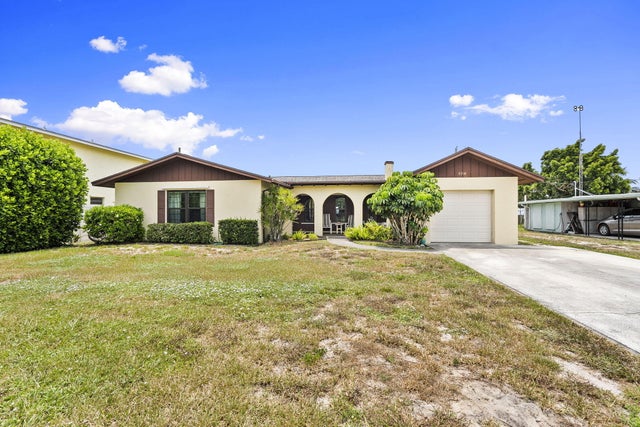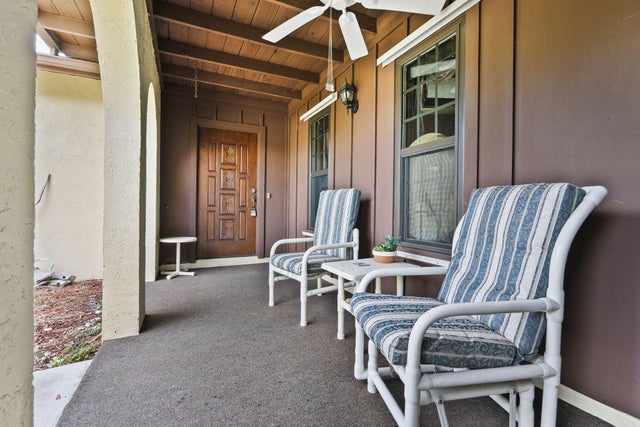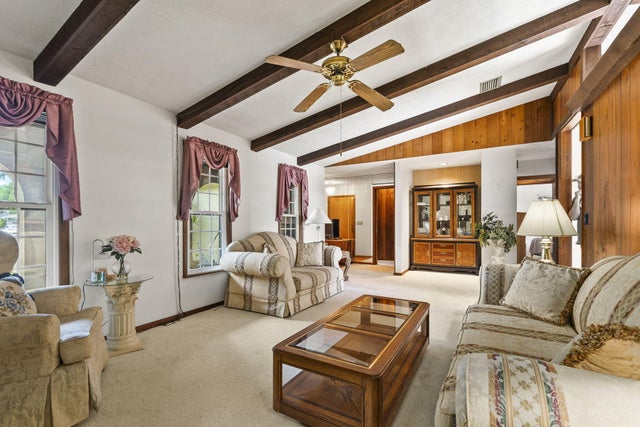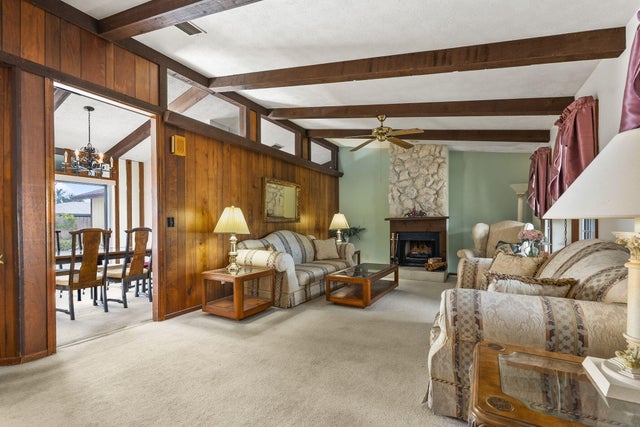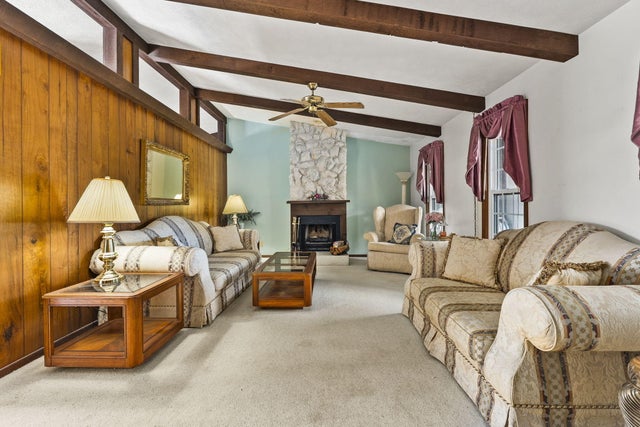About 5216 Se Orange Street
Discover this solid 3-bed, 2-bath CBS pool home in Rocky Point Estates! Boasting vaulted ceilings, formal living, family, and dining rooms, this gem features a cozy wood-burning fireplace and spacious walk-in closets in every bedroom. French doors open to a screened, under-truss patio overlooking the sparkling pool, perfect for relaxing or entertaining. The fenced yard includes a utility shed, and the roof was updated in 2016. This home needs updating and some TLC, offering a chance to personalize your dream space. Estate owners enjoy exclusive access to the Rocky Point Estates Marina, with a gated private boat ramp, fishing pier and pavilion--ideal for gatherings. Boat slips may be available for purchase. This is an estate sale that requires probate court approval. (quick process)
Features of 5216 Se Orange Street
| MLS® # | RX-11114586 |
|---|---|
| USD | $399,900 |
| CAD | $560,600 |
| CNY | 元2,845,197 |
| EUR | €344,118 |
| GBP | £299,494 |
| RUB | ₽32,303,002 |
| HOA Fees | $17 |
| Bedrooms | 3 |
| Bathrooms | 2.00 |
| Full Baths | 2 |
| Total Square Footage | 2,314 |
| Living Square Footage | 1,568 |
| Square Footage | Tax Rolls |
| Acres | 0.18 |
| Year Built | 1978 |
| Type | Residential |
| Sub-Type | Single Family Detached |
| Restrictions | None |
| Style | Traditional |
| Unit Floor | 0 |
| Status | Pending |
| HOPA | No Hopa |
| Membership Equity | No |
Community Information
| Address | 5216 Se Orange Street |
|---|---|
| Area | 6 - Stuart/Rocky Point |
| Subdivision | ROCKY POINT ESTATES |
| City | Stuart |
| County | Martin |
| State | FL |
| Zip Code | 34997 |
Amenities
| Amenities | Boating, Cabana, Picnic Area |
|---|---|
| Utilities | Septic, Well Water |
| Parking | Driveway, Garage - Attached |
| # of Garages | 1 |
| Is Waterfront | No |
| Waterfront | None |
| Has Pool | Yes |
| Pool | Inground |
| Boat Services | Ramp |
| Pets Allowed | Yes |
| Subdivision Amenities | Boating, Cabana, Picnic Area |
Interior
| Interior Features | Ctdrl/Vault Ceilings, Fireplace(s), Stack Bedrooms, Walk-in Closet, French Door |
|---|---|
| Appliances | Dishwasher, Range - Electric, Refrigerator |
| Heating | Central |
| Cooling | Central |
| Fireplace | Yes |
| # of Stories | 1 |
| Stories | 1.00 |
| Furnished | Unfurnished |
| Master Bedroom | Separate Shower |
Exterior
| Exterior Features | Fence, Screened Patio, Shed |
|---|---|
| Lot Description | < 1/4 Acre |
| Roof | Comp Shingle |
| Construction | CBS |
| Front Exposure | North |
Additional Information
| Date Listed | August 11th, 2025 |
|---|---|
| Days on Market | 61 |
| Zoning | res |
| Foreclosure | No |
| Short Sale | No |
| RE / Bank Owned | No |
| HOA Fees | 17 |
| Parcel ID | 483841008000013206 |
Room Dimensions
| Master Bedroom | 14 x 12 |
|---|---|
| Living Room | 19 x 13 |
| Kitchen | 10 x 10 |
Listing Details
| Office | HW Real Estate Inc |
|---|---|
| matt@hwreogroup.com |

