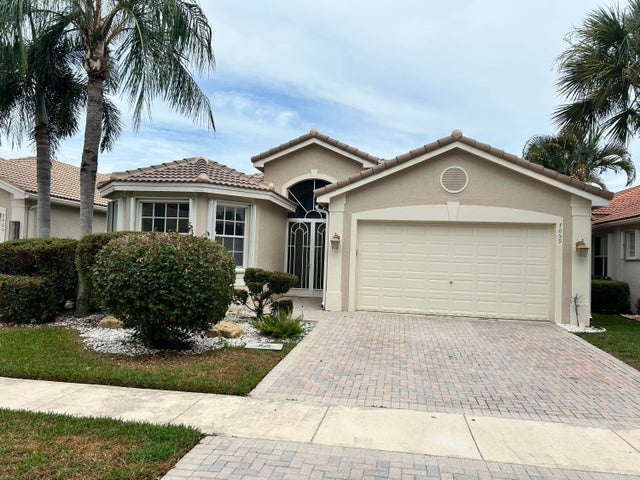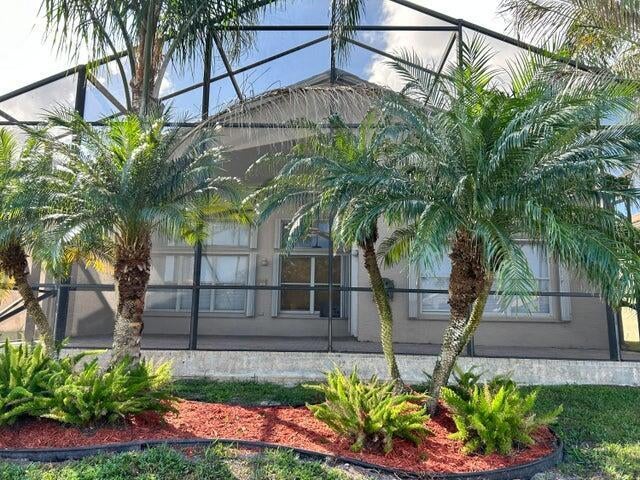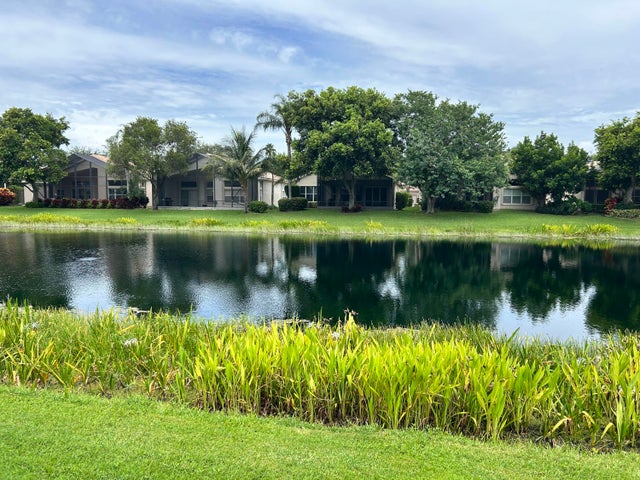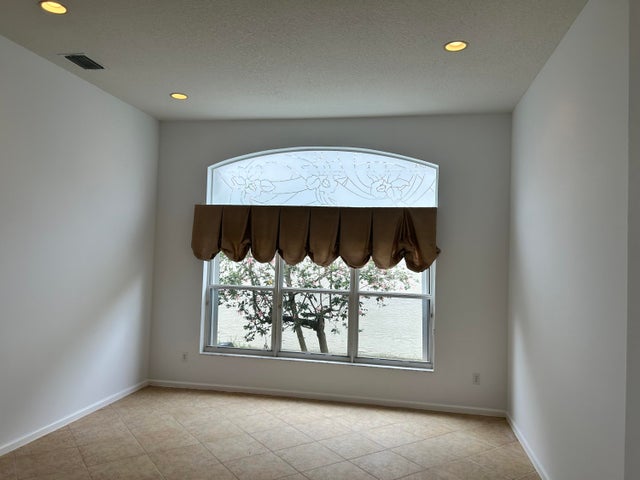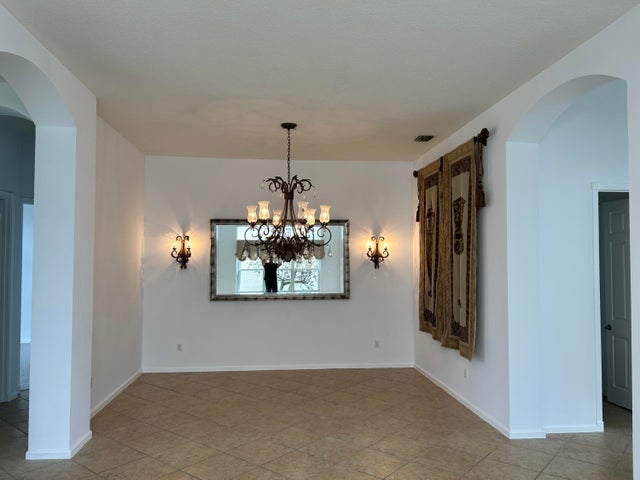About 7059 Bent Menorca Drive
Located in Valencia Falls, this is the epitome of resort style living. Spacious 3 bedroom, 2 bath home. Open kitchen with granite countertops. Master bedroom has 2 walk in closets. Enclosed patio with peaceful and private lake view. NEW ROOF IN 2025, NEW CARPETING IN THE BEDROOMS, A/C LESS THAN ONE YEARS OLD, BRAND NEW STAINLESS STEEL APPLIANCES AND FRESHLY PAINTED. Valencia Falls is a very active 55+ community with a 25,000sf clubhouse, resort style pool, grand social hall seating 500, indoor/outdoor cafe, card rooms, fitness center, tennis, pickleball, arts and crafts room, demonstration kitchen and poker room. With over 35 specialty clubs to join, there is never a dull moment at Valencia Falls!
Features of 7059 Bent Menorca Drive
| MLS® # | RX-11114628 |
|---|---|
| USD | $549,900 |
| CAD | $770,877 |
| CNY | 元3,912,412 |
| EUR | €473,195 |
| GBP | £411,833 |
| RUB | ₽44,419,657 |
| HOA Fees | $794 |
| Bedrooms | 3 |
| Bathrooms | 3.00 |
| Full Baths | 2 |
| Half Baths | 1 |
| Total Square Footage | 2,879 |
| Living Square Footage | 2,237 |
| Square Footage | Tax Rolls |
| Acres | 0.12 |
| Year Built | 2002 |
| Type | Residential |
| Sub-Type | Single Family Detached |
| Style | Ranch, Mediterranean |
| Unit Floor | 0 |
| Status | Active |
| HOPA | Yes-Verified |
| Membership Equity | No |
Community Information
| Address | 7059 Bent Menorca Drive |
|---|---|
| Area | 4630 |
| Subdivision | VALENCIA FALLS 6 |
| City | Delray Beach |
| County | Palm Beach |
| State | FL |
| Zip Code | 33446 |
Amenities
| Amenities | Basketball, Billiards, Bocce Ball, Clubhouse, Exercise Room, Manager on Site, Pickleball, Playground, Pool, Tennis, Cafe/Restaurant |
|---|---|
| Utilities | Cable, 3-Phase Electric, Public Sewer, Public Water |
| Parking | Driveway, Garage - Attached |
| # of Garages | 2 |
| View | Lake |
| Is Waterfront | Yes |
| Waterfront | Lake |
| Has Pool | No |
| Pets Allowed | Restricted |
| Subdivision Amenities | Basketball, Billiards, Bocce Ball, Clubhouse, Exercise Room, Manager on Site, Pickleball, Playground, Pool, Community Tennis Courts, Cafe/Restaurant |
| Security | Gate - Manned |
Interior
| Interior Features | Ctdrl/Vault Ceilings, Laundry Tub, Split Bedroom, Walk-in Closet |
|---|---|
| Appliances | Dishwasher, Disposal, Microwave, Range - Electric, Refrigerator, Storm Shutters, Washer/Dryer Hookup |
| Heating | Central, Electric |
| Cooling | Ceiling Fan, Central, Electric |
| Fireplace | No |
| # of Stories | 1 |
| Stories | 1.00 |
| Furnished | Unfurnished |
| Master Bedroom | Separate Shower, Separate Tub |
Exterior
| Exterior Features | Covered Patio, Zoned Sprinkler |
|---|---|
| Lot Description | < 1/4 Acre |
| Construction | CBS |
| Front Exposure | North |
Additional Information
| Date Listed | August 11th, 2025 |
|---|---|
| Days on Market | 62 |
| Zoning | PUD |
| Foreclosure | No |
| Short Sale | No |
| RE / Bank Owned | No |
| HOA Fees | 793.66 |
| Parcel ID | 00424609220002820 |
Room Dimensions
| Master Bedroom | 18 x 12 |
|---|---|
| Bedroom 2 | 12 x 11 |
| Bedroom 3 | 12 x 10 |
| Living Room | 15 x 10 |
| Kitchen | 15 x 10 |
Listing Details
| Office | Destinations Realty |
|---|---|
| jfeldkampllc@gmail.com |

