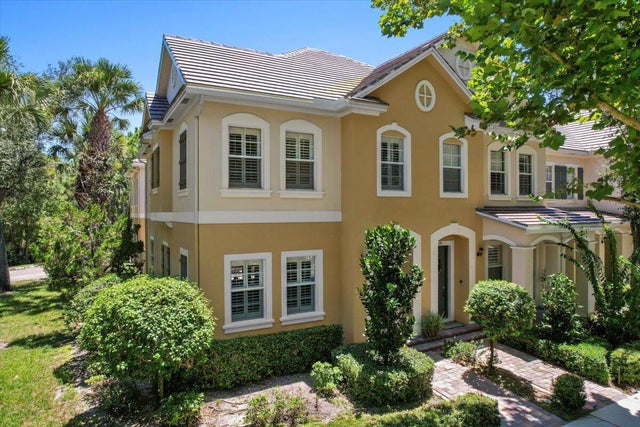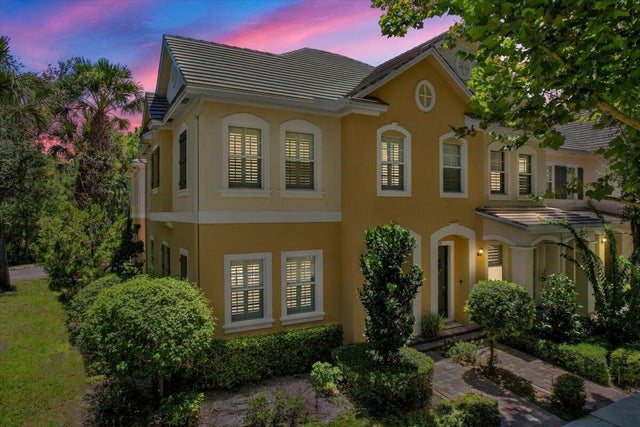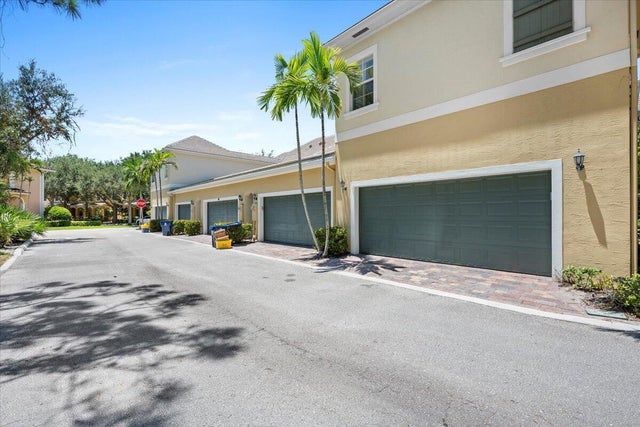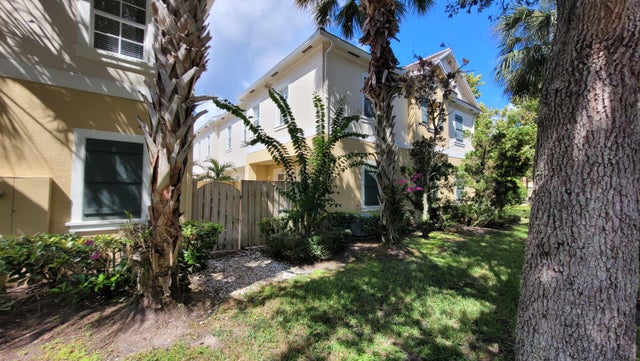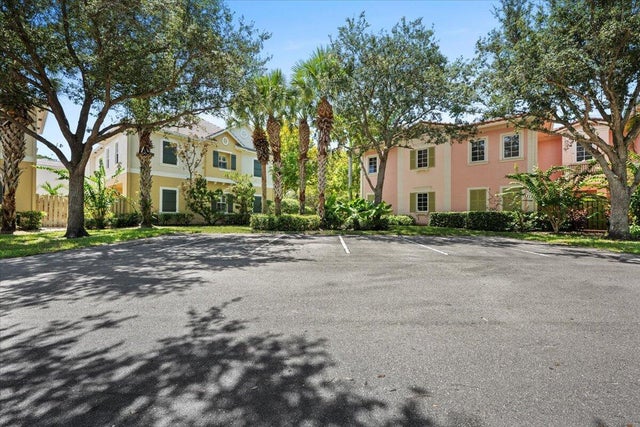About 118 Lismore Lane
Highly sought-after 4-bedroom Foxford model END-UNIT townhome featuring a spacious STUDIO APARTMENT above the 2-car garage and IMPACT WINDOWS & DOORS. Perfectly positioned on a PREMIUM cul-de-sac lot with its own park and preserve, this home offers both charm and functionality. A private courtyard serves as the heart of the property, connecting the main residence to the detached garage and studio, complete with kitchenette and private bath... ideal for guests, rental income, or a home office. Inside, the open layout maximizes natural light, while outside you'll enjoy AMPLE GUEST PARKING, a picturesque setting and a prime Jupiter location just minutes from dining, shopping, beaches, and walking distance to TOP SCHOOLS. A rare find combining flexibility, comfort and convenience.Canterbury Place is a tranquil community surrounded by mature oak trees, serene natural lake and nature views, sidewalks throughout the community as well as nature trails. Ideal location, walking distance to "A-rated" schools. Across the street from Publix shopping center, Sprouts shopping plaza and just a short drive to the beautiful and pristine Jupiter beaches and a plentitude of fine and casual dining and shopping venues including Abacoa Towncenter, Harbourside, Downtown at the Gardens and The Gardens Mall. Easy access to I-95, Roger Dean Stadium, FAU Campus, Alton Plaza and the Abacoa Gold Club and Abacoa Towncenter/Amphitheater, quick and easy 20 minute drive to PBIA International Airport. Canterbury Place features both single family homes (144) and townhomes (173) with Tuscan and French Country style architecture.
Features of 118 Lismore Lane
| MLS® # | RX-11114679 |
|---|---|
| USD | $649,900 |
| CAD | $914,819 |
| CNY | 元4,640,611 |
| EUR | €562,506 |
| GBP | £489,952 |
| RUB | ₽51,997,654 |
| HOA Fees | $568 |
| Bedrooms | 4 |
| Bathrooms | 4.00 |
| Full Baths | 3 |
| Half Baths | 1 |
| Total Square Footage | 2,116 |
| Living Square Footage | 2,116 |
| Square Footage | Tax Rolls |
| Acres | 0.07 |
| Year Built | 2007 |
| Type | Residential |
| Sub-Type | Townhouse / Villa / Row |
| Restrictions | Buyer Approval, Comercial Vehicles Prohibited, Lease OK, Lease OK w/Restrict, No Boat, No RV, Tenant Approval |
| Style | Contemporary |
| Unit Floor | 0 |
| Status | Active Under Contract |
| HOPA | No Hopa |
| Membership Equity | No |
Community Information
| Address | 118 Lismore Lane |
|---|---|
| Area | 5100 |
| Subdivision | CANTERBURY PLACE |
| Development | Canterbury Place at Abacoa |
| City | Jupiter |
| County | Palm Beach |
| State | FL |
| Zip Code | 33458 |
Amenities
| Amenities | Bike - Jog, Clubhouse, Community Room, Exercise Room, Fitness Trail, Internet Included, Manager on Site, Pool, Sidewalks, Street Lights |
|---|---|
| Utilities | Cable, 3-Phase Electric, Public Sewer, Public Water |
| Parking Spaces | 2 |
| Parking | 2+ Spaces, Garage - Detached, Guest, Street |
| # of Garages | 2 |
| View | Garden |
| Is Waterfront | No |
| Waterfront | None |
| Has Pool | No |
| Pets Allowed | Restricted |
| Unit | Corner |
| Subdivision Amenities | Bike - Jog, Clubhouse, Community Room, Exercise Room, Fitness Trail, Internet Included, Manager on Site, Pool, Sidewalks, Street Lights |
| Security | Security Sys-Owned, TV Camera |
Interior
| Interior Features | Closet Cabinets, Foyer, French Door, Pantry, Split Bedroom, Volume Ceiling, Walk-in Closet |
|---|---|
| Appliances | Auto Garage Open, Dishwasher, Disposal, Dryer, Freezer, Ice Maker, Microwave, Range - Electric, Refrigerator, Smoke Detector, Washer, Water Heater - Elec |
| Heating | Central, Electric |
| Cooling | Ceiling Fan, Central, Electric |
| Fireplace | No |
| # of Stories | 2 |
| Stories | 2.00 |
| Furnished | Unfurnished |
| Master Bedroom | Dual Sinks, Mstr Bdrm - Upstairs, Separate Shower, Spa Tub & Shower |
Exterior
| Exterior Features | Custom Lighting, Fence, Open Patio |
|---|---|
| Lot Description | < 1/4 Acre, Cul-De-Sac, Public Road, Sidewalks |
| Windows | Plantation Shutters |
| Roof | Concrete Tile |
| Construction | CBS |
| Front Exposure | North |
School Information
| Elementary | Lighthouse Elementary School |
|---|---|
| Middle | Jupiter Middle School |
| High | Jupiter High School |
Additional Information
| Date Listed | August 11th, 2025 |
|---|---|
| Days on Market | 65 |
| Zoning | Residential |
| Foreclosure | No |
| Short Sale | No |
| RE / Bank Owned | No |
| HOA Fees | 568 |
| Parcel ID | 30424113230001680 |
Room Dimensions
| Master Bedroom | 15 x 18 |
|---|---|
| Bedroom 2 | 10 x 11 |
| Bedroom 3 | 10 x 10 |
| Bedroom 4 | 20.6 x 13.6 |
| Dining Room | 17 x 10 |
| Living Room | 17 x 13 |
| Kitchen | 14 x 12 |
| Loft | 21 x 14 |
Listing Details
| Office | Paradise Real Estate Intl |
|---|---|
| bates@batesstoddard.com |

