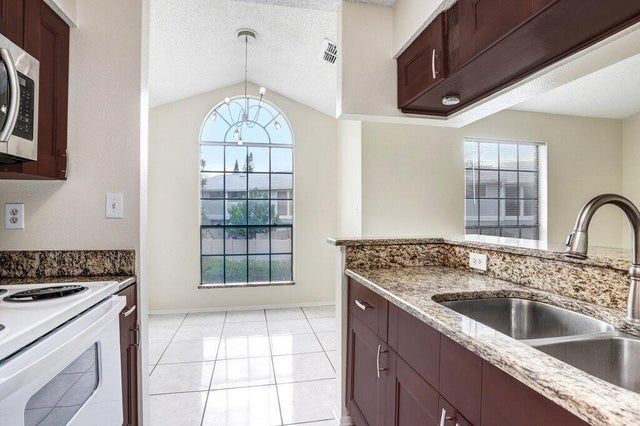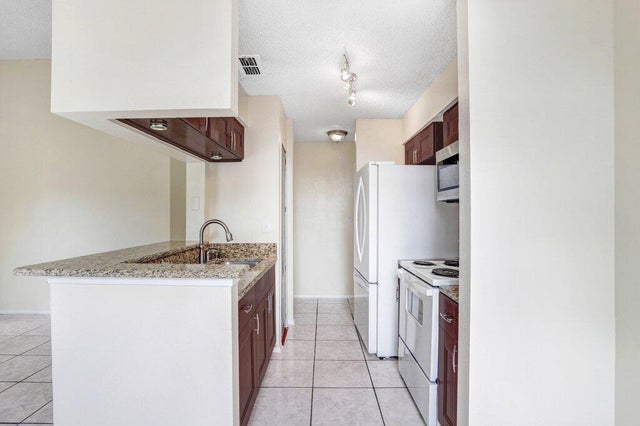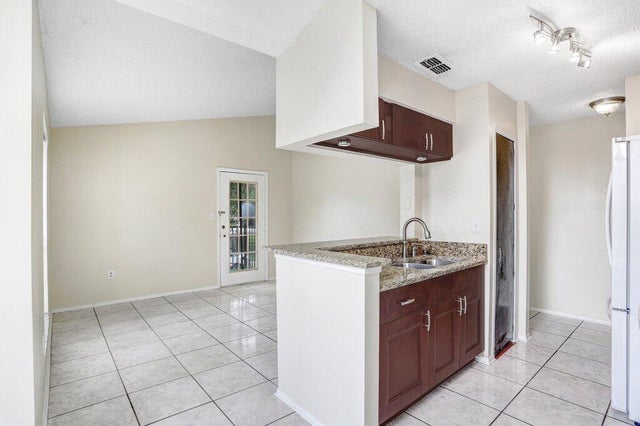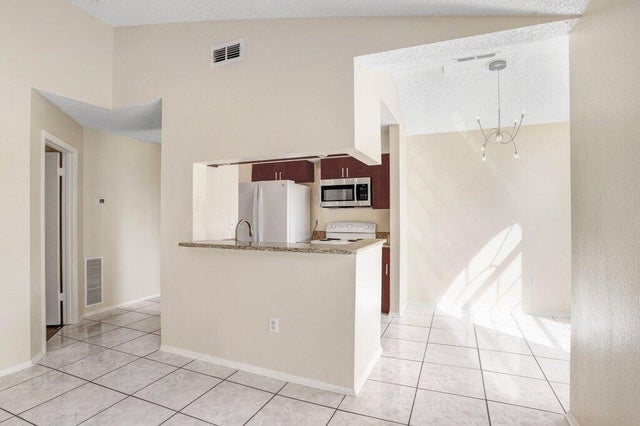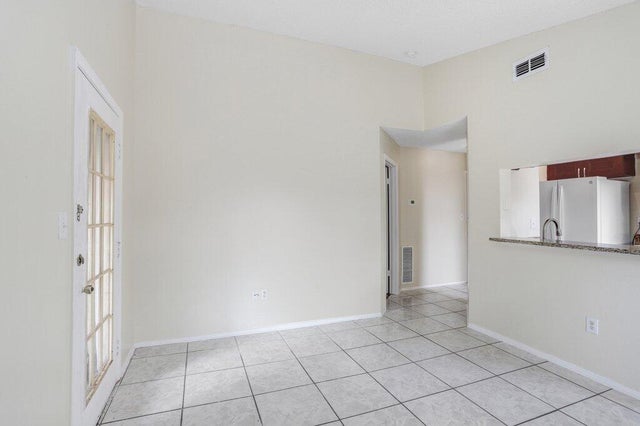About 8702 Mallard Reserve Drive #202
Come Home to this 1 Bedroom 2nd Floor Condominium in The Grand Reserve Gated Community. Private covered Patio overlooking Peaceful Beautiful Green Foliage. Enjoy the resort-style amenities including the pool, spa, fitness center, tennis courts, clubhouse & more with no Membership Fees!
Features of 8702 Mallard Reserve Drive #202
| MLS® # | RX-11114689 |
|---|---|
| USD | $138,000 |
| CAD | $193,800 |
| CNY | 元983,443 |
| EUR | €118,759 |
| GBP | £103,354 |
| RUB | ₽10,867,362 |
| HOA Fees | $354 |
| Bedrooms | 1 |
| Bathrooms | 1.00 |
| Full Baths | 1 |
| Total Square Footage | 625 |
| Living Square Footage | 581 |
| Square Footage | Tax Rolls |
| Acres | 0.01 |
| Year Built | 1988 |
| Type | Residential |
| Sub-Type | Condo or Coop |
| Restrictions | Buyer Approval |
| Unit Floor | 2 |
| Status | Active Under Contract |
| HOPA | No Hopa |
| Membership Equity | No |
Community Information
| Address | 8702 Mallard Reserve Drive #202 |
|---|---|
| Area | 5950 |
| Subdivision | THE GRAND RESERVE CONDOMINIUMS AT TAMPA |
| Development | THE GRAND RESERVE CONDOMINIUMS AT TAMPA |
| City | Tampa |
| County | Hillsborough |
| State | FL |
| Zip Code | 33614 |
Amenities
| Amenities | Clubhouse, Common Laundry, Exercise Room, Pool, Tennis |
|---|---|
| Utilities | Cable, 3-Phase Electric, Public Sewer, Public Water |
| Parking | Assigned, Guest |
| View | Preserve |
| Is Waterfront | No |
| Waterfront | None |
| Has Pool | No |
| Pets Allowed | Yes |
| Subdivision Amenities | Clubhouse, Common Laundry, Exercise Room, Pool, Community Tennis Courts |
| Security | Gate - Manned, Gate - Unmanned |
Interior
| Interior Features | Built-in Shelves |
|---|---|
| Appliances | Dishwasher, Dryer, Microwave, Range - Electric, Refrigerator, Washer, Water Heater - Elec |
| Heating | Central, Electric |
| Cooling | Central, Electric |
| Fireplace | No |
| # of Stories | 2 |
| Stories | 2.00 |
| Furnished | Unfurnished |
| Master Bedroom | Combo Tub/Shower |
Exterior
| Exterior Features | Covered Patio |
|---|---|
| Lot Description | < 1/4 Acre |
| Construction | Block, Woodside, Brick |
| Front Exposure | East |
Additional Information
| Date Listed | August 11th, 2025 |
|---|---|
| Days on Market | 64 |
| Zoning | PD |
| Foreclosure | No |
| Short Sale | No |
| RE / Bank Owned | No |
| HOA Fees | 354.34 |
| Parcel ID | 182821893000000014210u |
Room Dimensions
| Master Bedroom | 14 x 16 |
|---|---|
| Living Room | 15 x 16 |
| Kitchen | 10 x 8 |
Listing Details
| Office | United Realty Group, Inc |
|---|---|
| pbrownell@urgfl.com |

