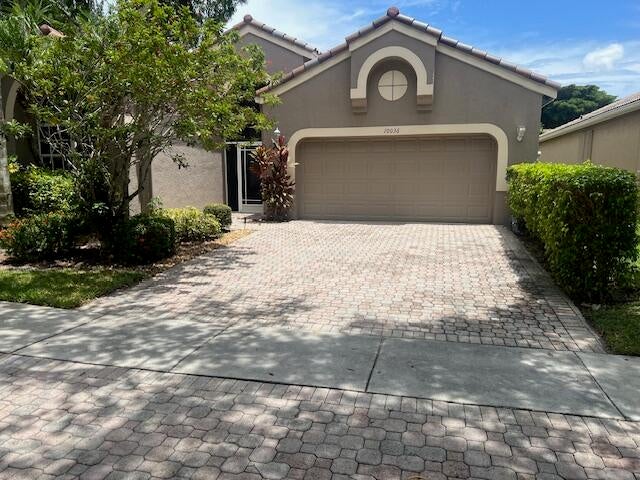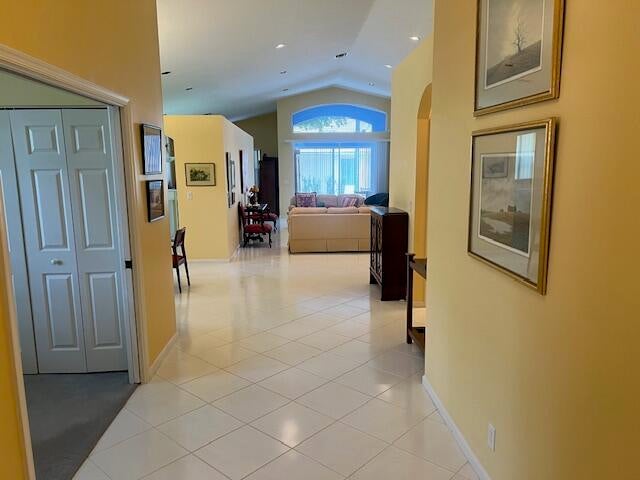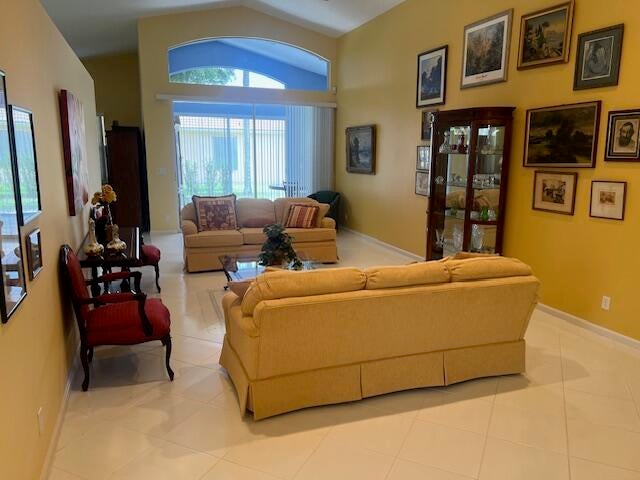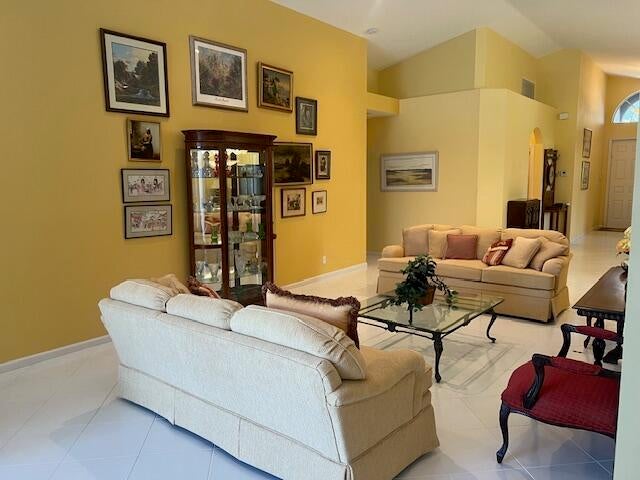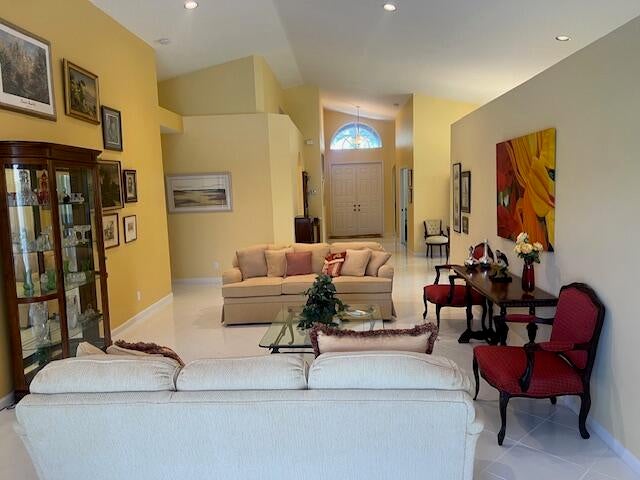About 10036 Diamond Lake Road
Wow !! What a deal ! Almost 2600 square feet in the ''club'' This great home boasts a BRAND NEW ROOF ! Some New flooring , extra enclosed fully air conditioned room, in addition to the 3 bedrooms and 2.5 baths ! New AC - in 2021. GREAT SIZE HOME !
Features of 10036 Diamond Lake Road
| MLS® # | RX-11114691 |
|---|---|
| USD | $499,900 |
| CAD | $700,785 |
| CNY | 元3,556,674 |
| EUR | €430,169 |
| GBP | £374,387 |
| RUB | ₽40,380,772 |
| HOA Fees | $701 |
| Bedrooms | 3 |
| Bathrooms | 3.00 |
| Full Baths | 2 |
| Half Baths | 1 |
| Total Square Footage | 3,053 |
| Living Square Footage | 2,558 |
| Square Footage | Owner |
| Acres | 0.19 |
| Year Built | 1998 |
| Type | Residential |
| Sub-Type | Single Family Detached |
| Style | Ranch |
| Unit Floor | 0 |
| Status | Active |
| HOPA | Yes-Verified |
| Membership Equity | No |
Community Information
| Address | 10036 Diamond Lake Road |
|---|---|
| Area | 4610 |
| Subdivision | ROSSMOOR LAKES |
| City | Boynton Beach |
| County | Palm Beach |
| State | FL |
| Zip Code | 33437 |
Amenities
| Amenities | Clubhouse, Exercise Room, Pickleball, Pool, Sidewalks, Tennis |
|---|---|
| Utilities | 3-Phase Electric, Public Sewer, Public Water |
| Parking | Driveway, Garage - Attached |
| # of Garages | 2 |
| View | Garden |
| Is Waterfront | No |
| Waterfront | None |
| Has Pool | No |
| Pets Allowed | Restricted |
| Subdivision Amenities | Clubhouse, Exercise Room, Pickleball, Pool, Sidewalks, Community Tennis Courts |
| Security | Gate - Manned |
Interior
| Interior Features | Split Bedroom, Walk-in Closet |
|---|---|
| Appliances | Dishwasher, Disposal, Dryer, Microwave, Range - Electric, Refrigerator, Smoke Detector, Washer, Water Heater - Elec |
| Heating | Central, Electric |
| Cooling | Central, Electric |
| Fireplace | No |
| # of Stories | 1 |
| Stories | 1.00 |
| Furnished | Furnished |
| Master Bedroom | Dual Sinks, Separate Shower, Separate Tub |
Exterior
| Lot Description | < 1/4 Acre |
|---|---|
| Roof | S-Tile |
| Construction | CBS |
| Front Exposure | West |
Additional Information
| Date Listed | August 11th, 2025 |
|---|---|
| Days on Market | 62 |
| Zoning | RTU |
| Foreclosure | No |
| Short Sale | No |
| RE / Bank Owned | No |
| HOA Fees | 701 |
| Parcel ID | 00424527030001750 |
Room Dimensions
| Master Bedroom | 18 x 13 |
|---|---|
| Bedroom 2 | 13 x 12 |
| Bedroom 3 | 13 x 11 |
| Living Room | 25 x 14 |
| Kitchen | 12 x 11 |
Listing Details
| Office | Eleanor Ager Realty Inc. |
|---|---|
| elly.walden@gmail.com |

